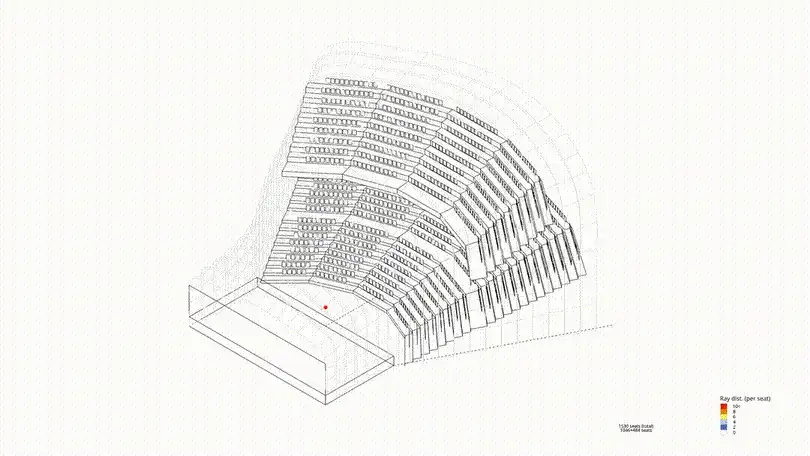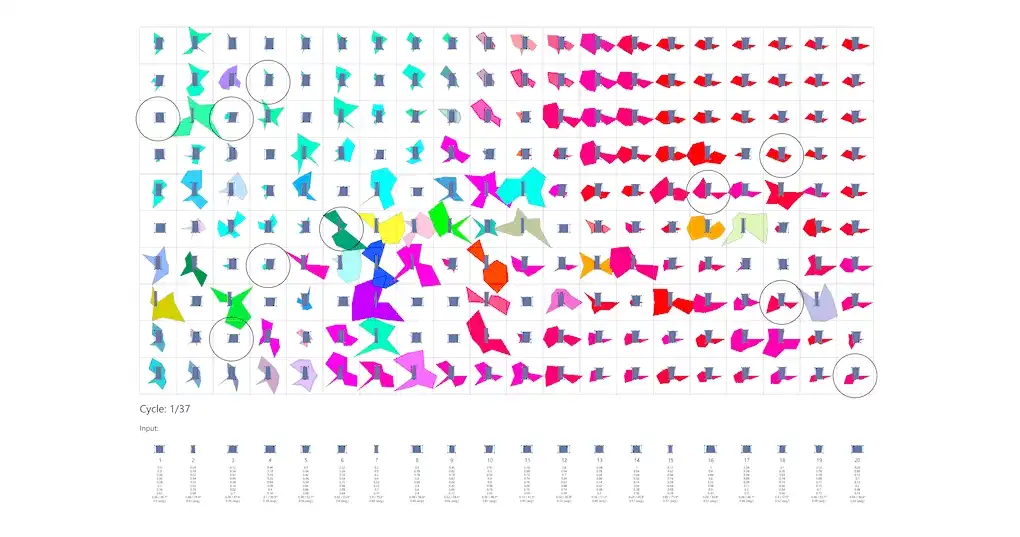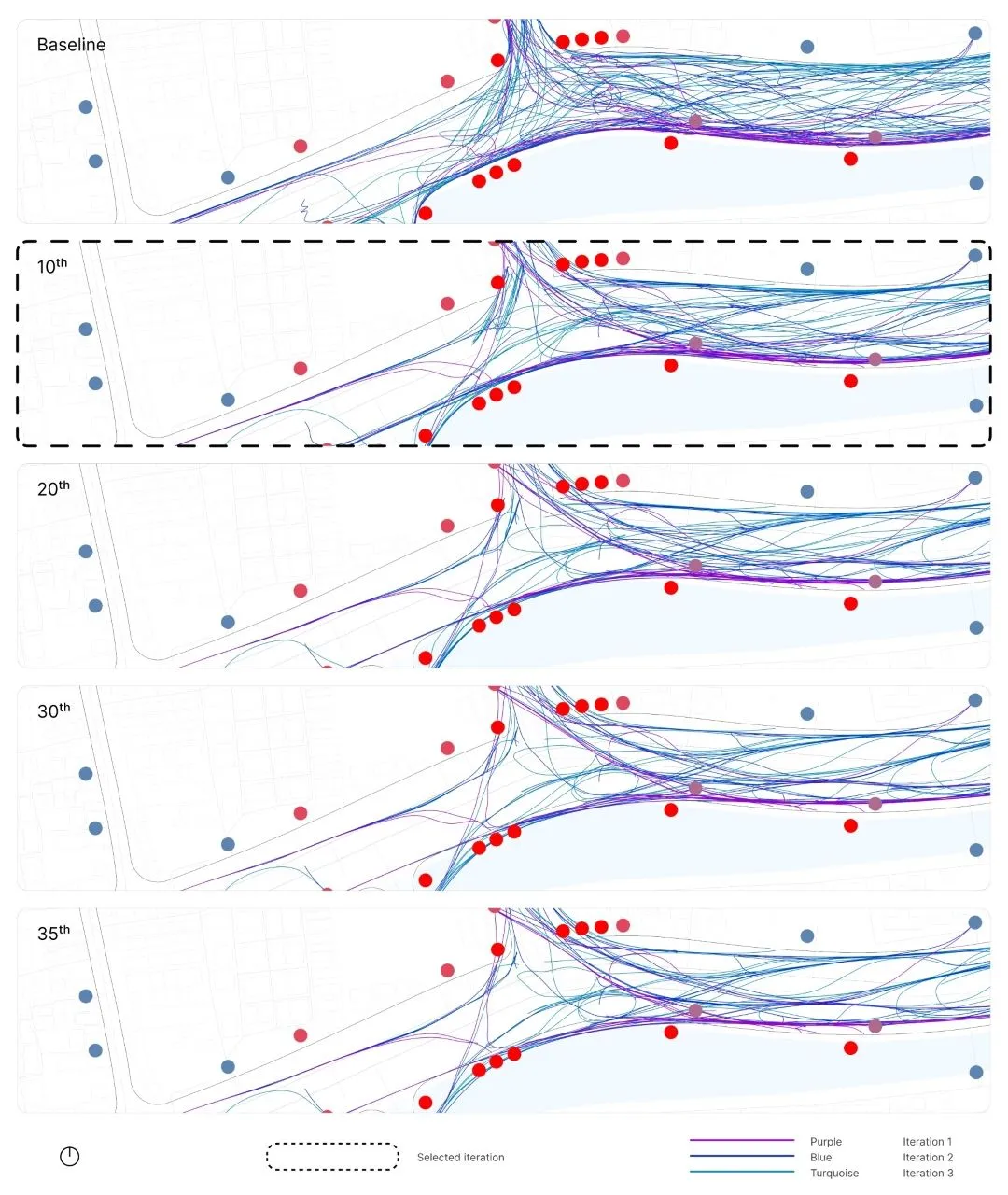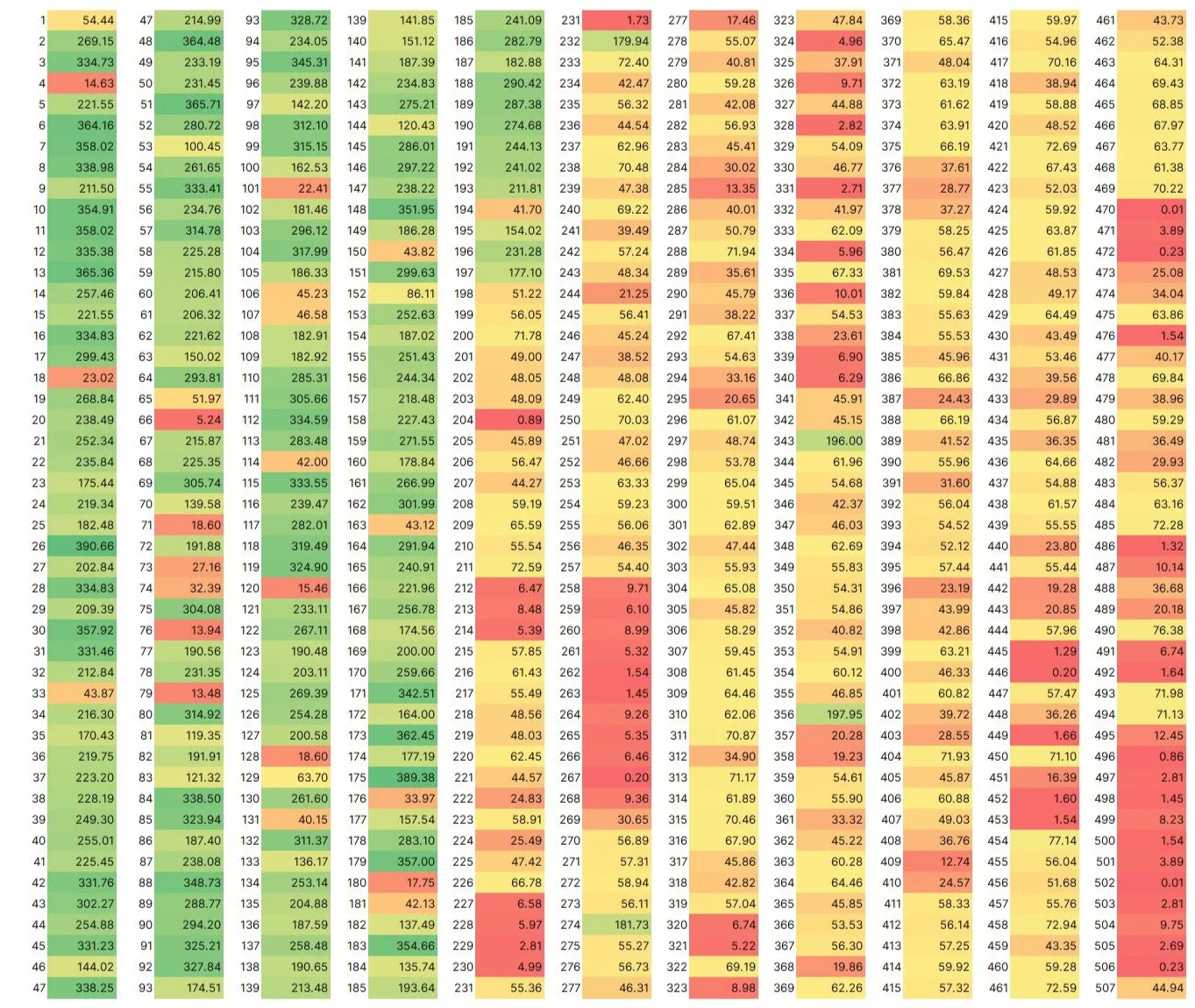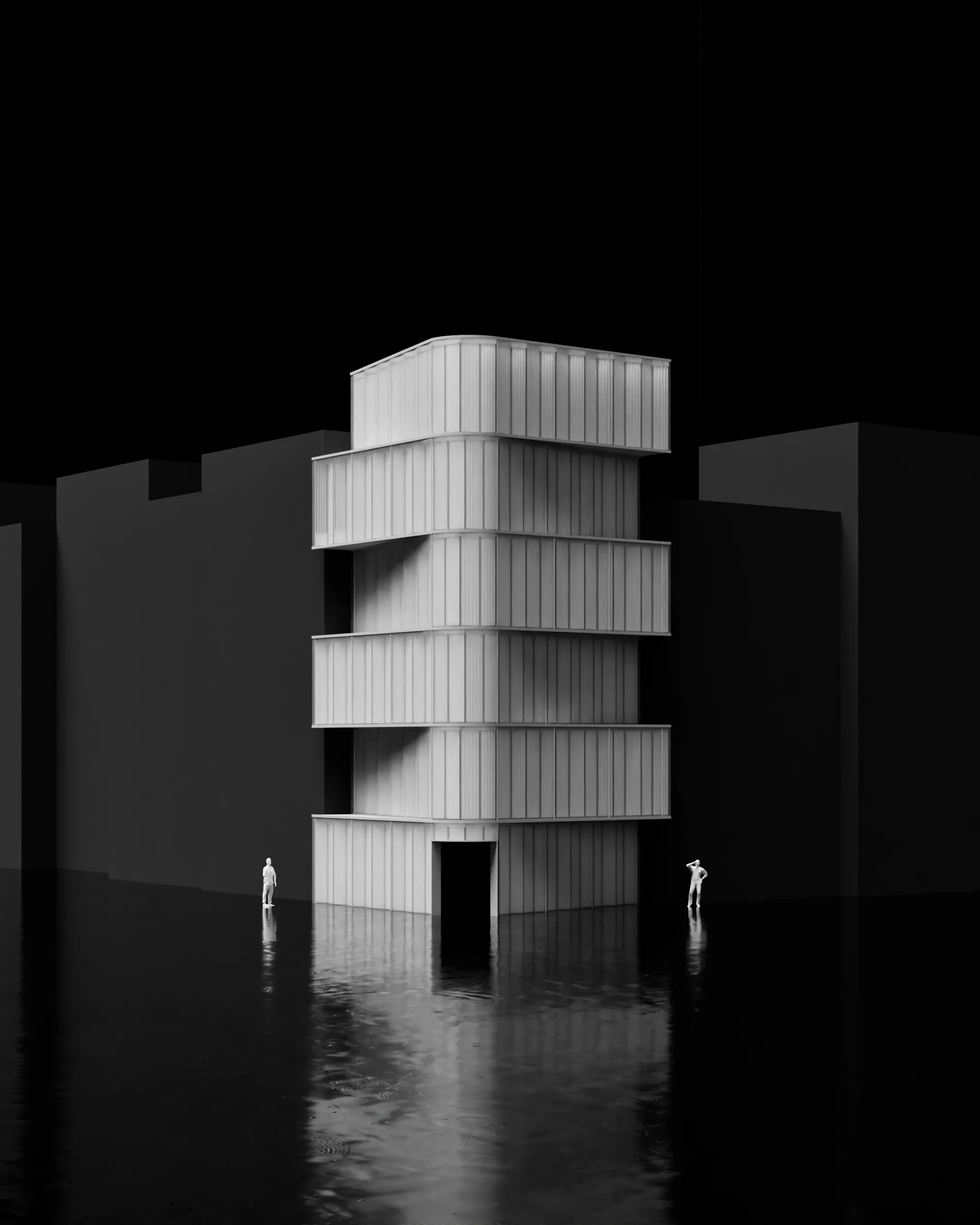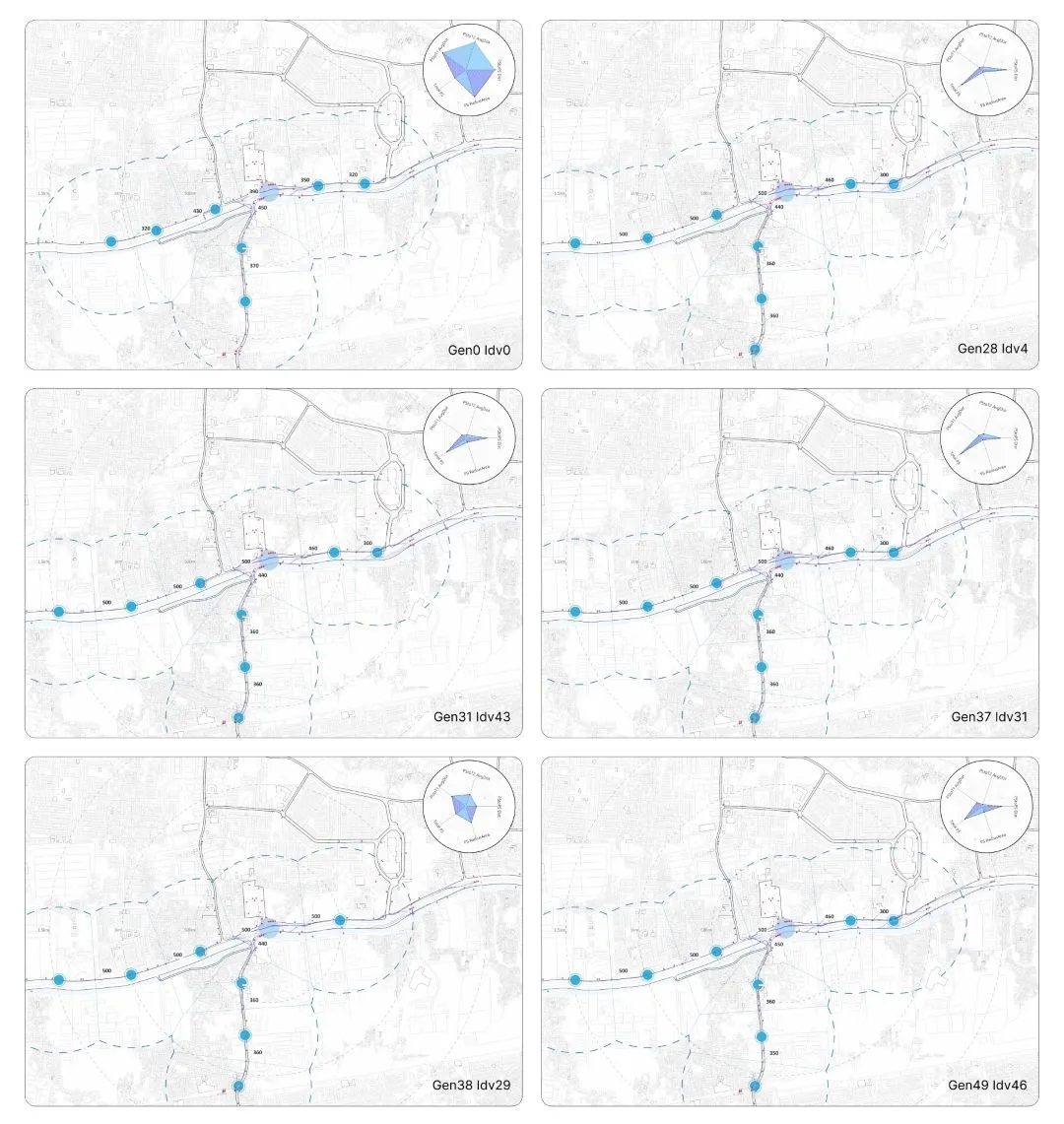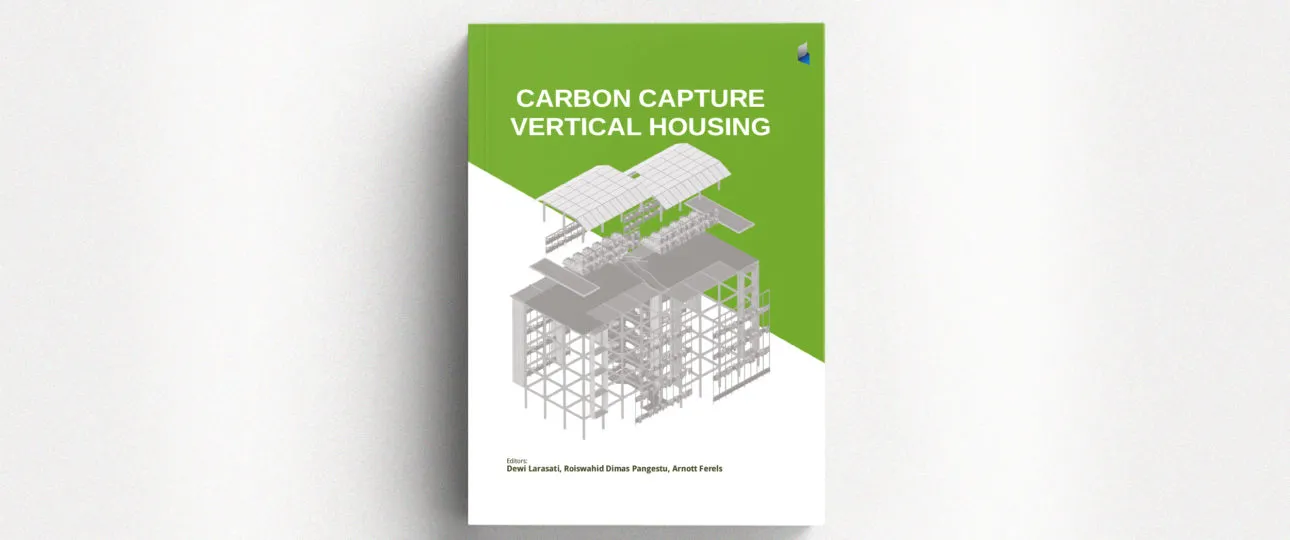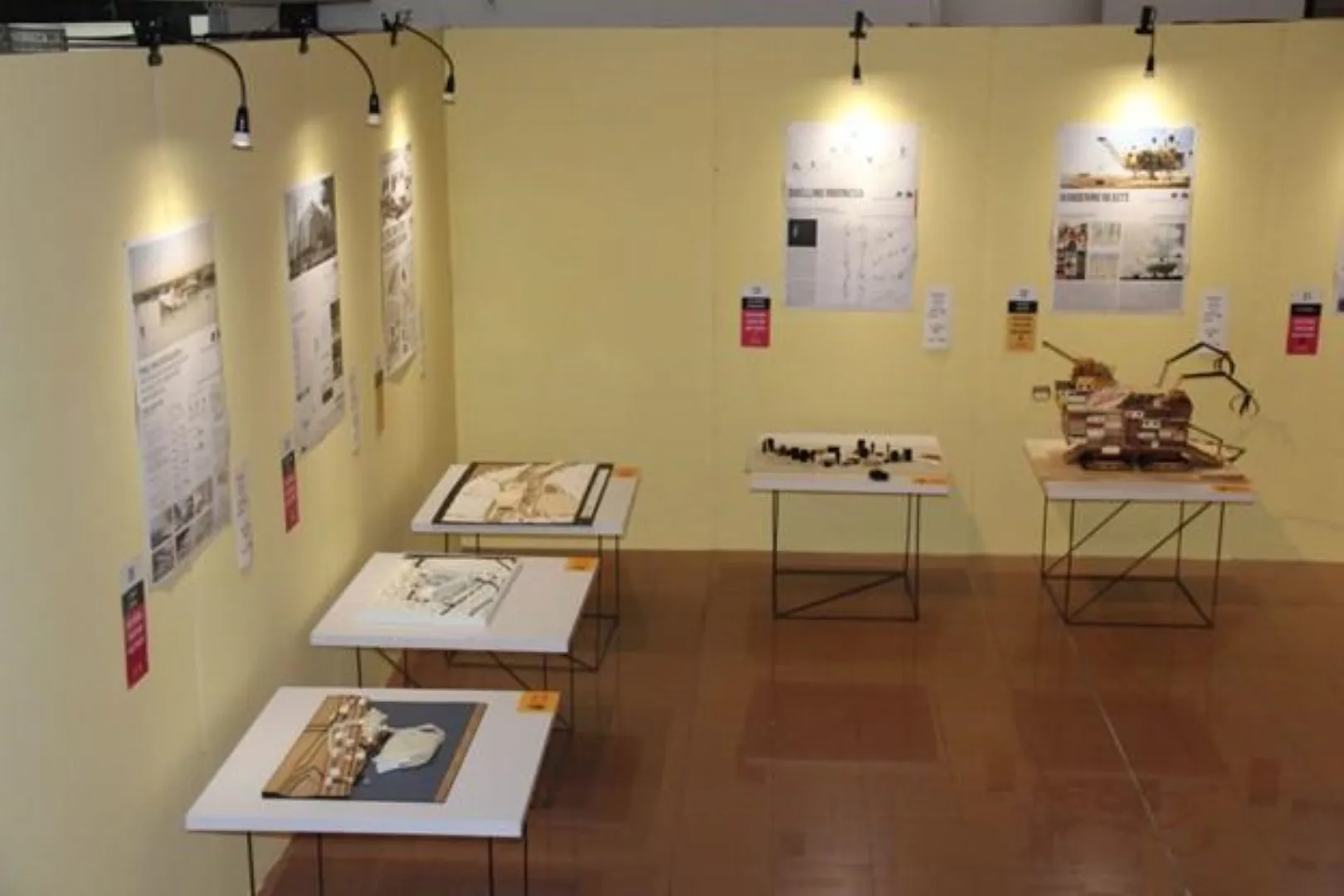Container Village
Redefining Urban Living with Kampong Container
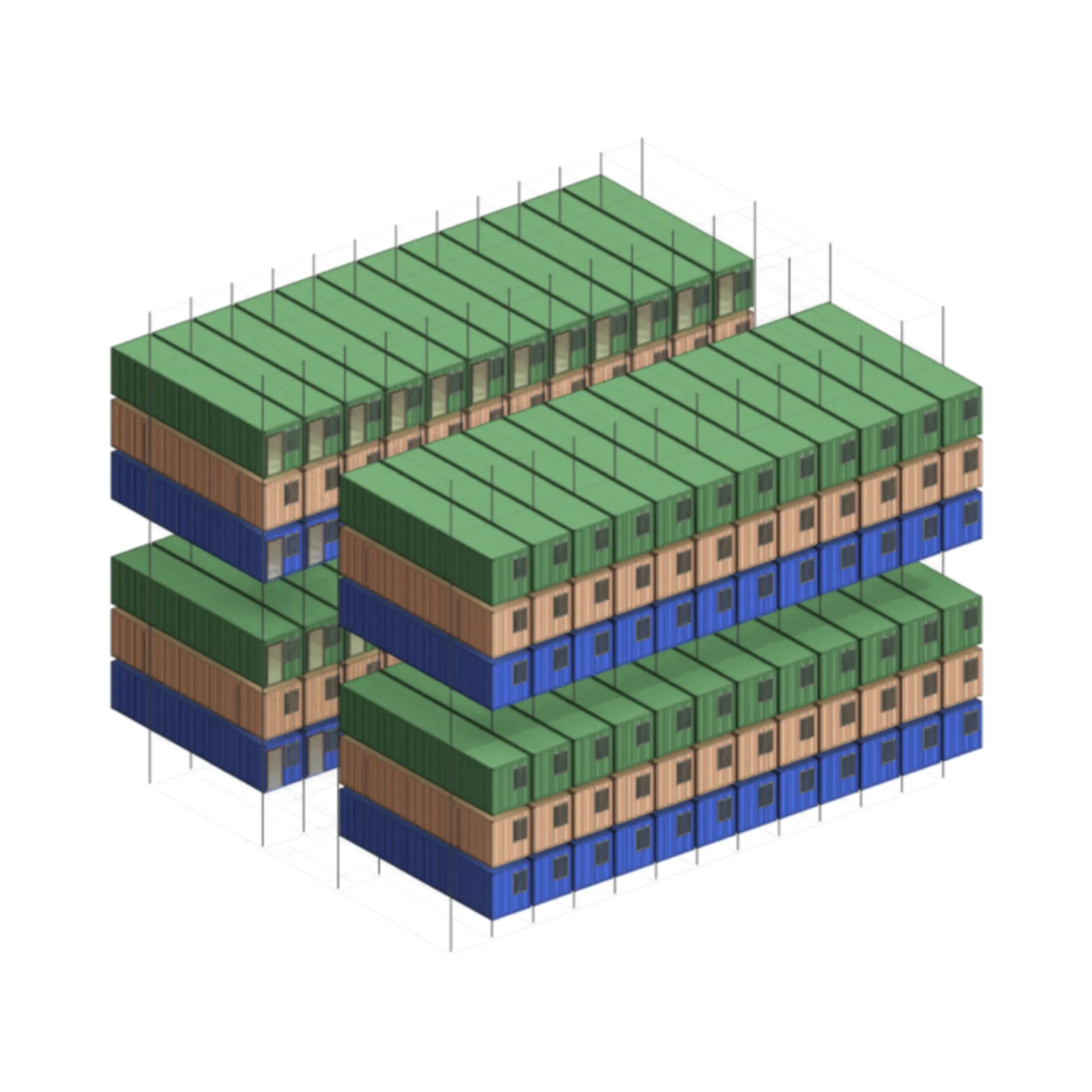
Details
Introduction#
An innovative housing project in East Jakarta repurposes a vacant plot initially designated for high-rises. Strategically located near TransJakarta bus stops, mosques, and schools, the site leverages Jakarta’s container accessibility. Challenges include ergonomic adjustments and affordable housing demand. Opportunities involve surplus containers, Gen Y and Z entering the market, and addressing wealth gaps. The project aims to meet Jakarta’s housing needs by capitalizing on container advantages and embracing the city’s unique characteristics.
Method: Unit Configuration#
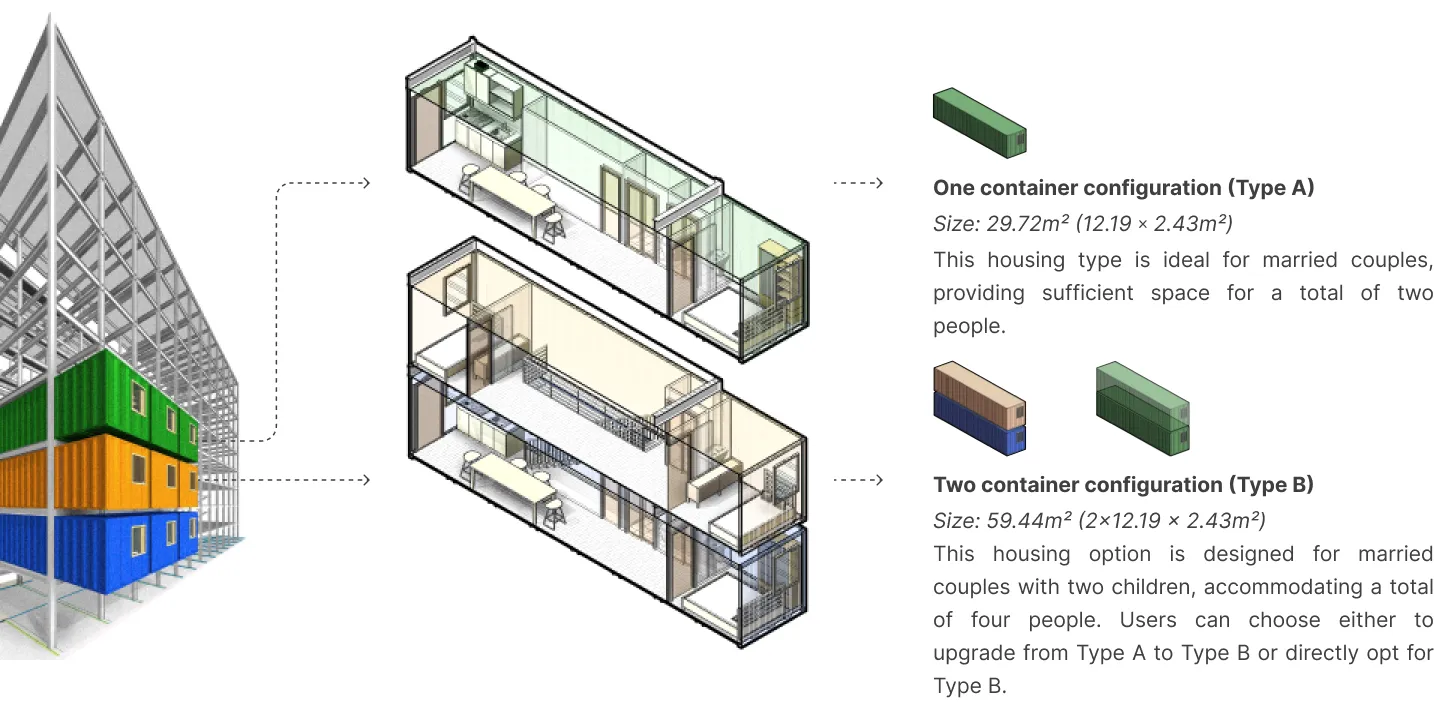

Architectural model illustrating the operational principles of the plugin system.
Development Phase#
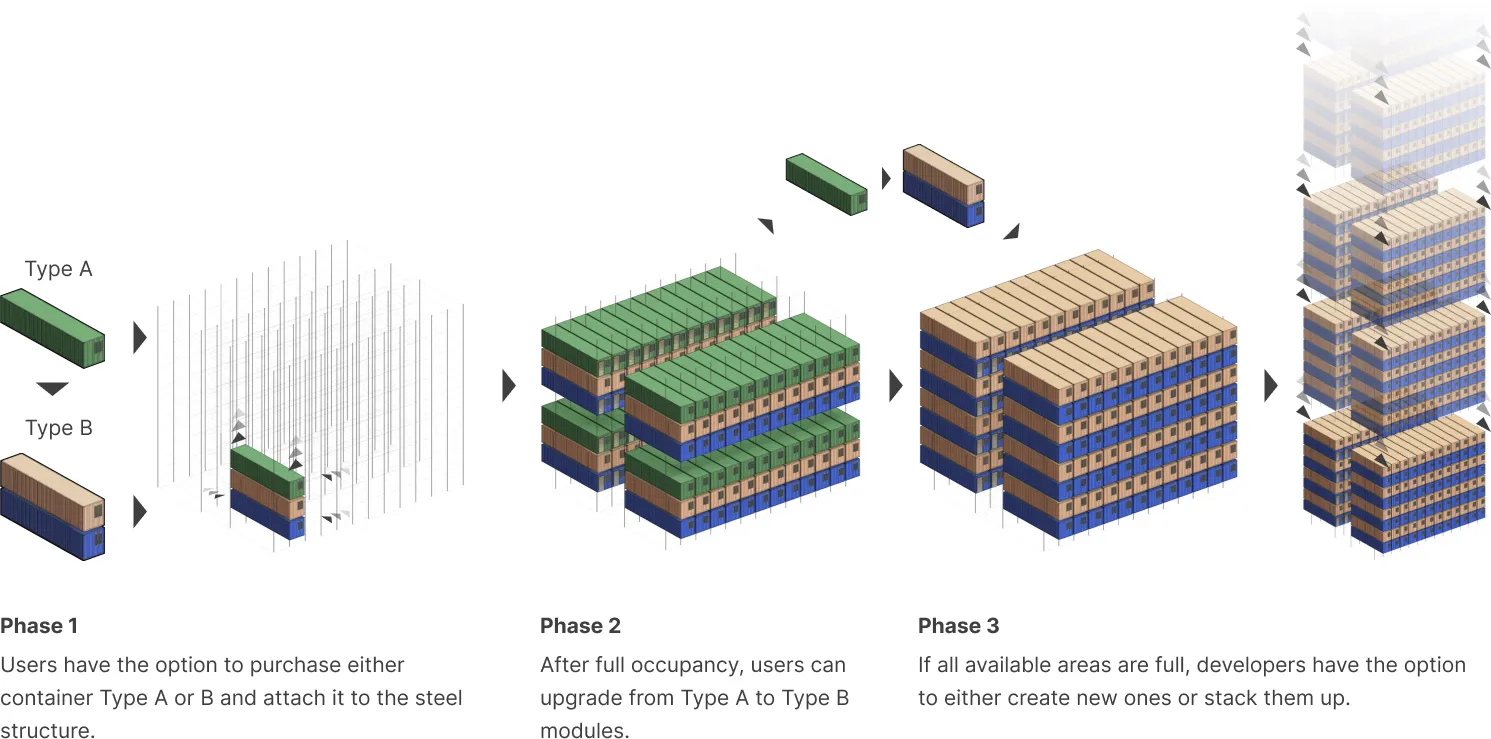
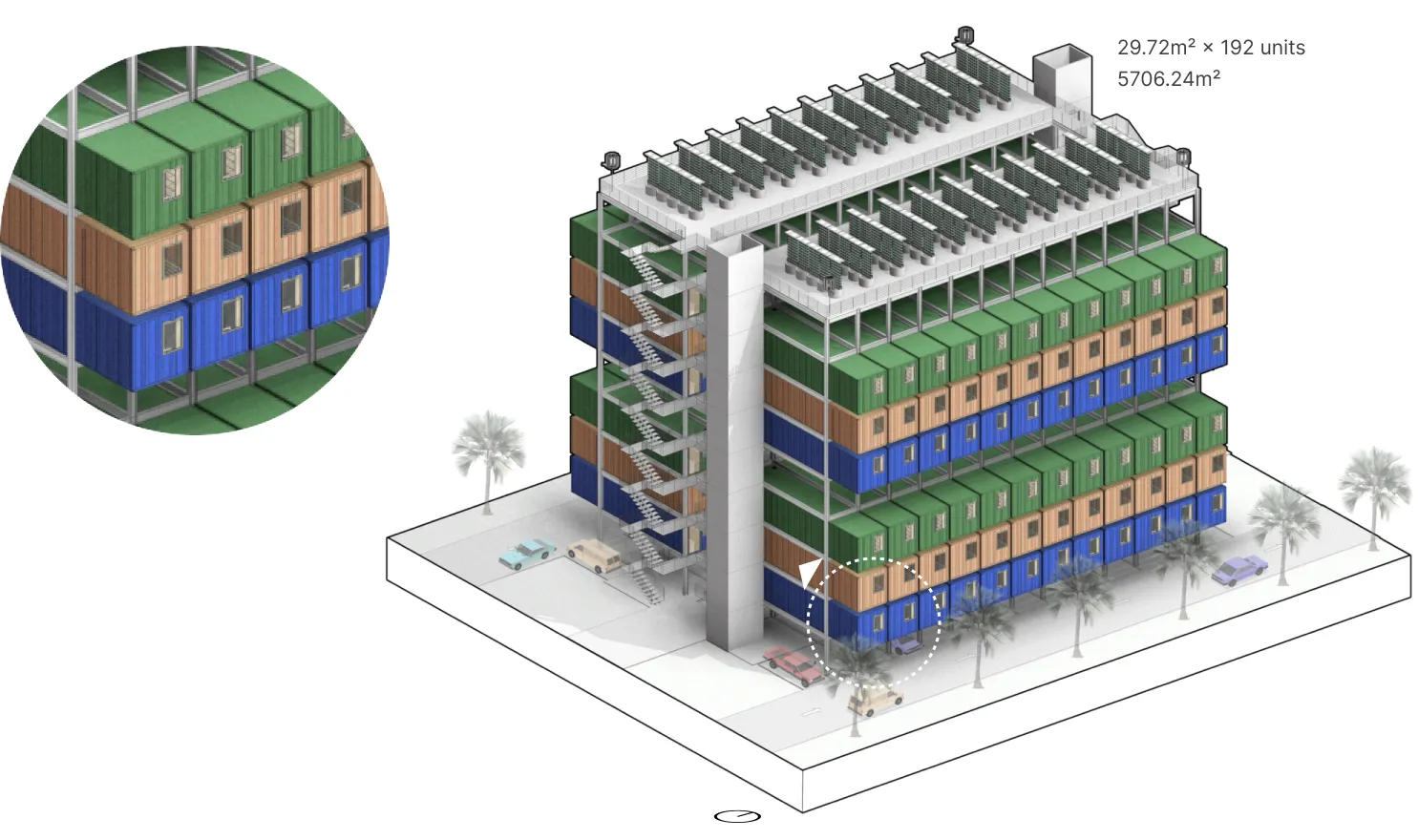
Design#
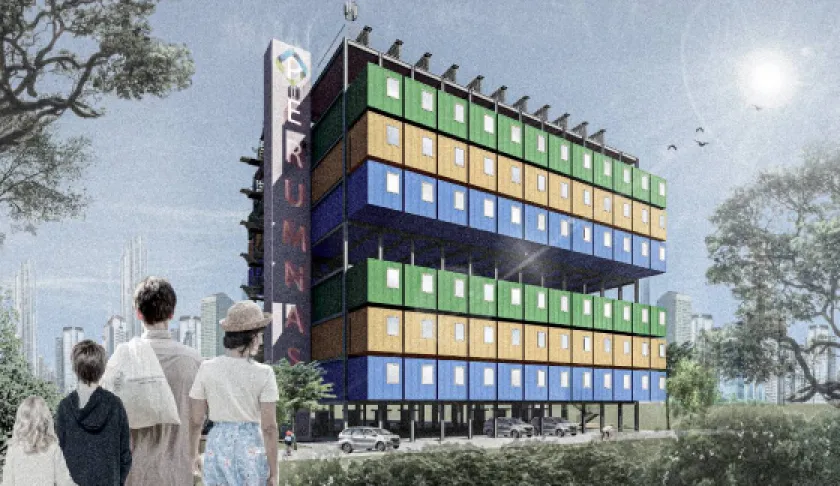
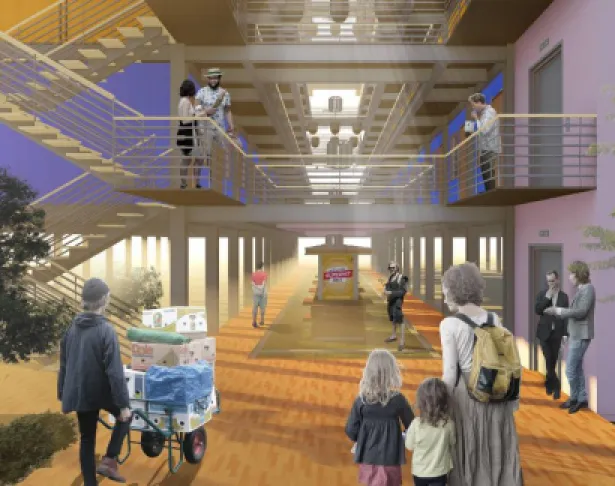
Plan#
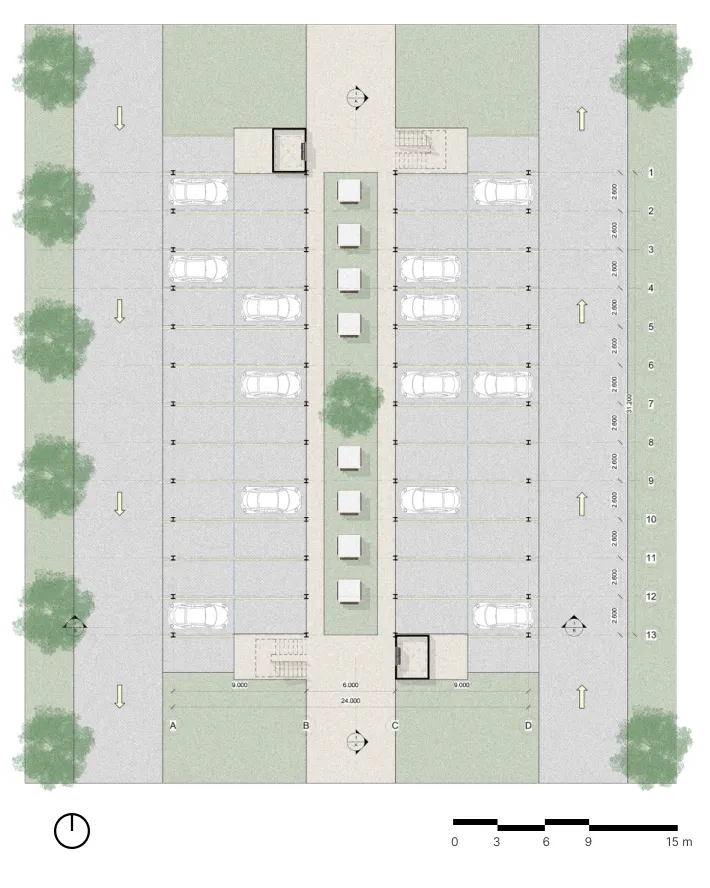
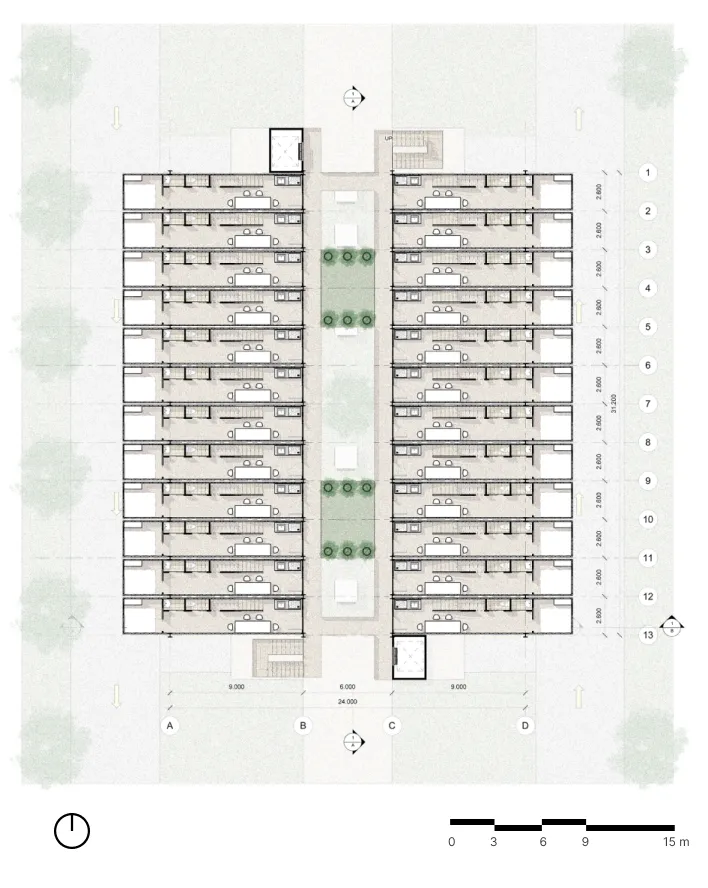
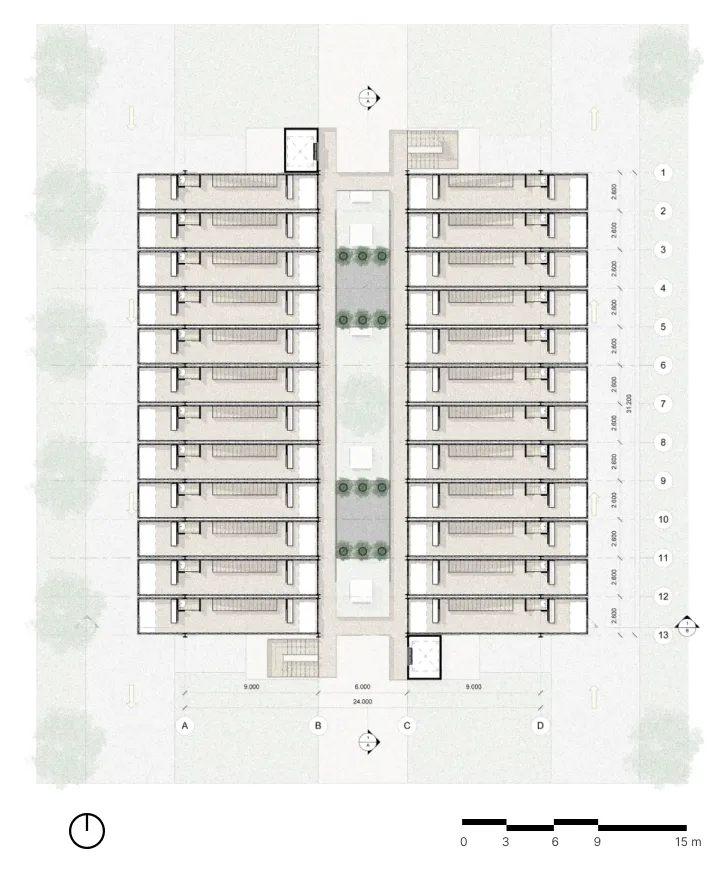
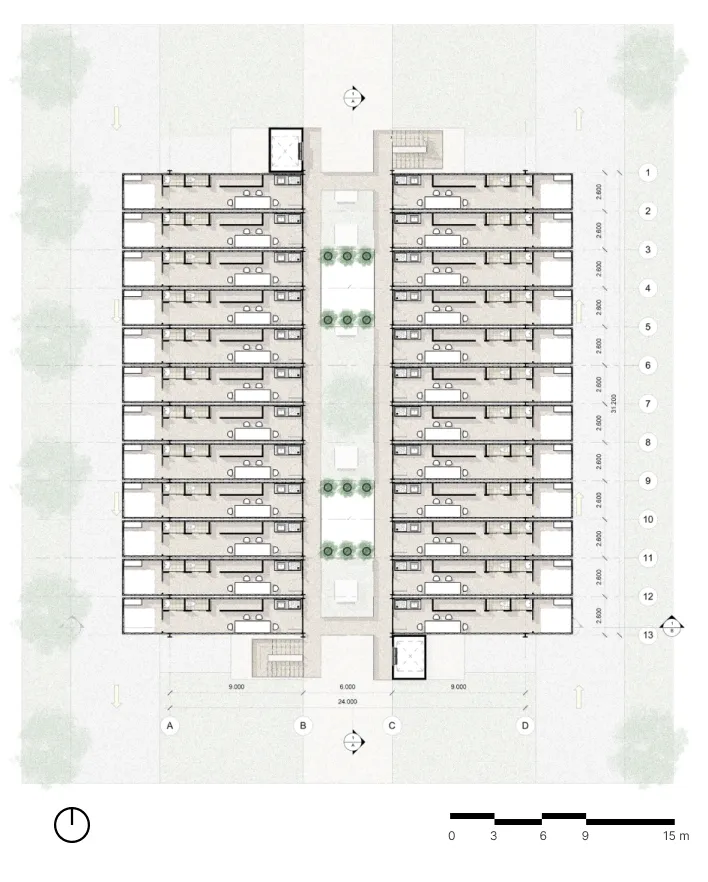
Concept#
Self-economy#

The communal spaces on each floor deck and atrium, inspired by Indonesian culture, encourage a sense of togetherness and gathering. The Indonesian cultural characteristics of the market concept in the Kampong Container (Container Village) can also contribute to the local economy.
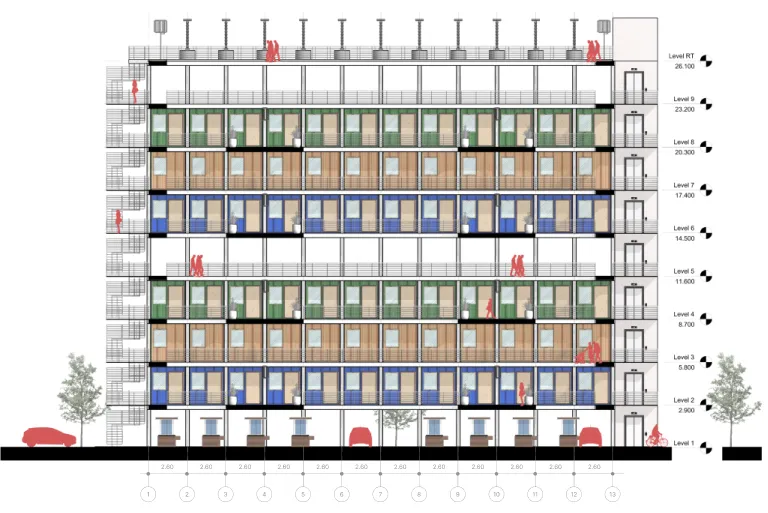
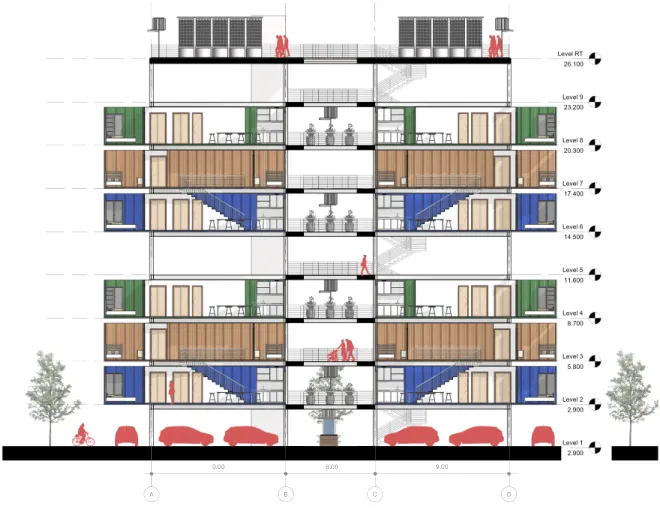
Self-energy#

The rooftop and decks of each floor are equipped with ecological independent energy sources such as vertical gardens, solar panels, fish ponds, and wind turbines.
Self-installation#
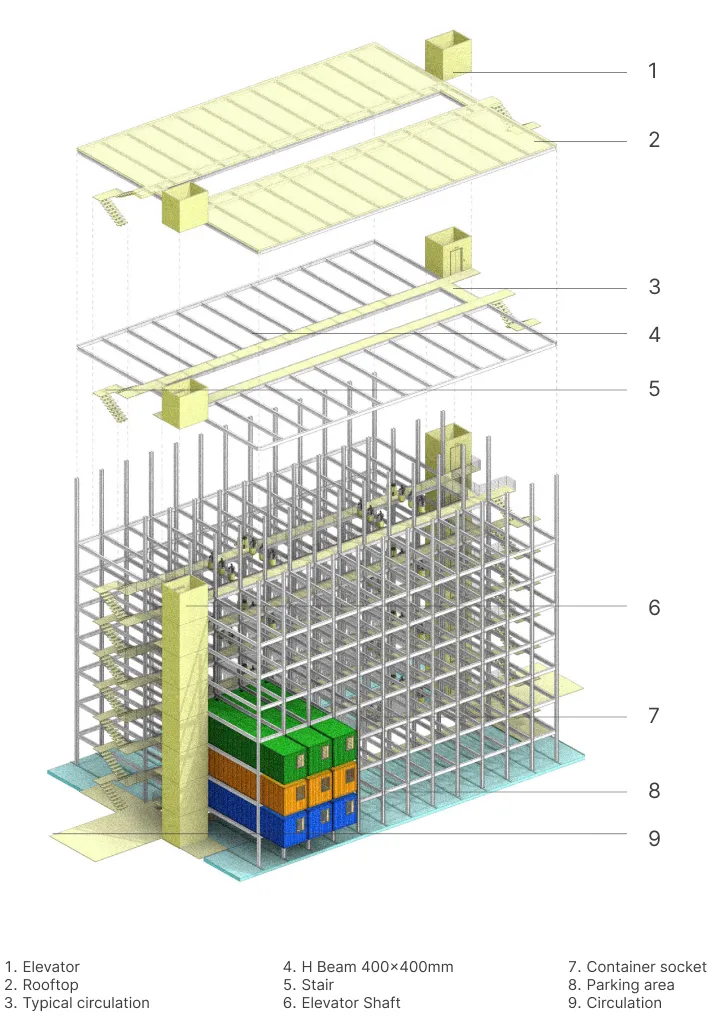
The plugin system, which allows for user mobility, contributes to the high efficiency and organic building process in the Kampung Kontainer (Container Village).
