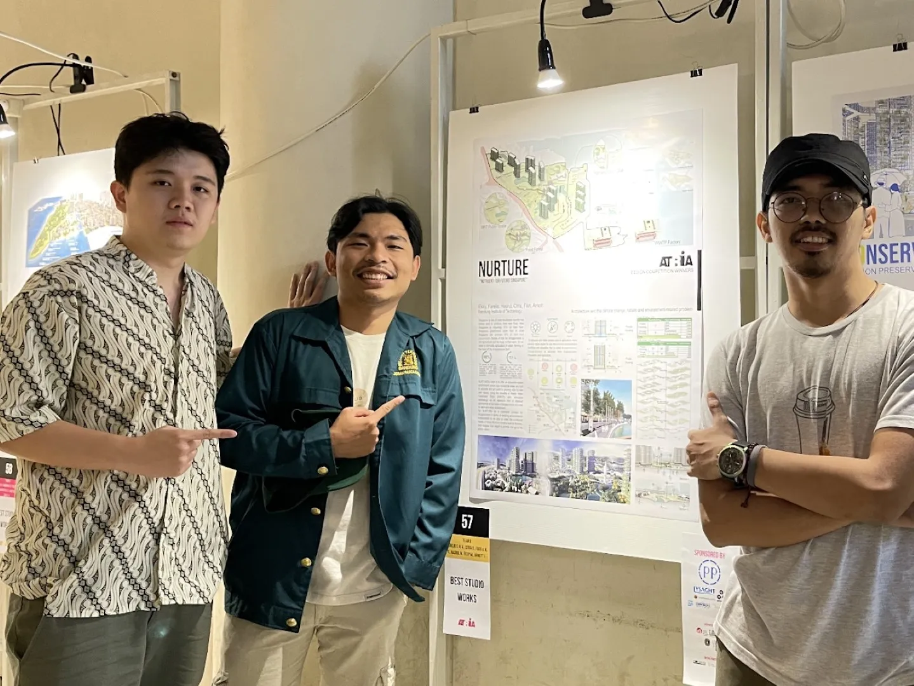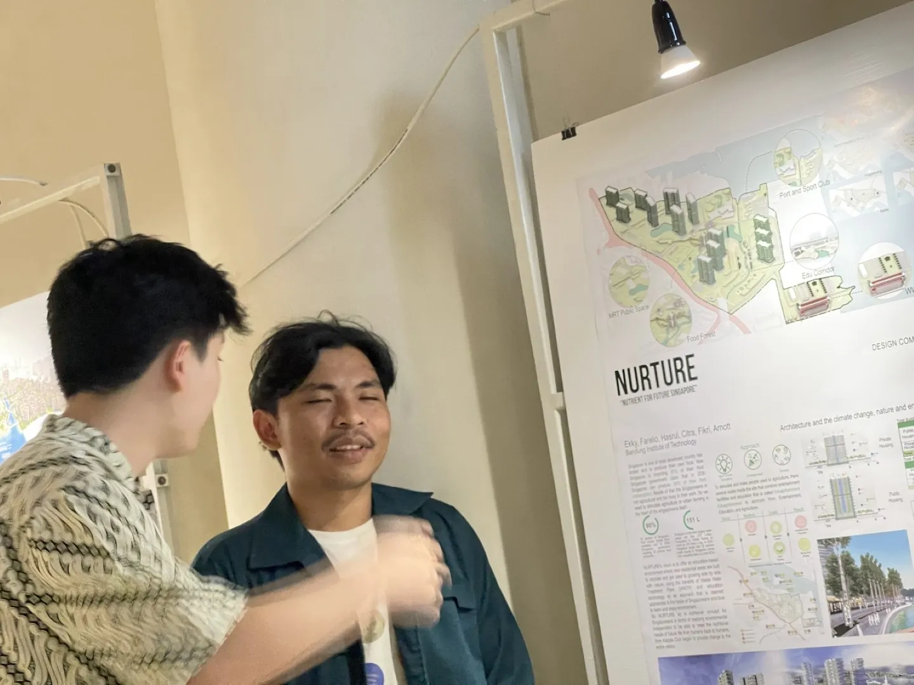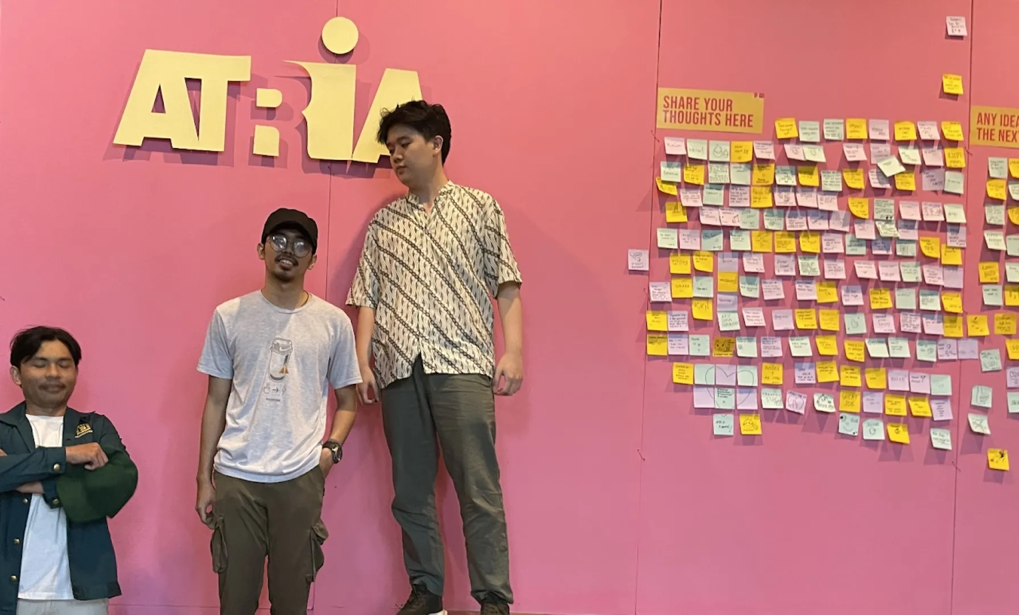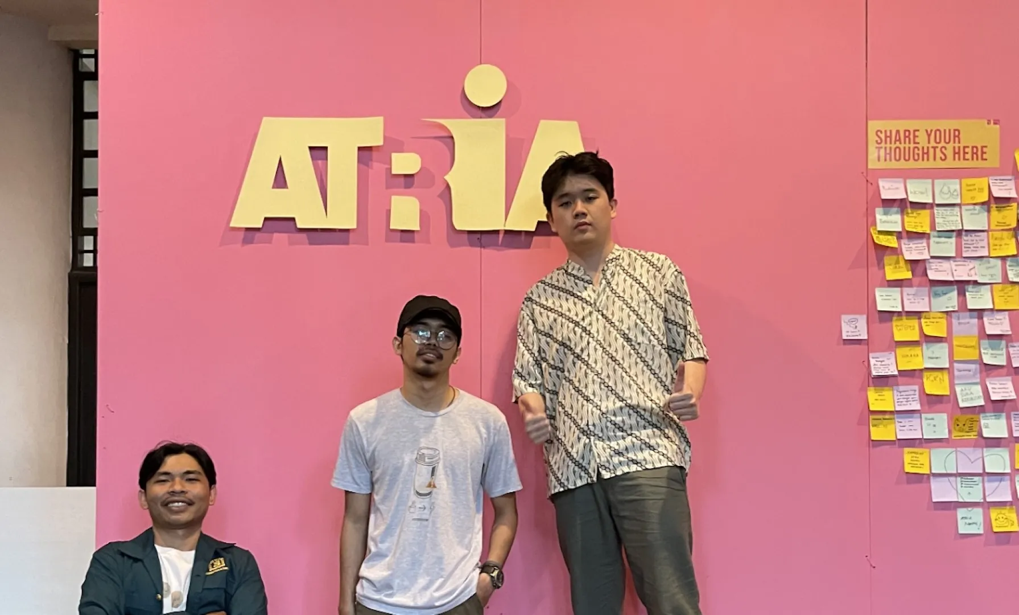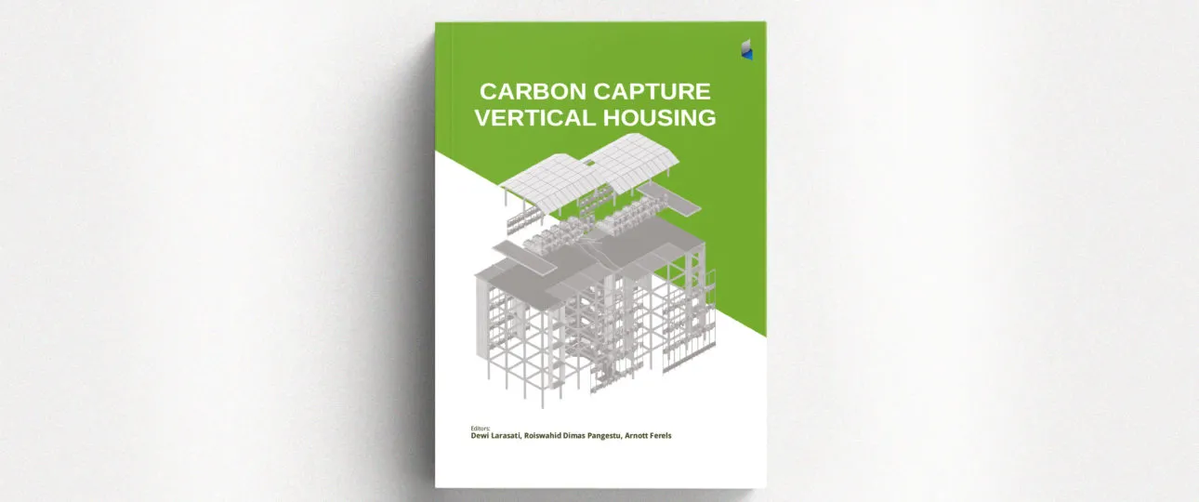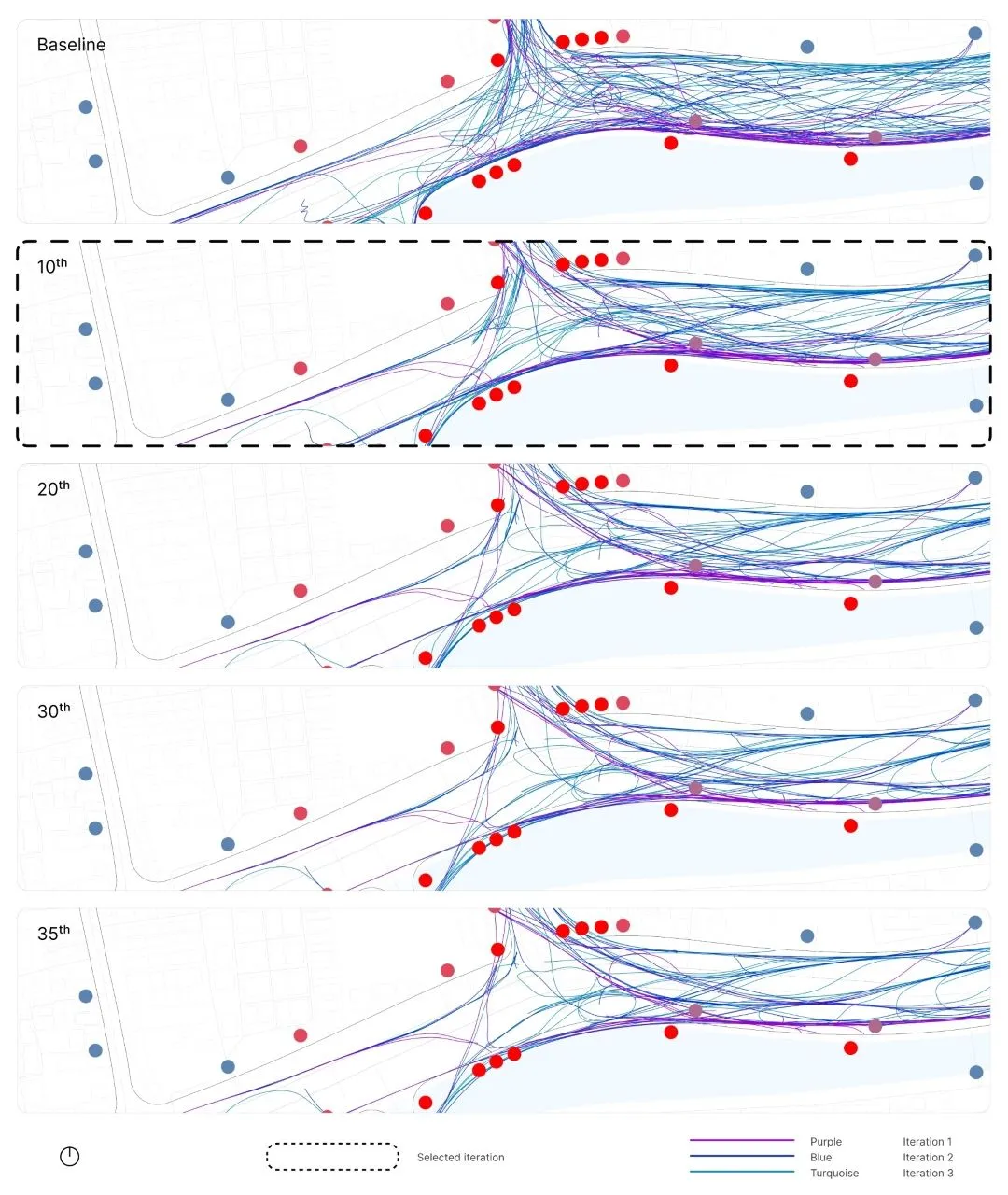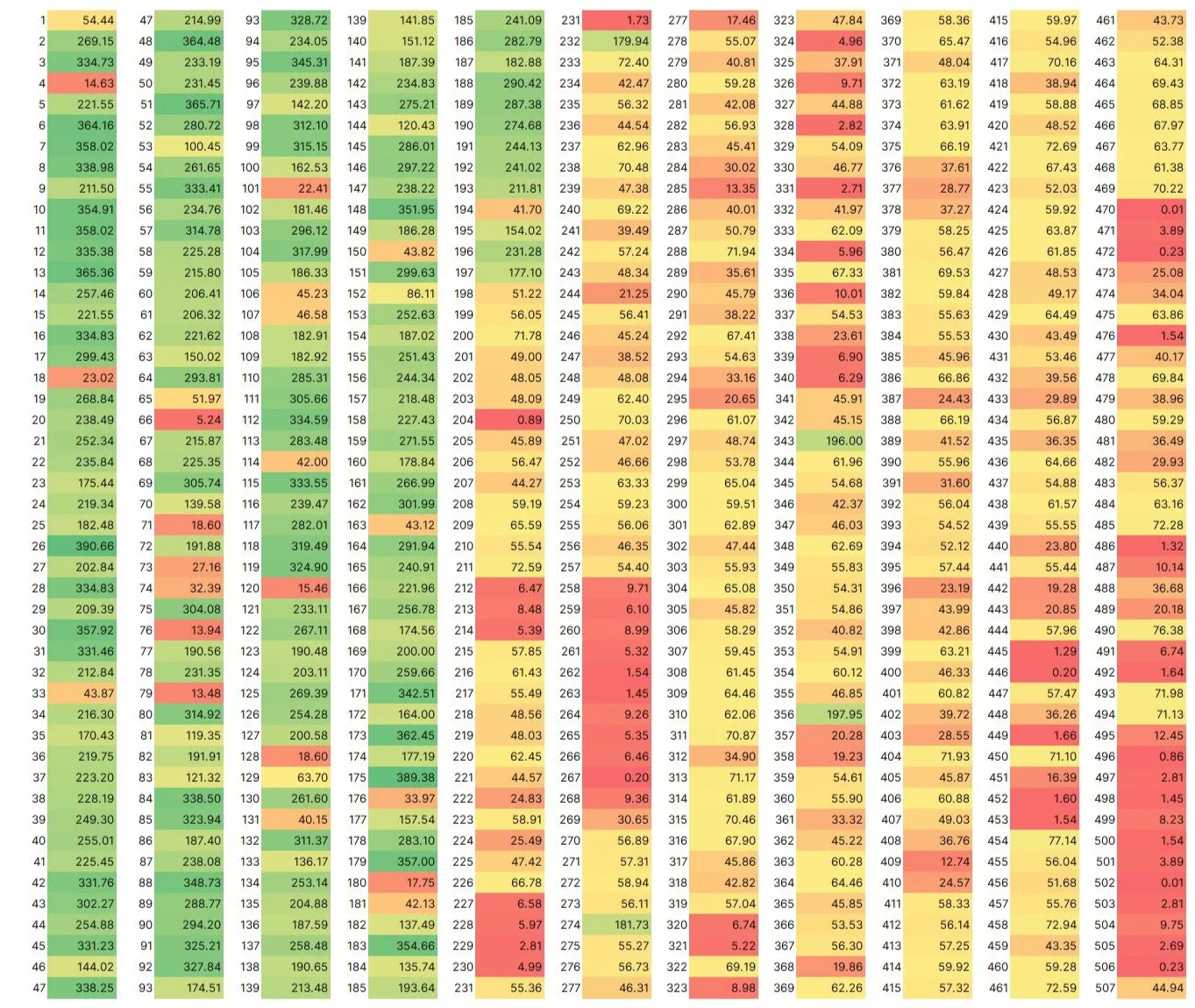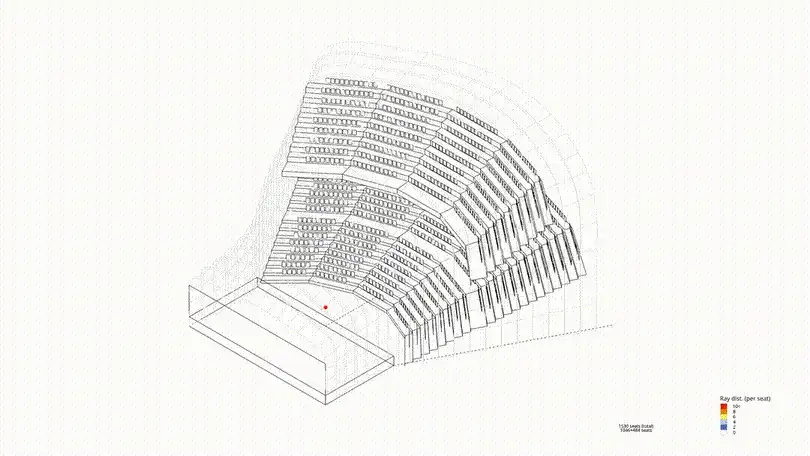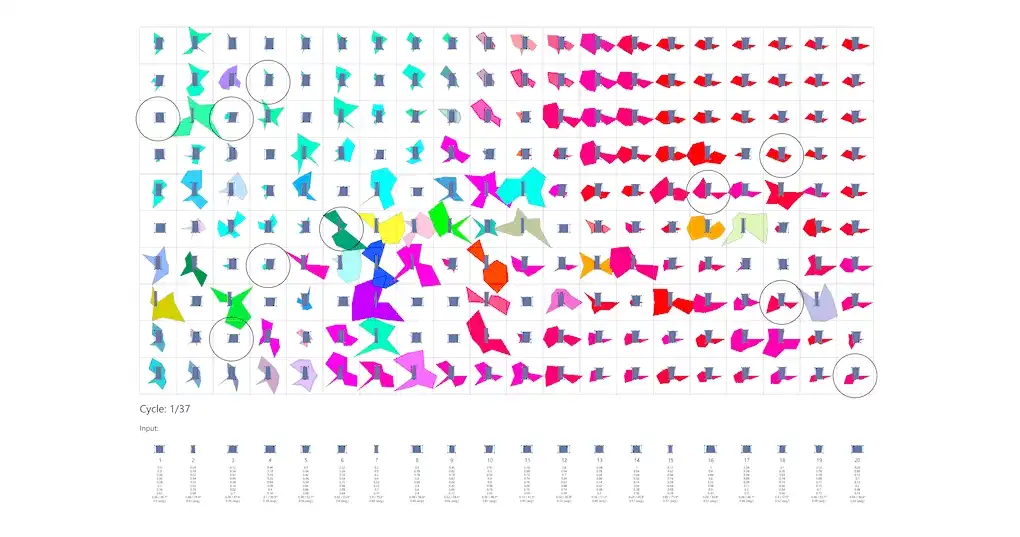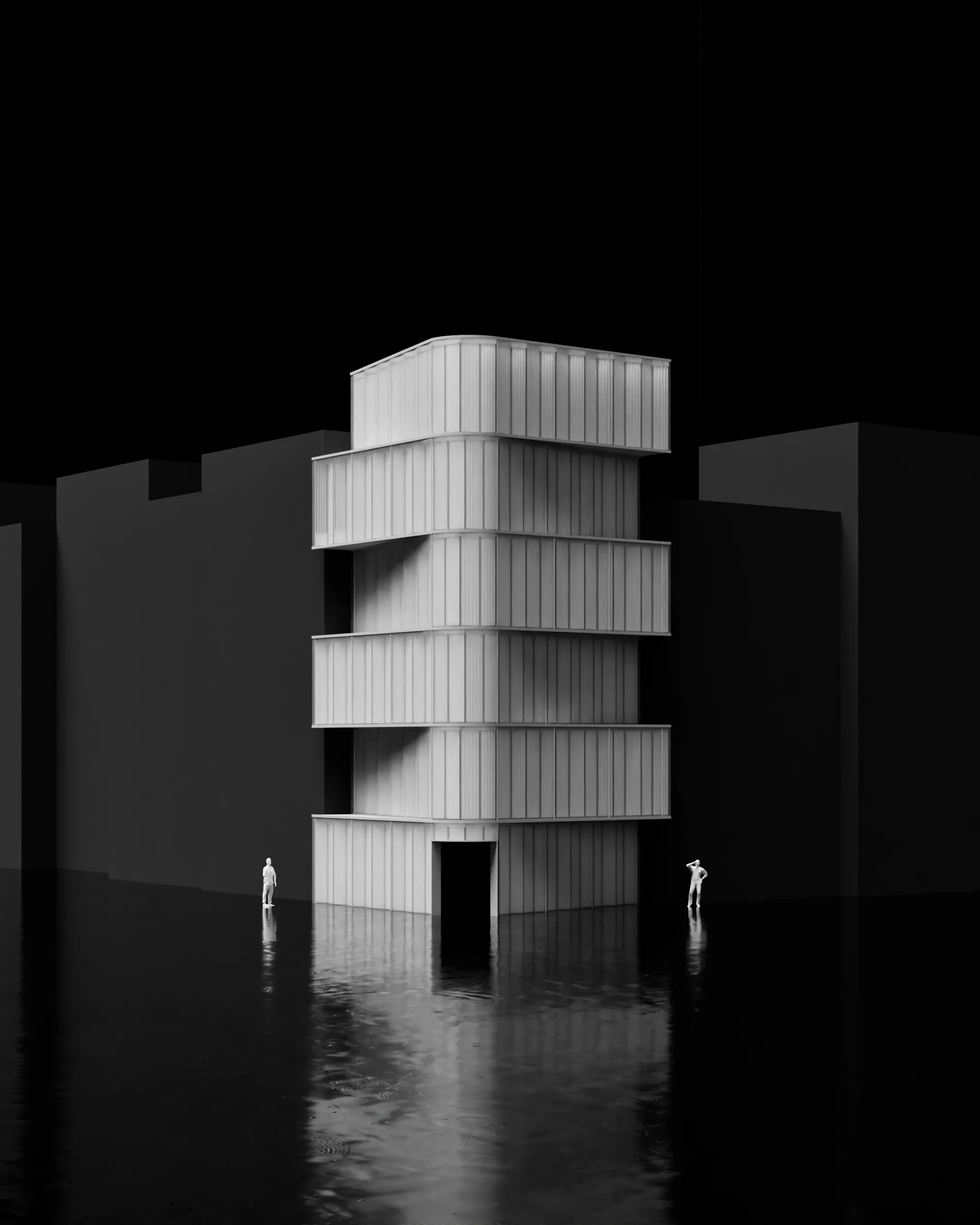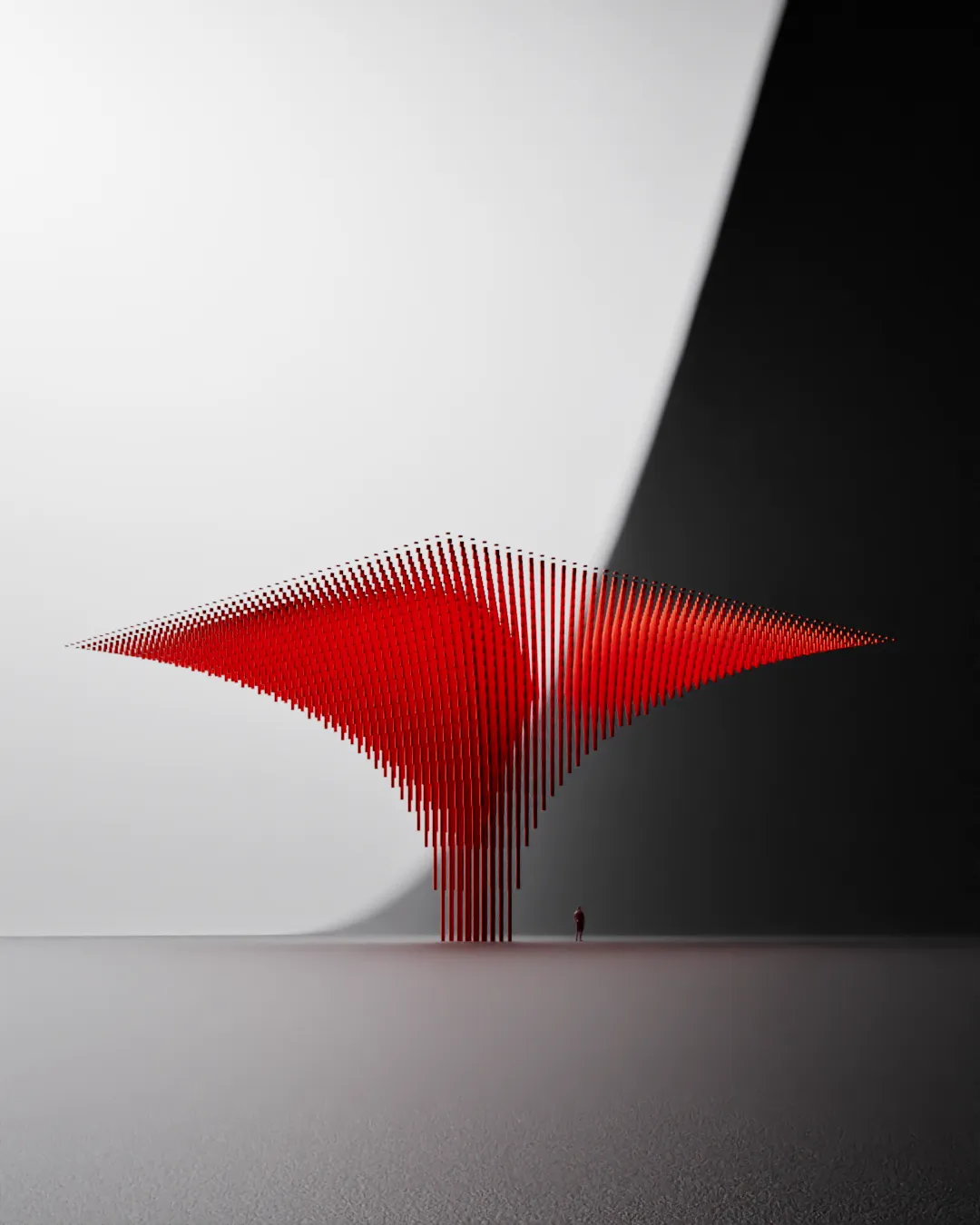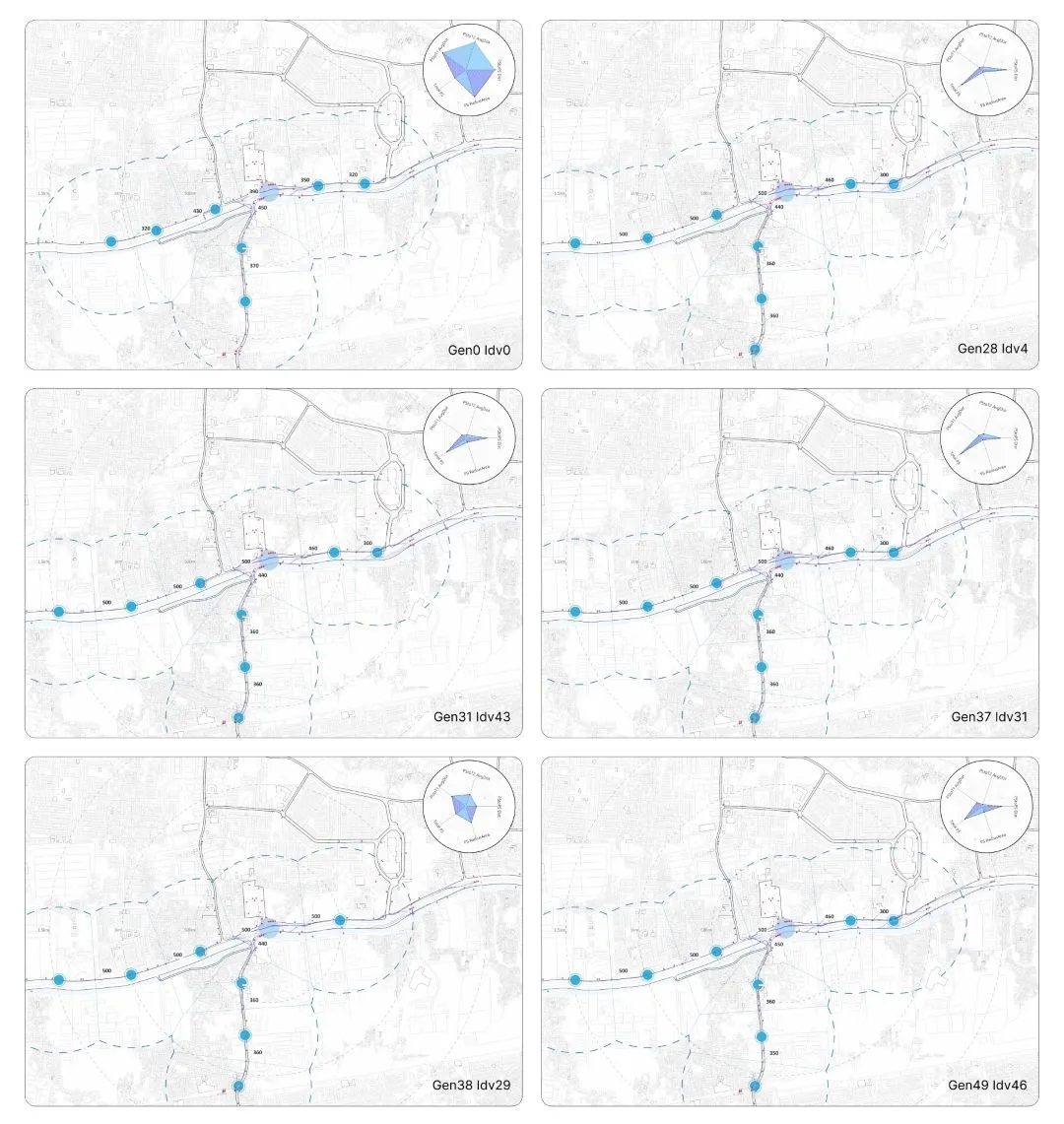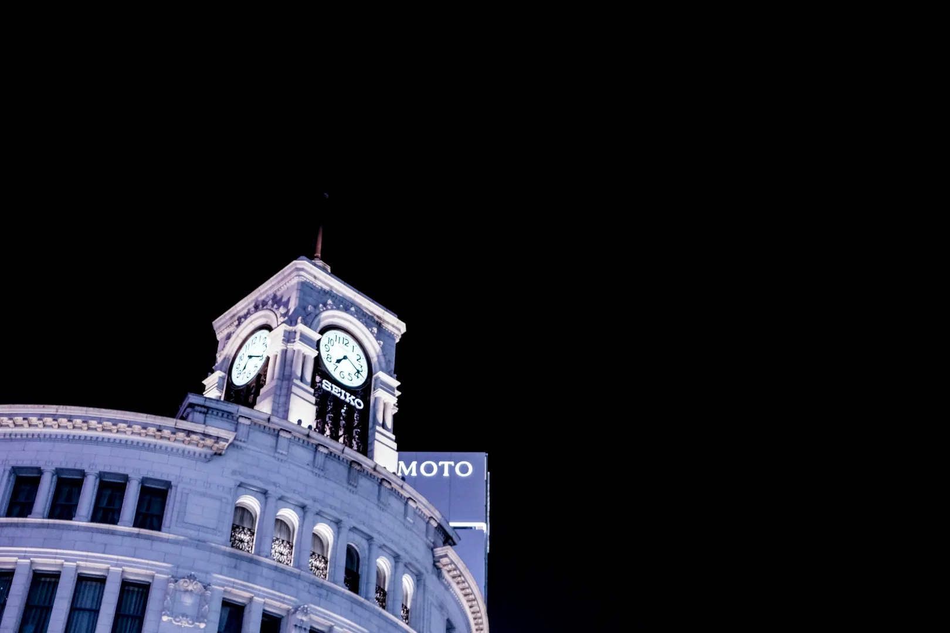98 Architectural Works was Exhibited at ATRiA Architectural Design Exhibition
TLDR — Our project named NURTURE was exhibited at the ATRiA Architectural Design Exhibition 2023 hosted by ITB’s School of Architecture. The exhibition featured 98 works under the theme ‘Designing to Contribute,’ focusing on social, energy, and natural resource issues. NURTURE contributes to advancing architectural discourse and addressing contemporary challenges like climate change and urban transformation, curated by industry leaders to engage both professionals and the public in architectural innovation and education.
This content is archived. All rights remain with the original creators. For more information, see the Archiving Statement. Original content available at: https://www.itb.ac.id/news/read/59618/home/98-architectural-works-was-exhibited-at-atria-architectural-design-exhibition-2023
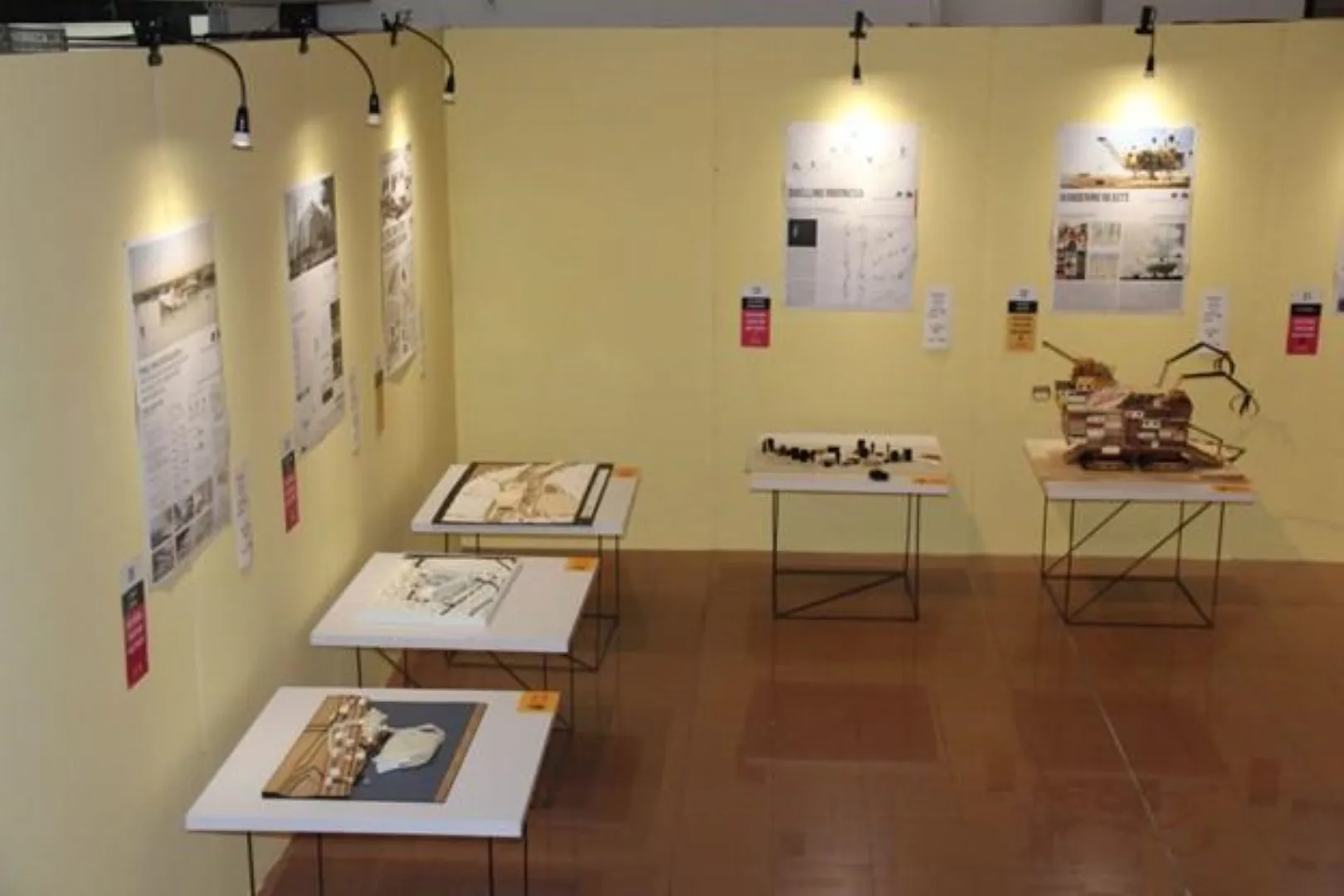
BANDUNG, itb.ac.id – The School of Architecture, Planning, and Policy Development (SAPPD) at Institut Teknologi Bandung (ITB) hosted the ATRiA Architectural Design Exhibition in July 2023, showcasing a total of 98 architectural works.
With the theme “Designing to Contribute,” the ATRiA Exhibition 2023 focused on three major themes: social, energy, and natural resources, addressing issues such as climate change, nature transformation, and the environment.
The exhibited works were curated from studio projects, final projects, design theses, as well as winners and nominees of design competitions. The works were contributed by ITB students majoring in Architecture, Urban Design, and Landscape Architecture, as well as works from other State University Architecture departments (PTNBH), lecturers and retirees from ITB’s Architecture department, and professional alumni.
This exhibition is part of the pre-event for the 6th Habitechno International Conference, scheduled for November 11th, 2023, at ITB. The ATRiA Exhibition serves as a platform for students, lecturers, and alumni aspiring to pursue professional careers in architecture to showcase their best works.
ATRiA Exhibition enlisted prominent curators, including Ar. Jimmy Purba, IAI, AA. (Indonesian Architects Association/IAI), Dr.-Ing. Ir. Heru W. Poerbo, MURP, IARKI (Indonesian Urban Design Experts Association/IARKI), and Dr. Firmansyah, S.T, M.T., IALI (Indonesian Landscape Architects Association). These curators were responsible for selecting and arranging the best works for display.
Medria Shekar Rani, S.T., M.T., Ph.D., the Head of the Exhibition Committee, explained that the exhibition provides a captivating experience for visitors. “We transformed the exhibition space into two floors using scaffolding, a tool commonly used in the building construction process,” she said. This concept underscores the exhibition as part of national development, where the displayed works can indirectly contribute to the public.
In addition to the exhibition, ATRiA also organizes other events such as project showcases, talk shows, and workshops. These events, held every weekend, aim to expand the knowledge of practitioners, academics, and students while introducing architecture to the general public.
Through the ATRiA Architectural Design Exhibition, ITB and all stakeholders in architecture hope to drive the architecture industry forward and contribute to addressing current social, energy, natural resource, climate, nature, and environmental challenges.
Reporter: Satria Octavianus Nababan (Informatics Engineering, 2021) Translator: Hanifa Juliana (Regional and City Planning, 2020) Editor: Anggi Nurdiani (Management, 2021)
Extra Materials#
Note: The materials below are part of my curated collection, not from the archived URL.
Links#
Read more about our design: NURTURE
Our Design#
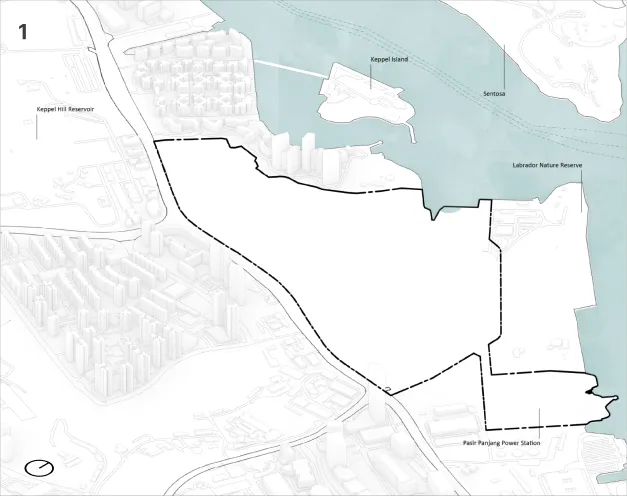
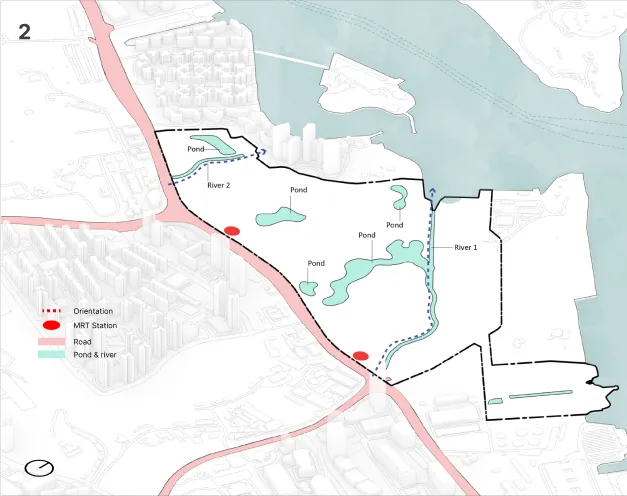
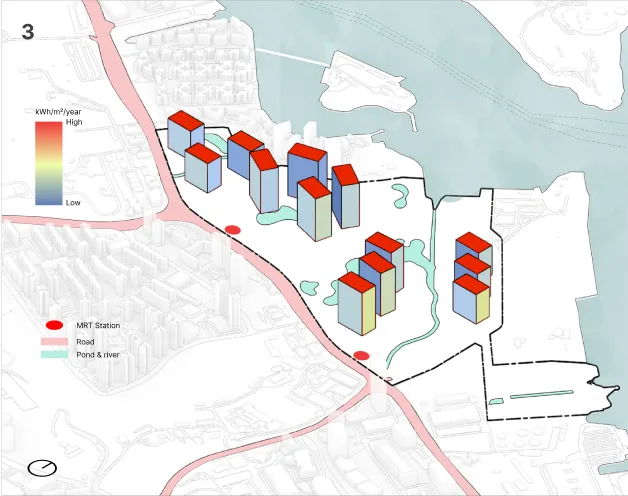
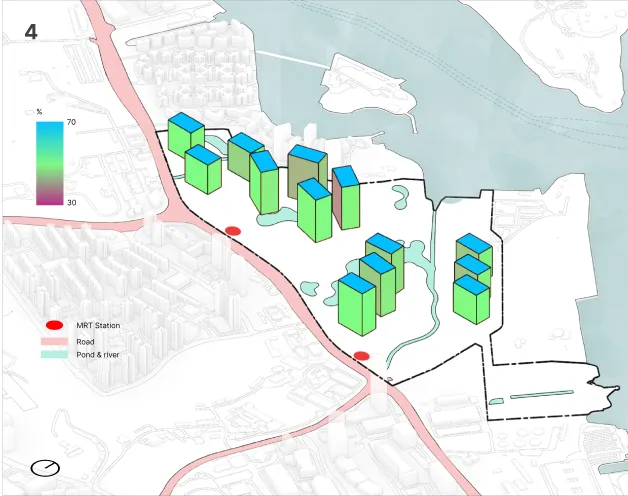
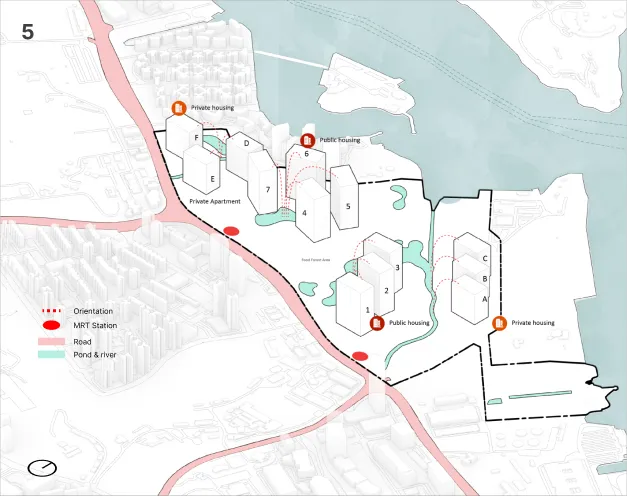


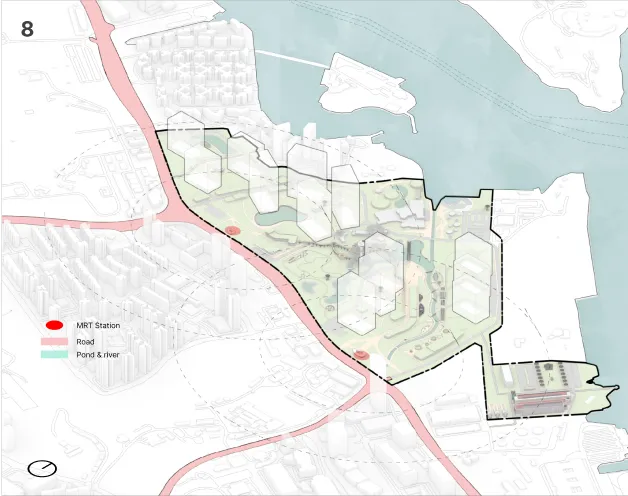
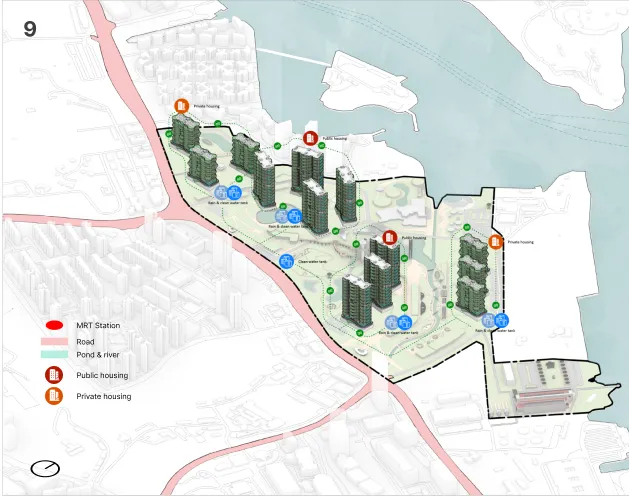
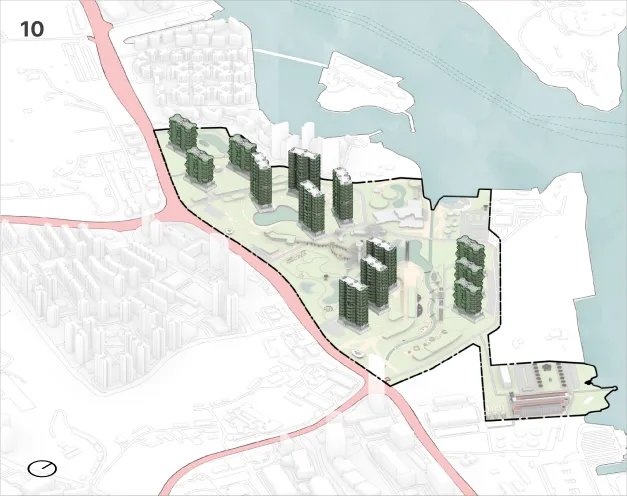
Photos#
