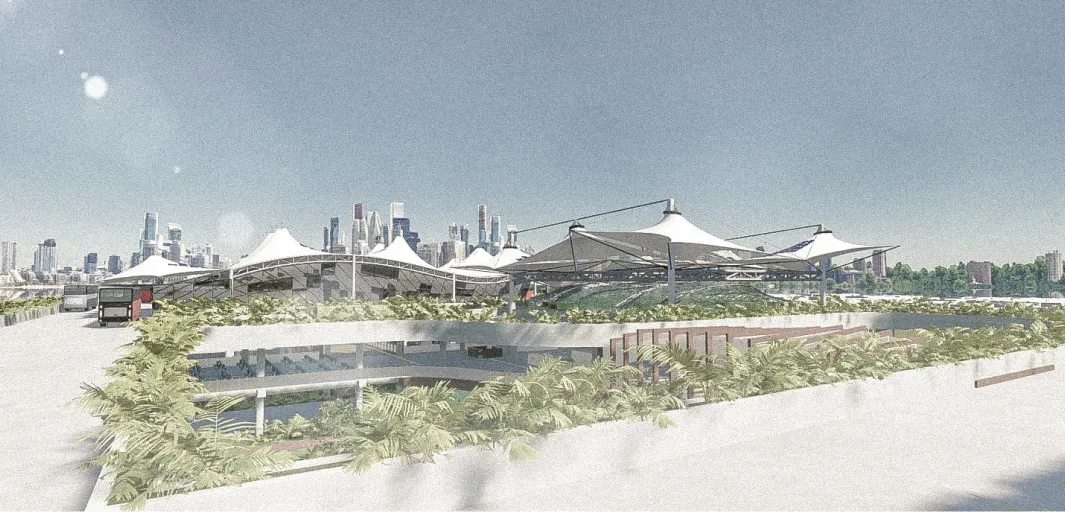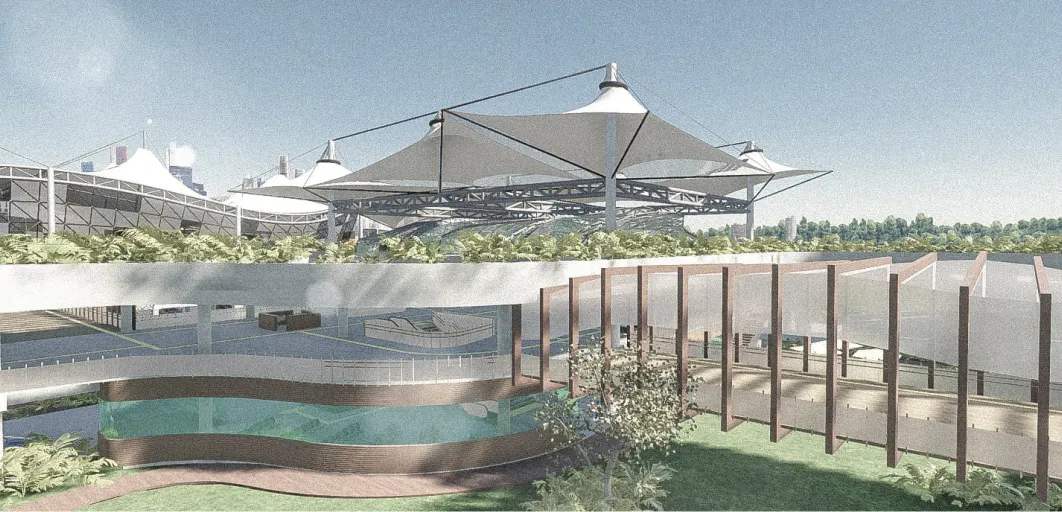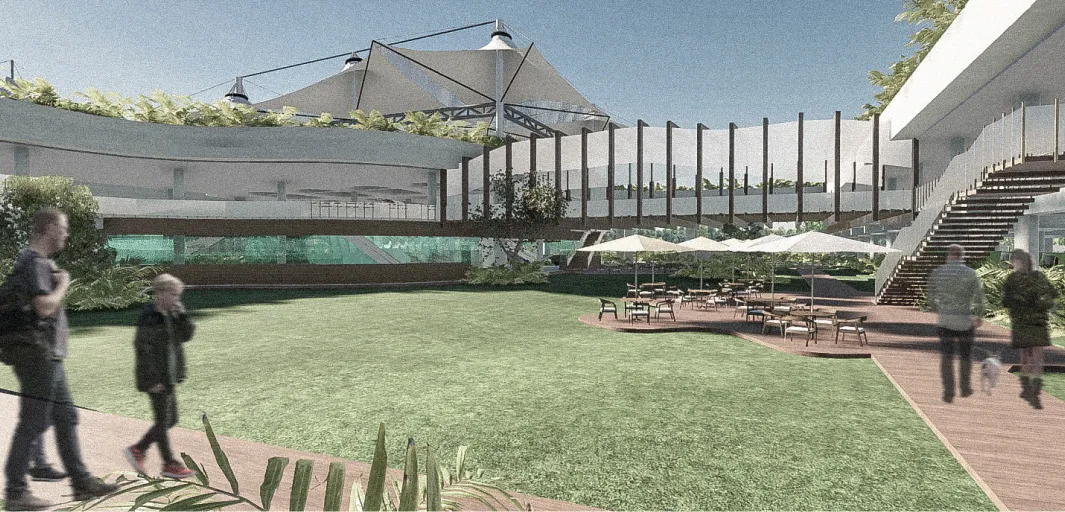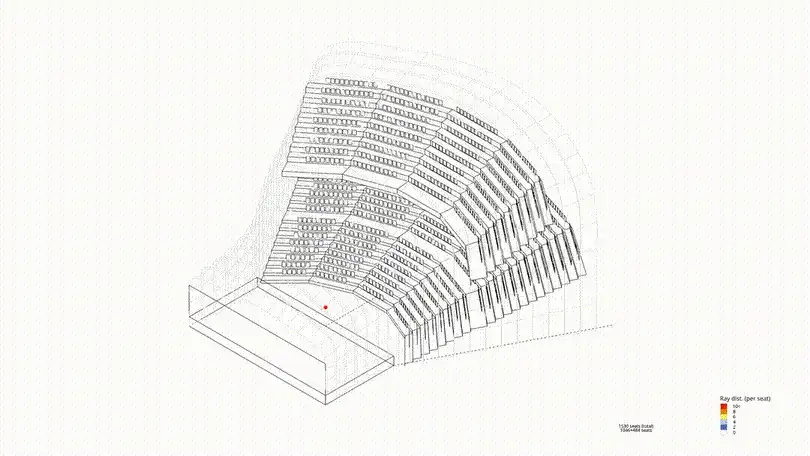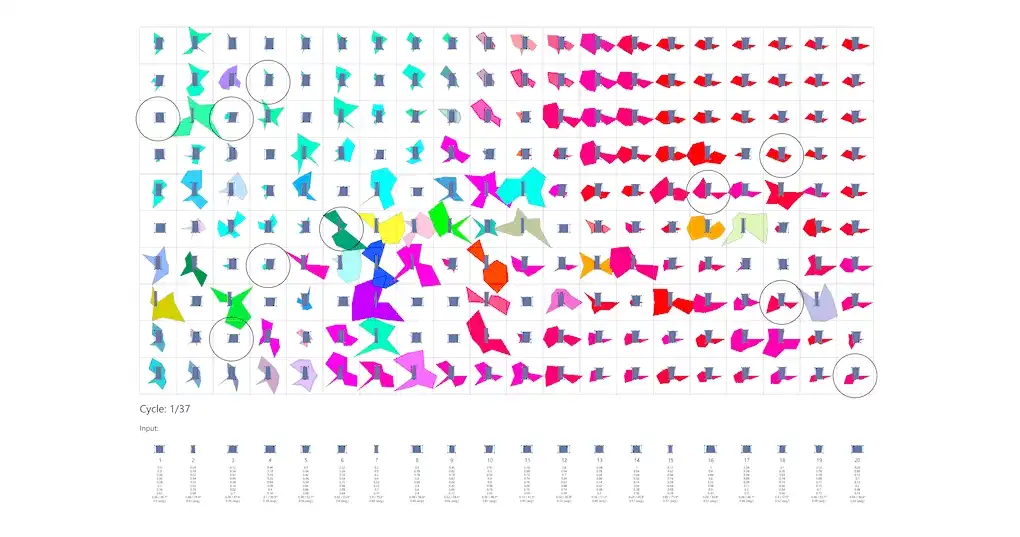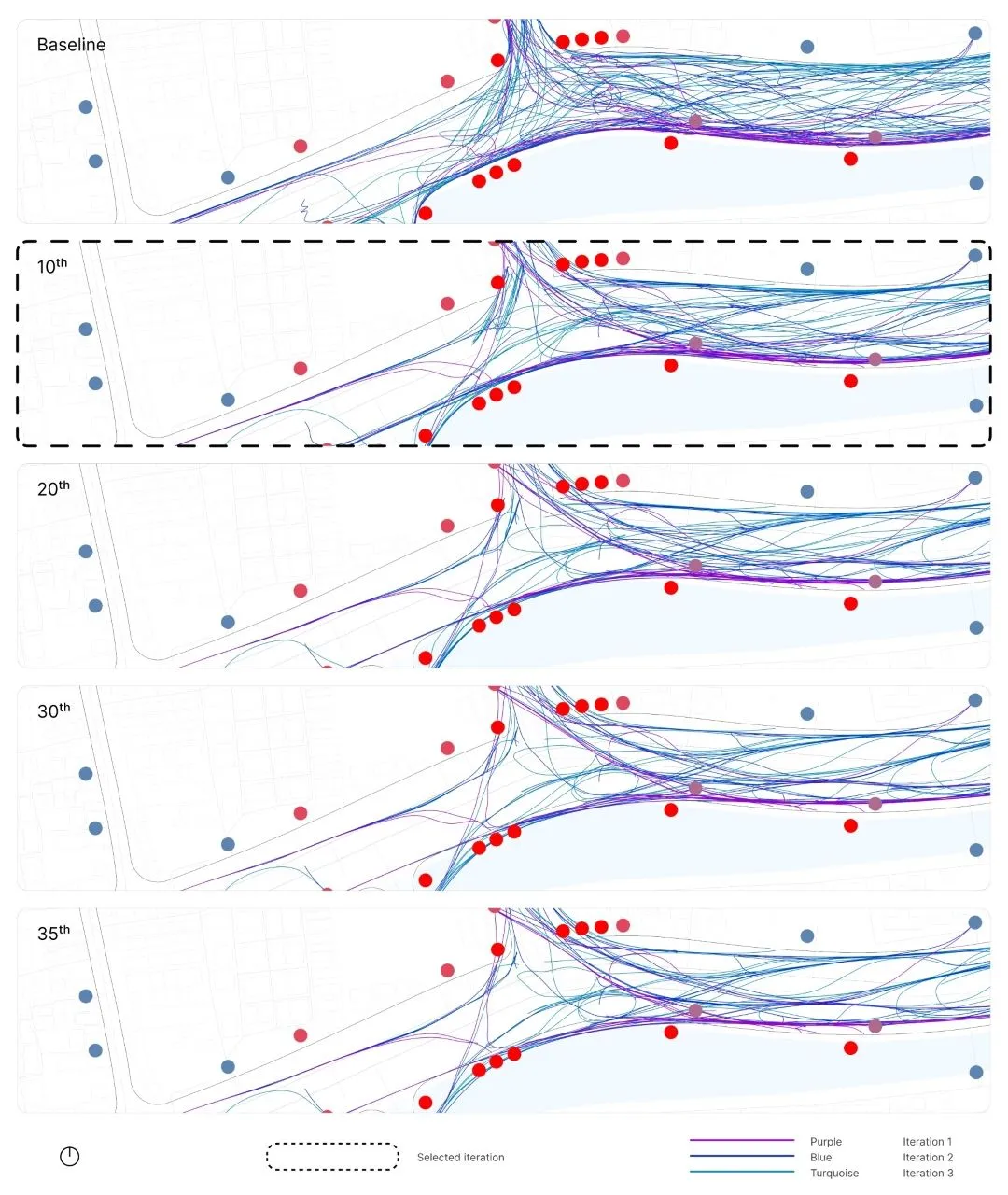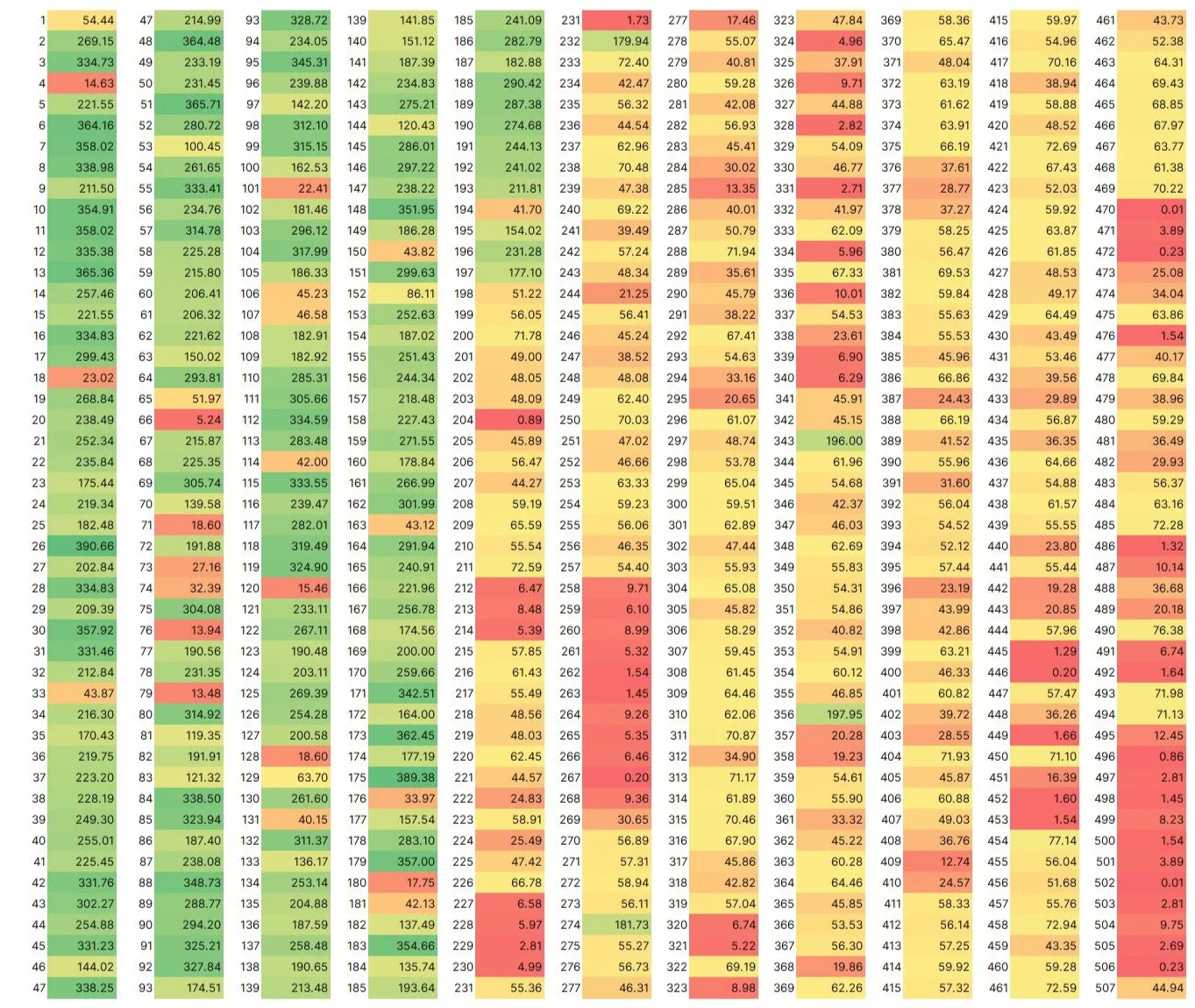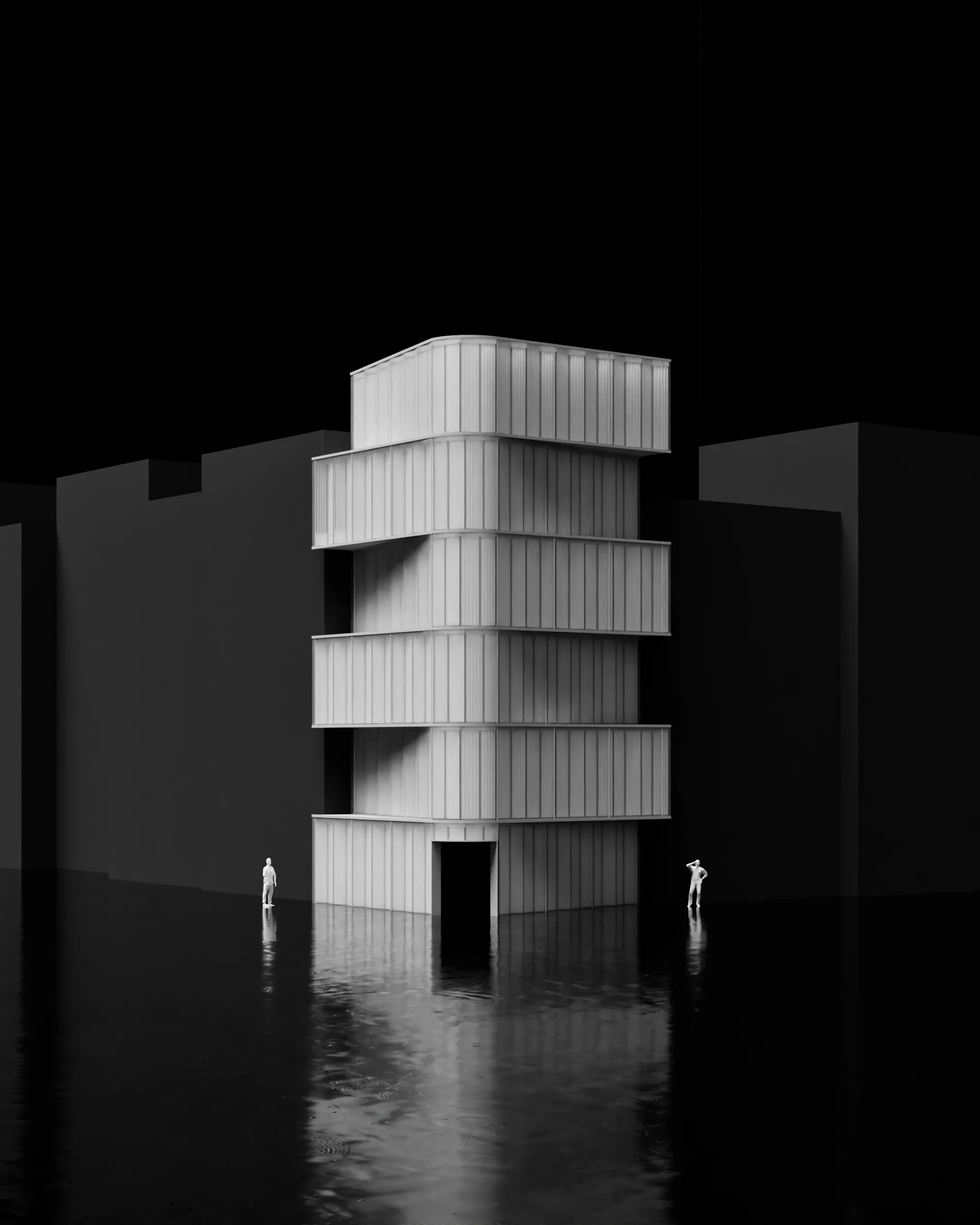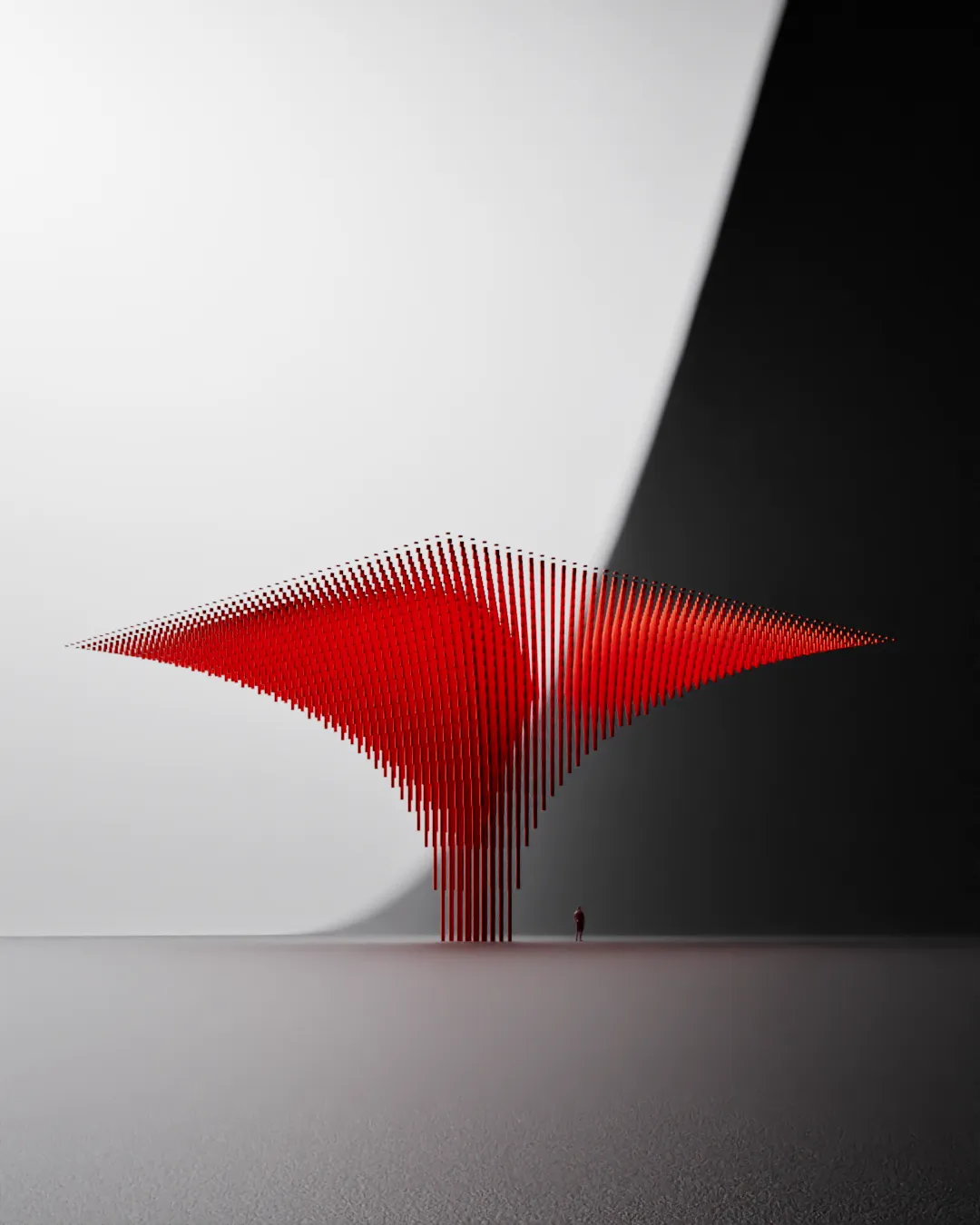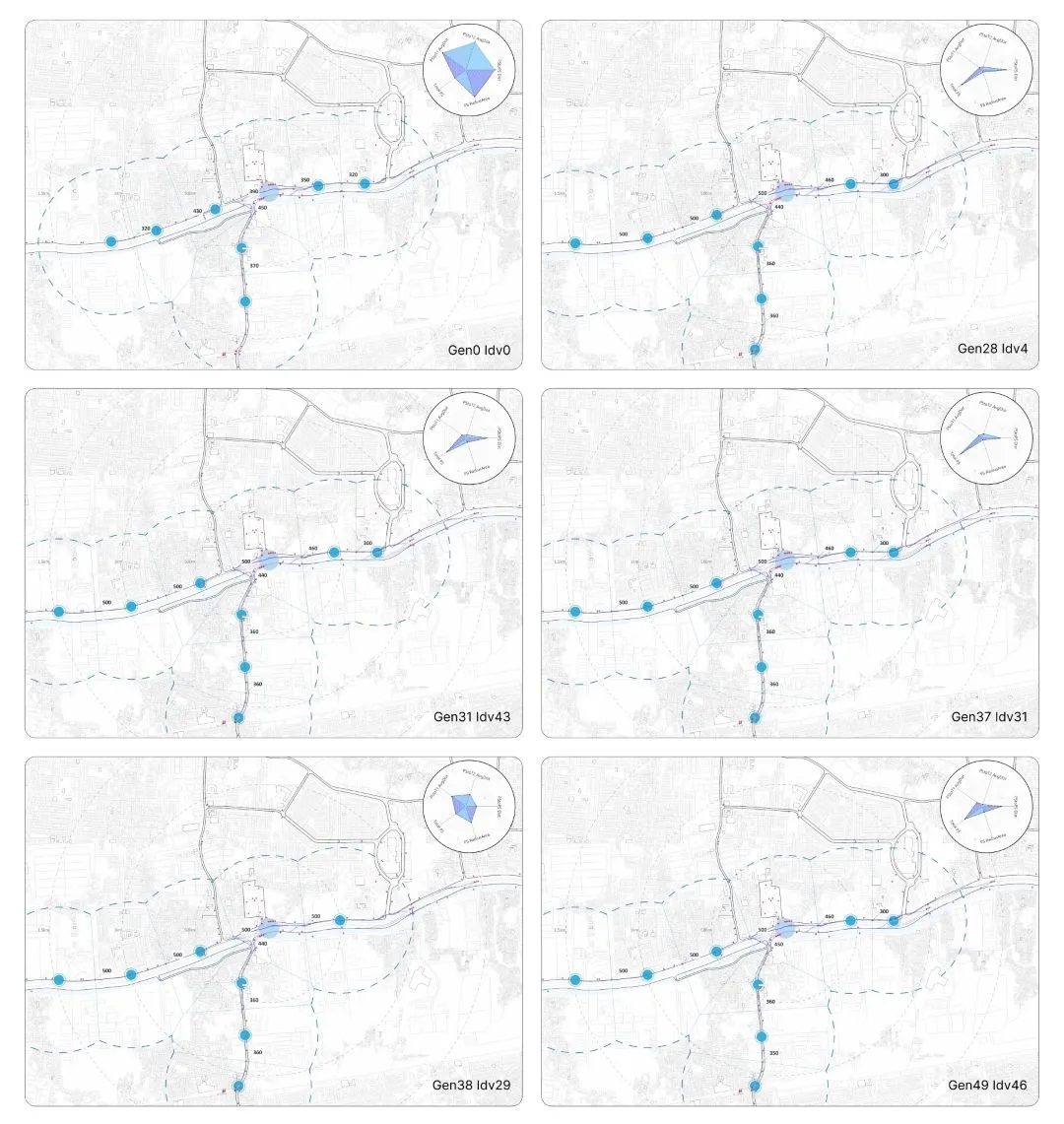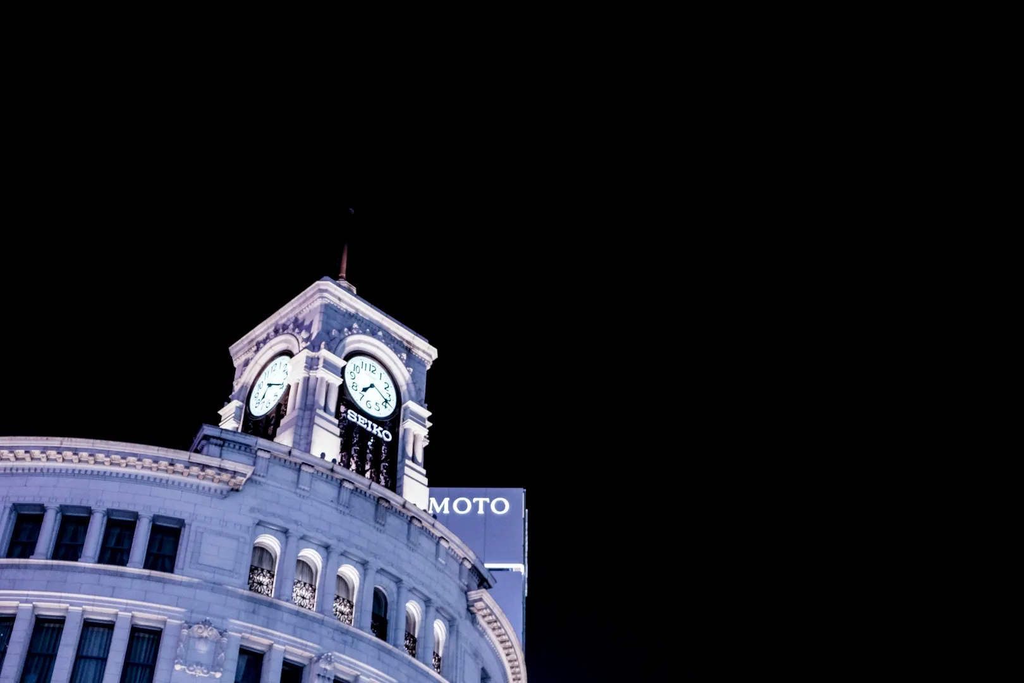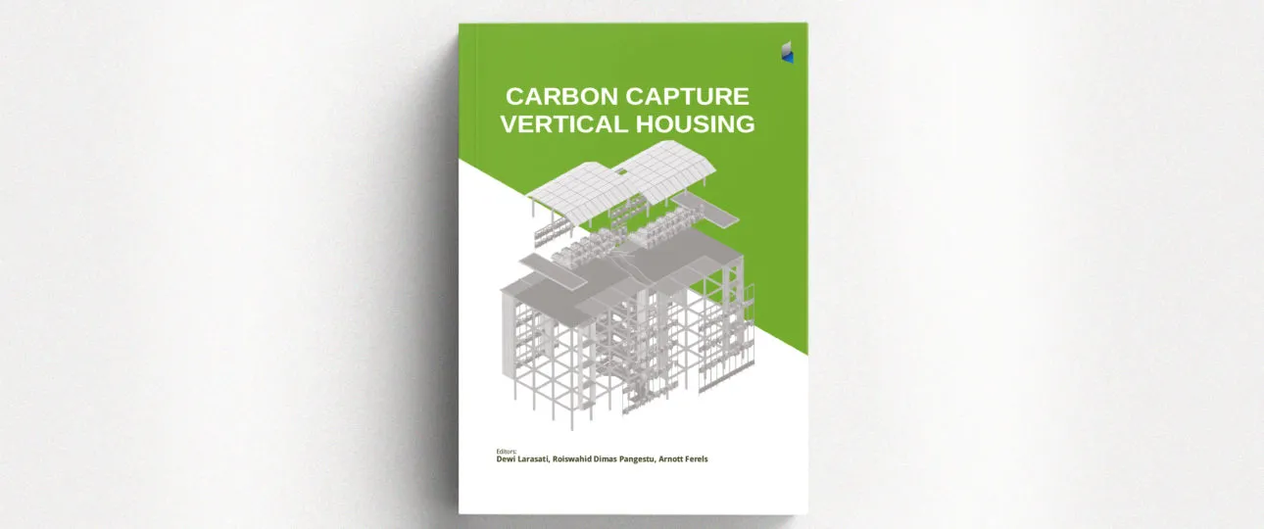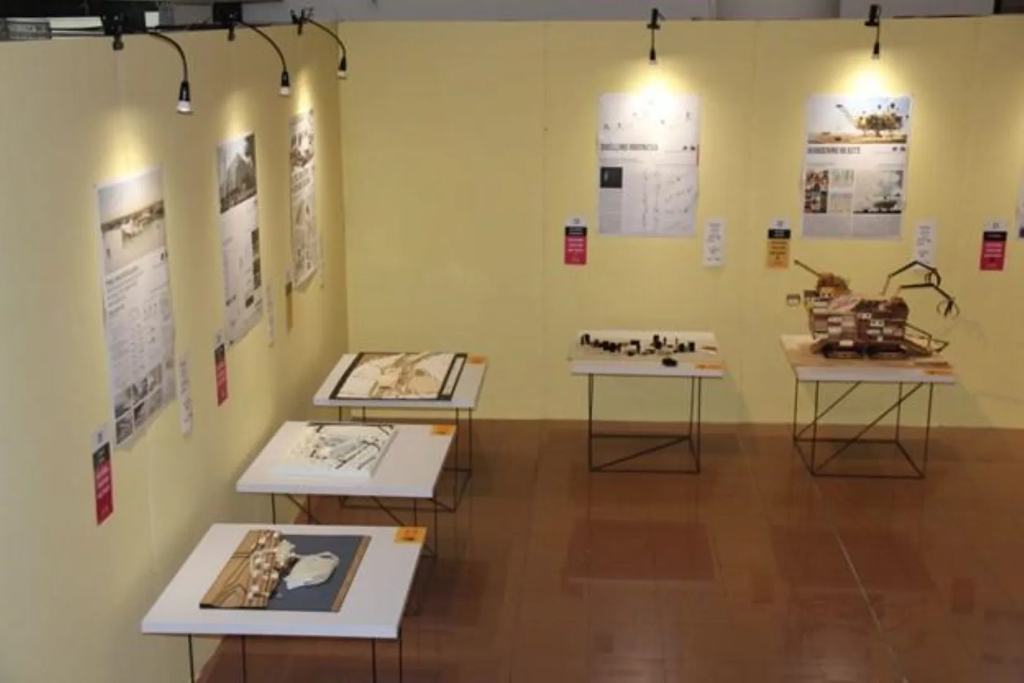Kalideres Integrated Bus Terminal
Transforming Jakarta’s Transportation Hub Towards Sustainability
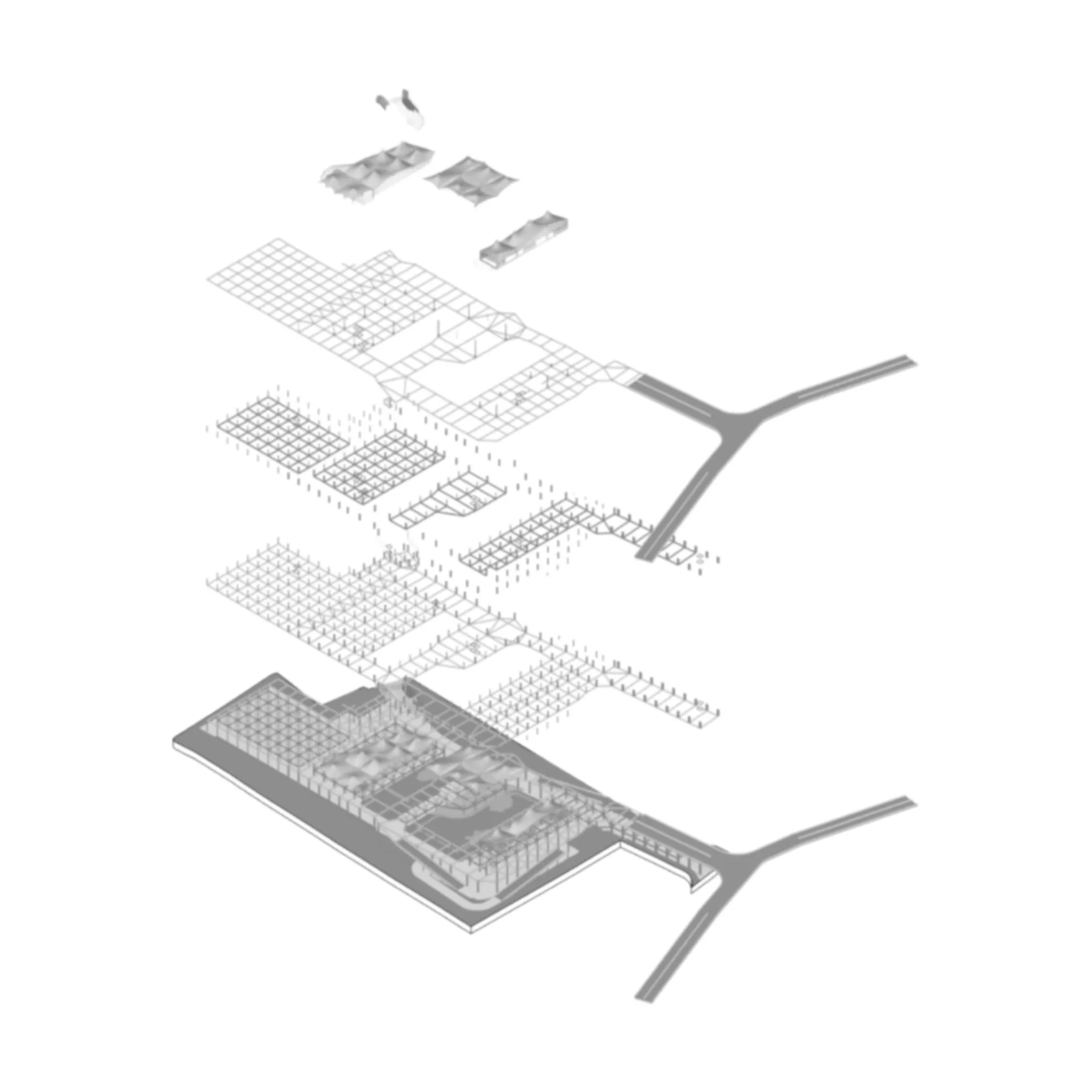
Details
Issues & Strategies#
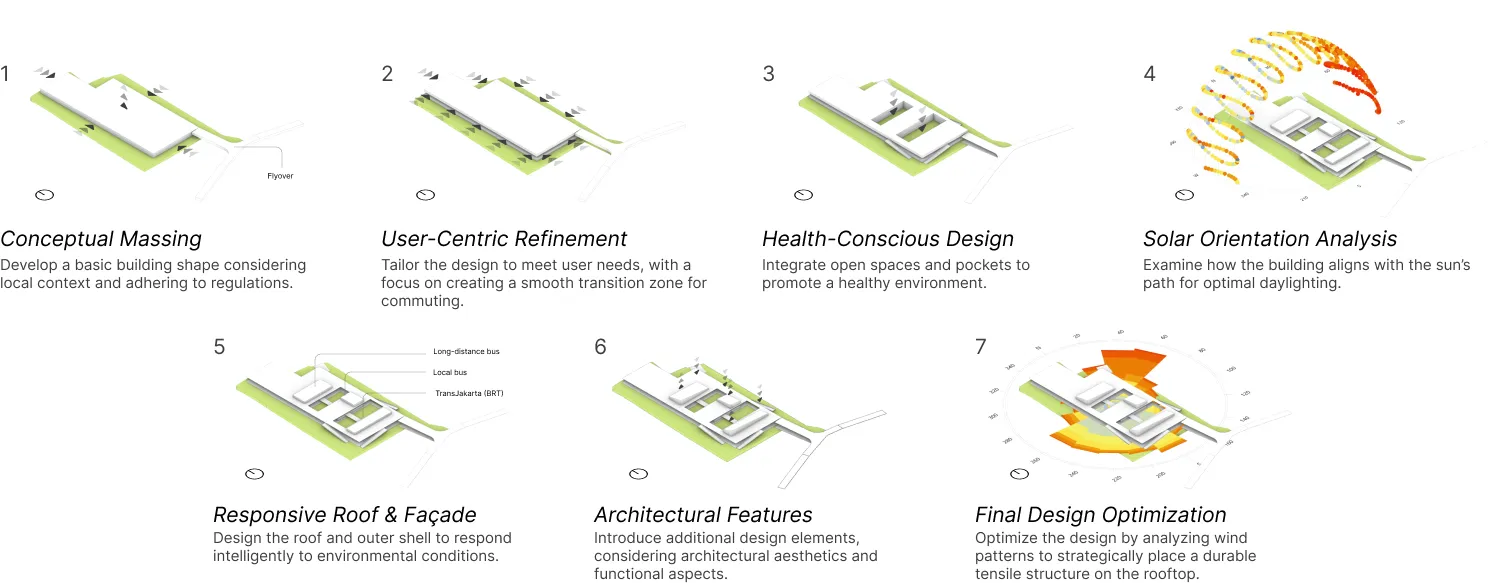
Illustration of design-generation through a conceptual axonometric drawing, starting with conceptual massing, user-centric refinement, health-conscious design, solar orientation analysis, responsive roof & façade, architectural features, and final design optimization.
Environmental Analysis#
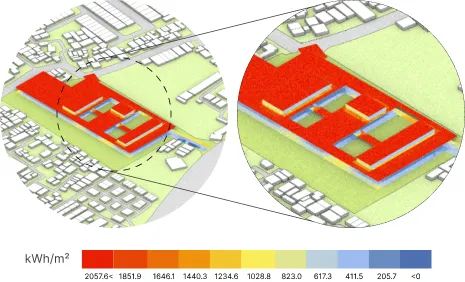
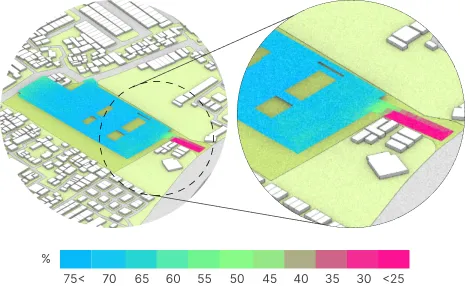
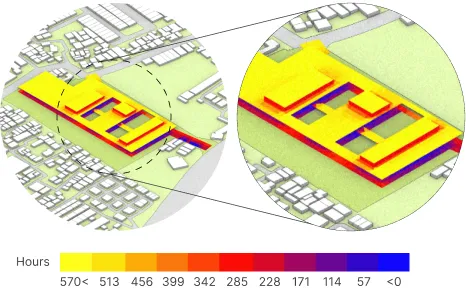
Radiation on the site is mainly on the roof and second floor, suitable for non-human activities. Human facilities align with climate analysis under a roof.
Due to its equatorial location, the site experiences substantial UV sunlight exposure (above 570 hours). However, the mezzanine floor at Level 1 receives limited UV sunlight (57 hours), suitable for introducing transitional zone functions.
In most areas of the site, a 75% spherical view is achievable, except beneath the flyover, where it drops to below 35%. The design should incorporate a dedicated express lane while maintaining a concept of continuity.
Design Strategy – How Bus and Human Circulation Work#
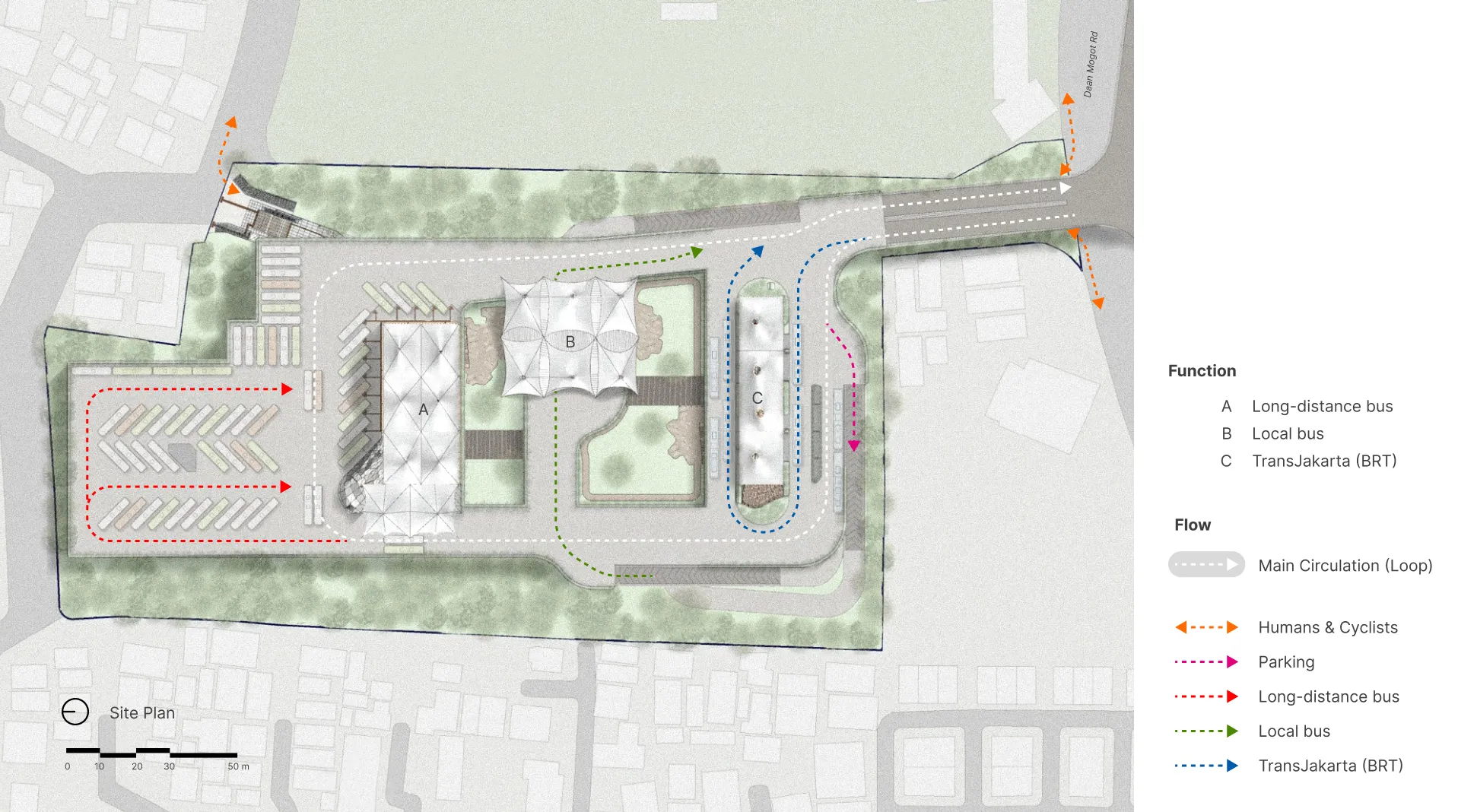
This site plan shows the layout divided into three sections from north to south: parking for long-distance buses, a building for long-distance buses, a building for local buses, a TransJakarta bus stop, and a bridge connecting to the main road (Daan Mogot Rd). Purposeful empty spaces (void) between each bus service area ensure ample light and air circulation, preventing overcrowding.
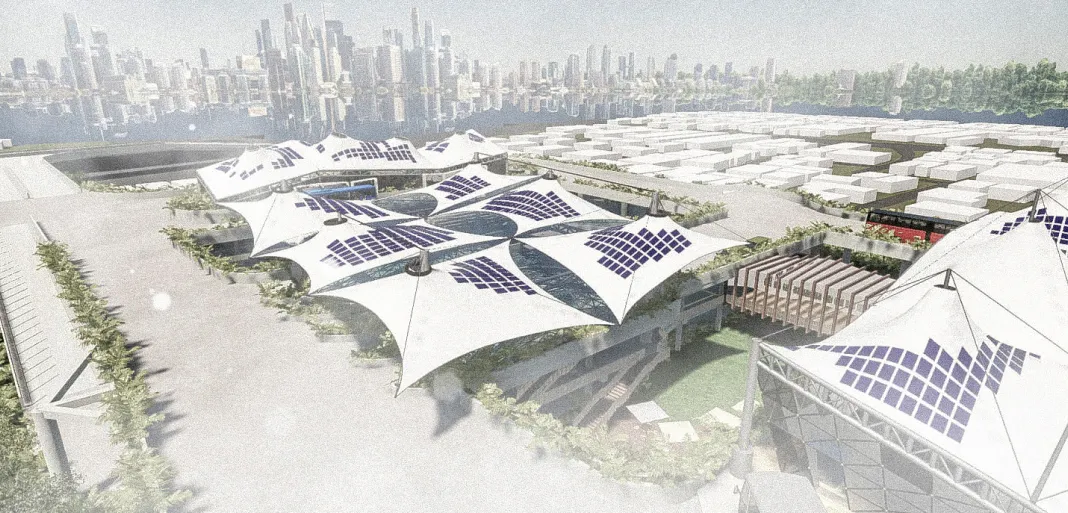
Aerial view – Kalideres Integrated Bus Terminal: Placement of lightweight solar panels on the roof of the PVTE fabric tensile membrane. (See the video animation below, or on YouTube, or the full playlist.)
Programs#
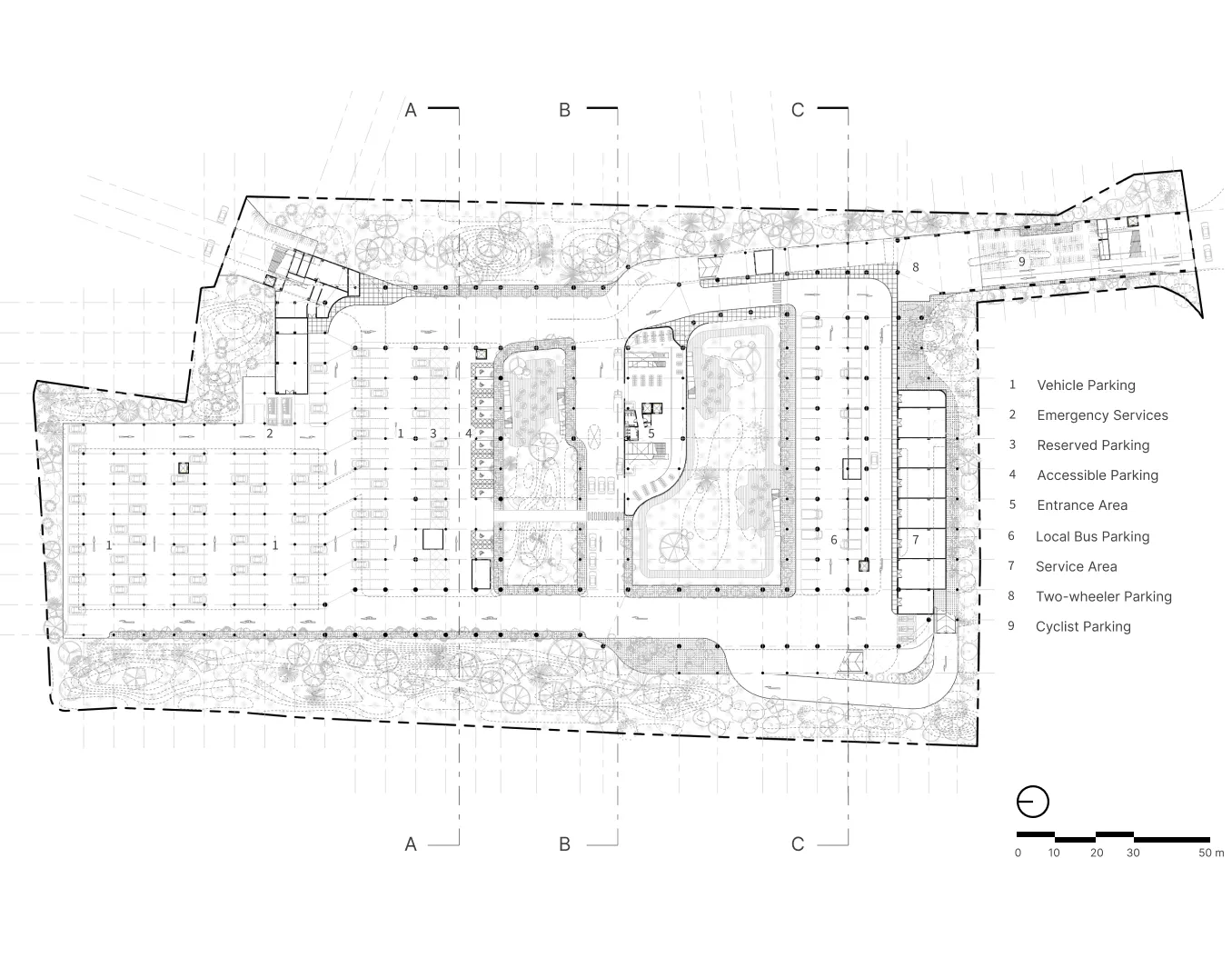
On Level 1, there is a dedicated entrance for motorcycles, bicycles, and pedestrians. The parking space accommodates cars, public transportation vehicles, motorcycles, bicycles (including for firefighting and ambulances). A central area features a main lobby/midsection for drop-off and arrival areas, surrounded by a green open space called the “oasis” serving as a green area and outdoor F&B space. The surrounding site functions as a green zone with diverse local plants.
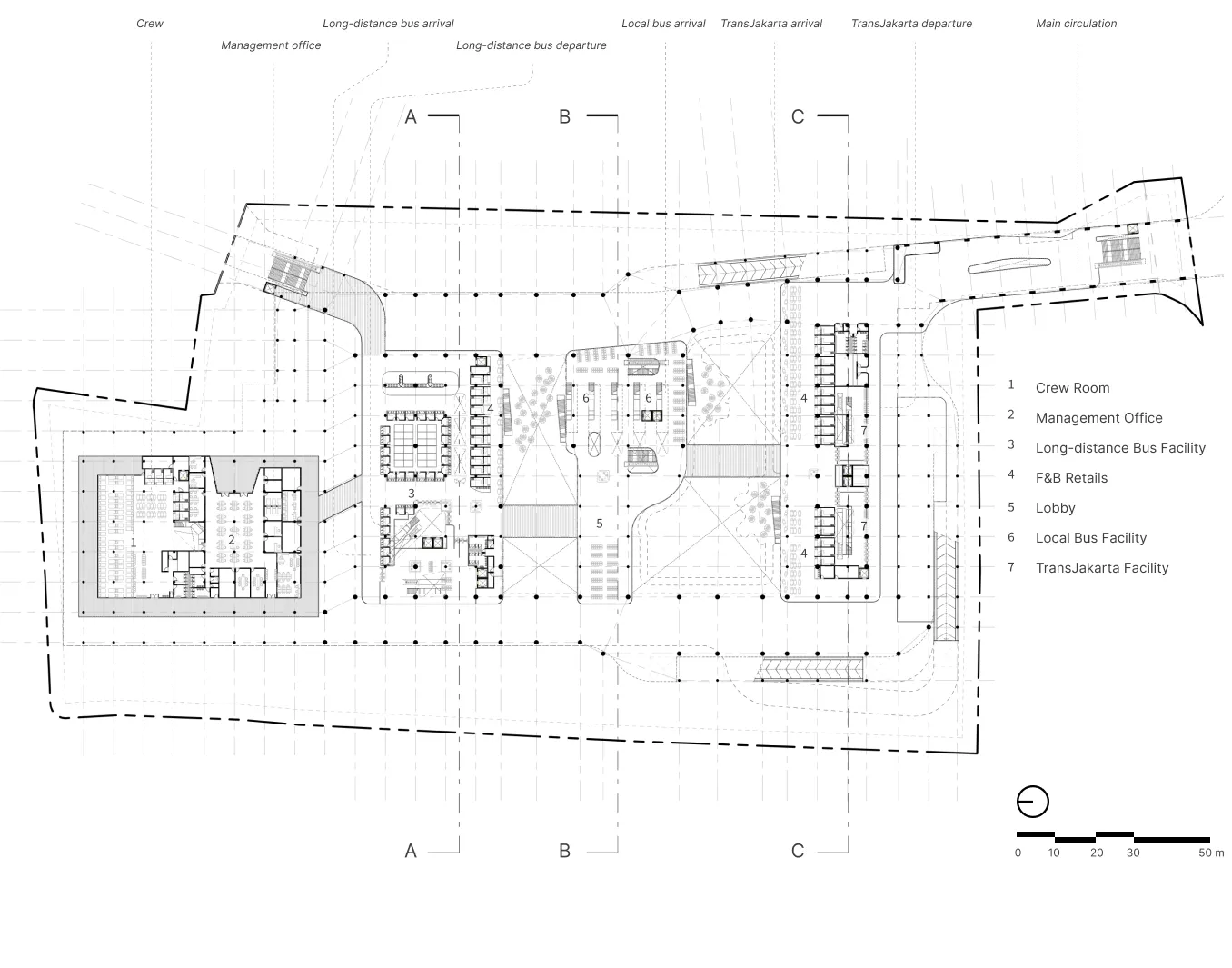
On Level 1M, there is a main transition zone that connects the parking area and the main entrance to terminal facilities, including Inter City Bus (with ticket counters), Local Bus (with a dedicated Local Bus Lobby), TransJakarta (with a TransJakarta Lobby), F&B Area (Commercial Retail), and Services on the North side (Management Office and Crew Room).
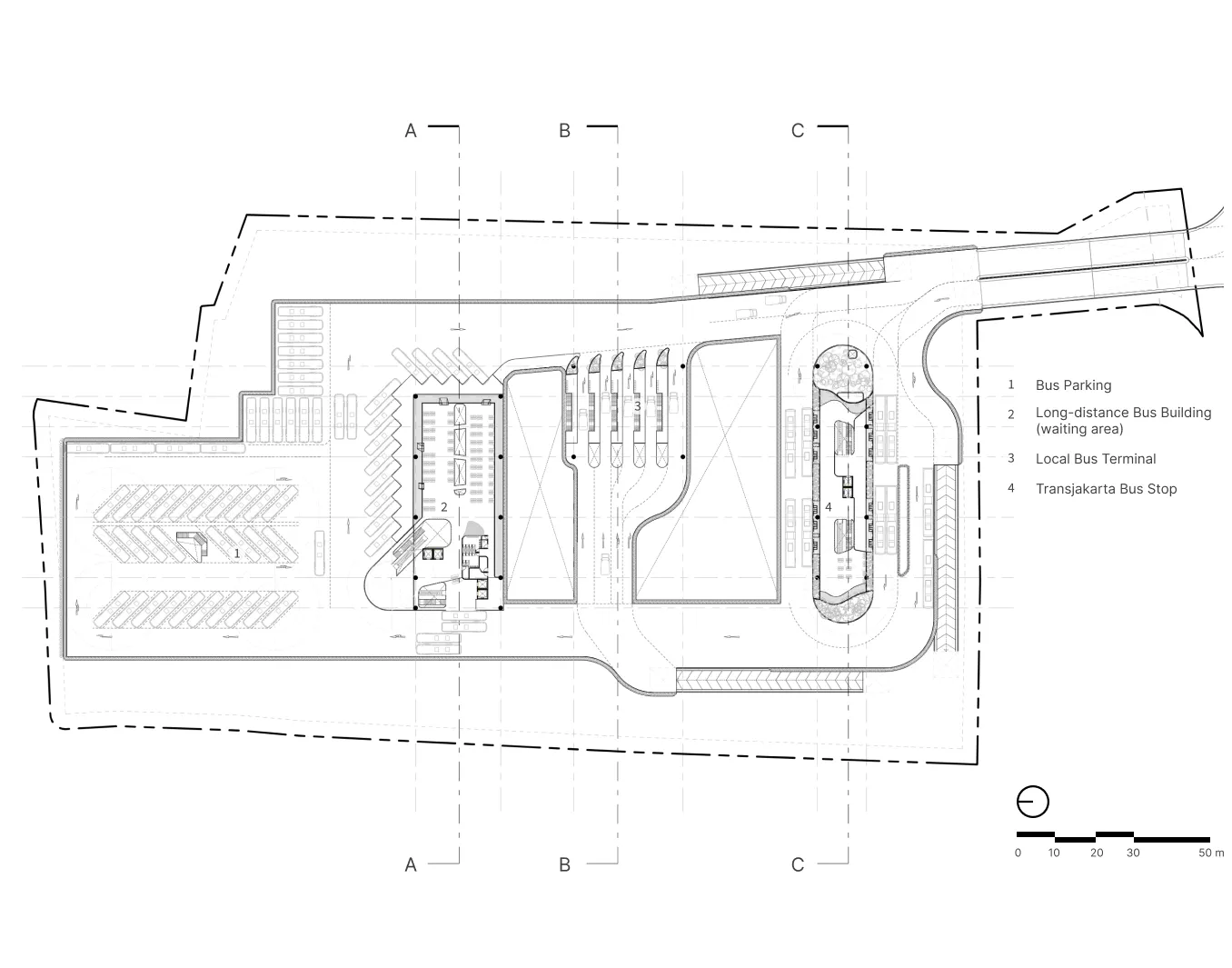
On Level 2, there is a dedicated circulation for vehicles accessed directly via the flyover on the South side of the terminal to avoid crossing with pedestrians. Arranged from North to South, there is a Bus Parking area, followed by the Long-distance Bus Building, Local Bus Terminal, and TransJakarta Bus Stop. There is a specific ramp directly to the first floor for parking and drop-off in the non-bus zone.
Structural Systems & Building Materials#
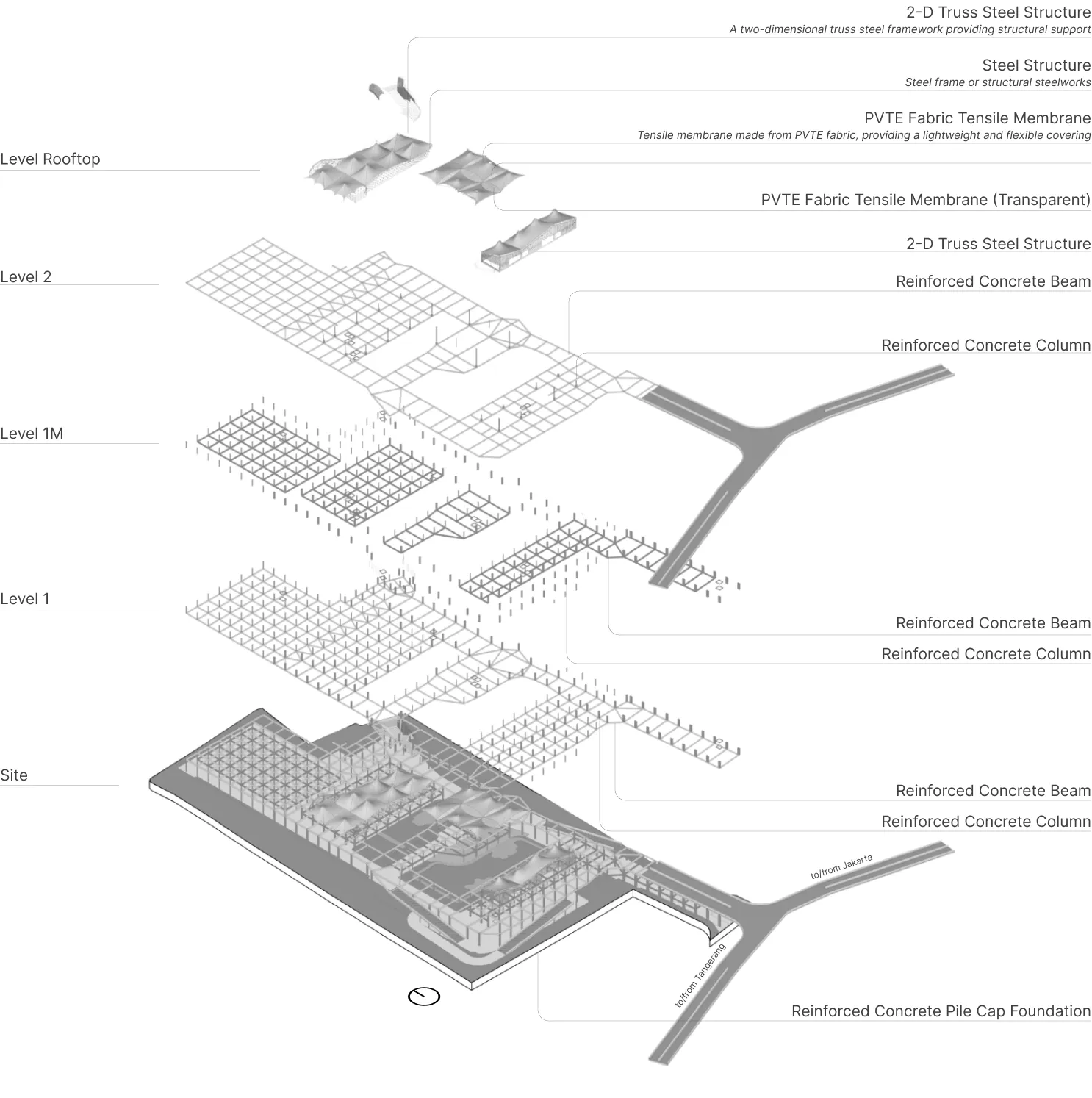
The ground and mezzanine floors’ parking areas and general functions are efficiently supported by a reinforced concrete structure, optimizing the parking grid module. In contrast, the platform functions for long-distance buses, local buses, and TransJakarta utilize a steel 2D truss structure with a PVTE fabric tensile membrane. The terminal design prioritizes passengers’ thermal comfort, evident in the ‘oasis pocket,’ an open space at the center contributing to a pleasant atmosphere.
Vertical Connectivity#



Elevation#

Perspectives#
