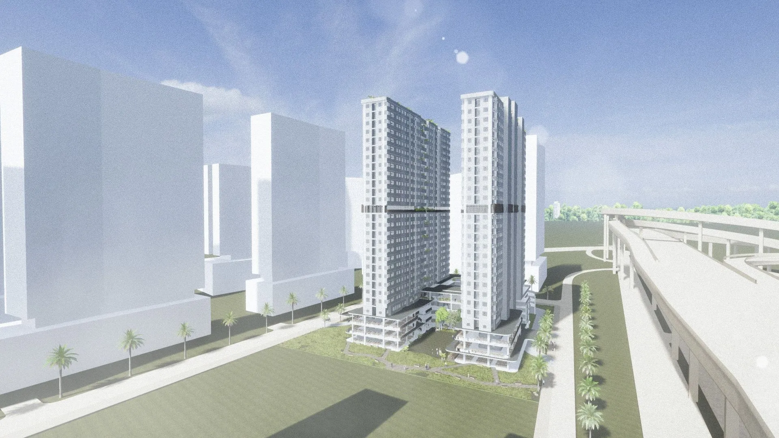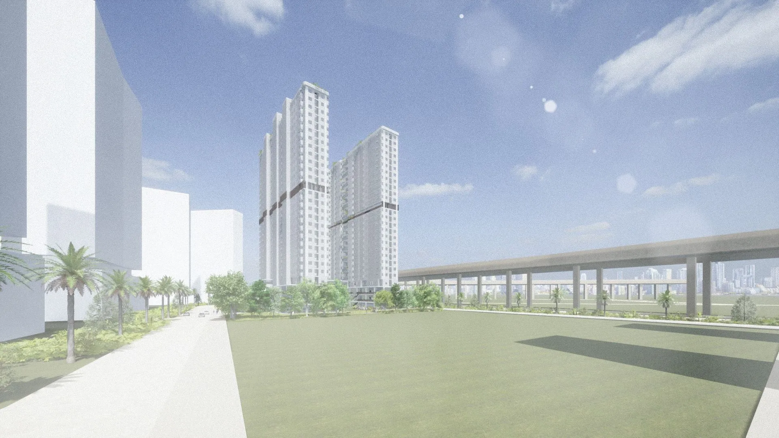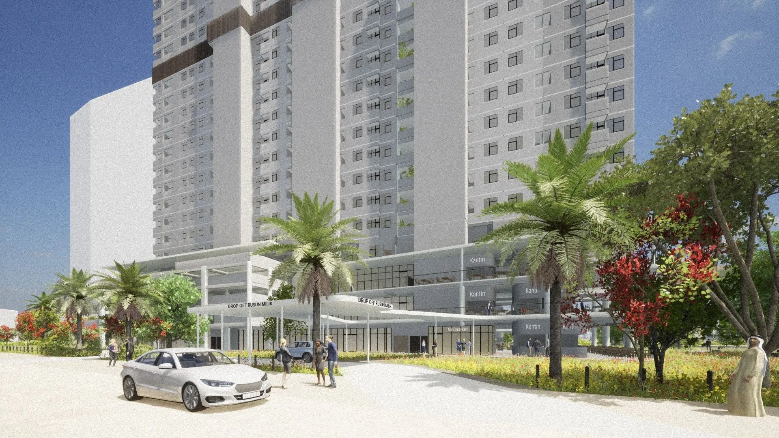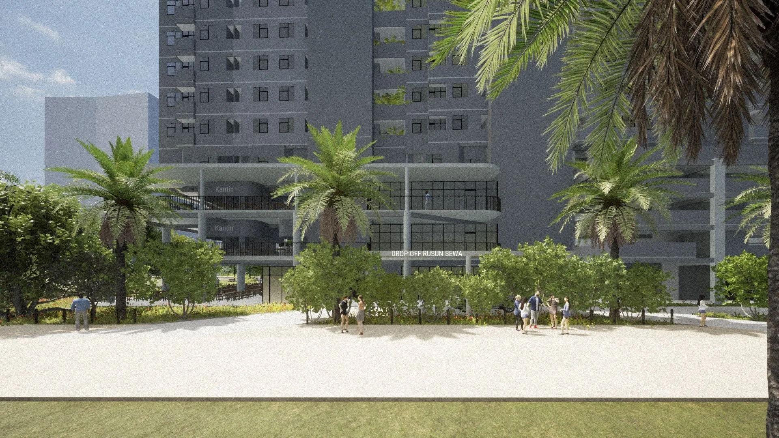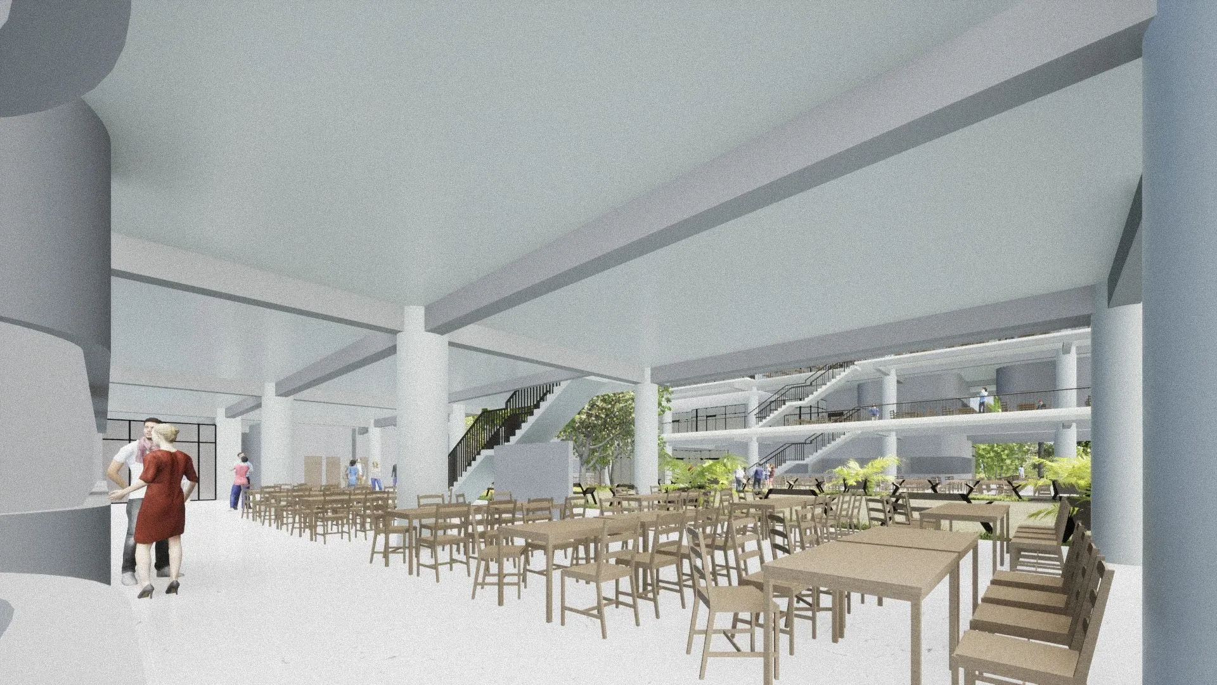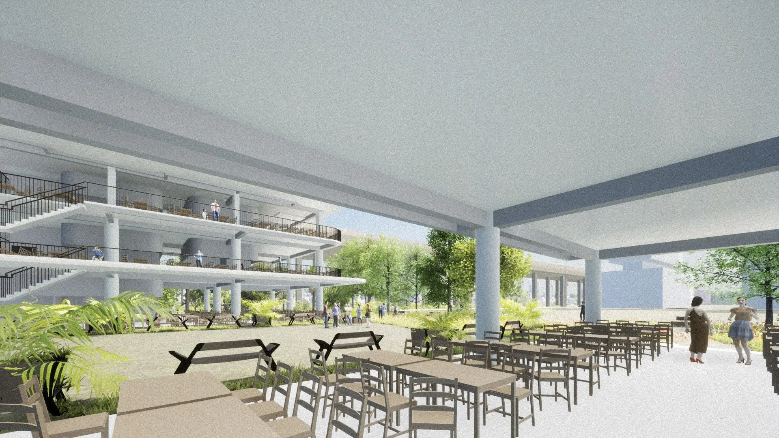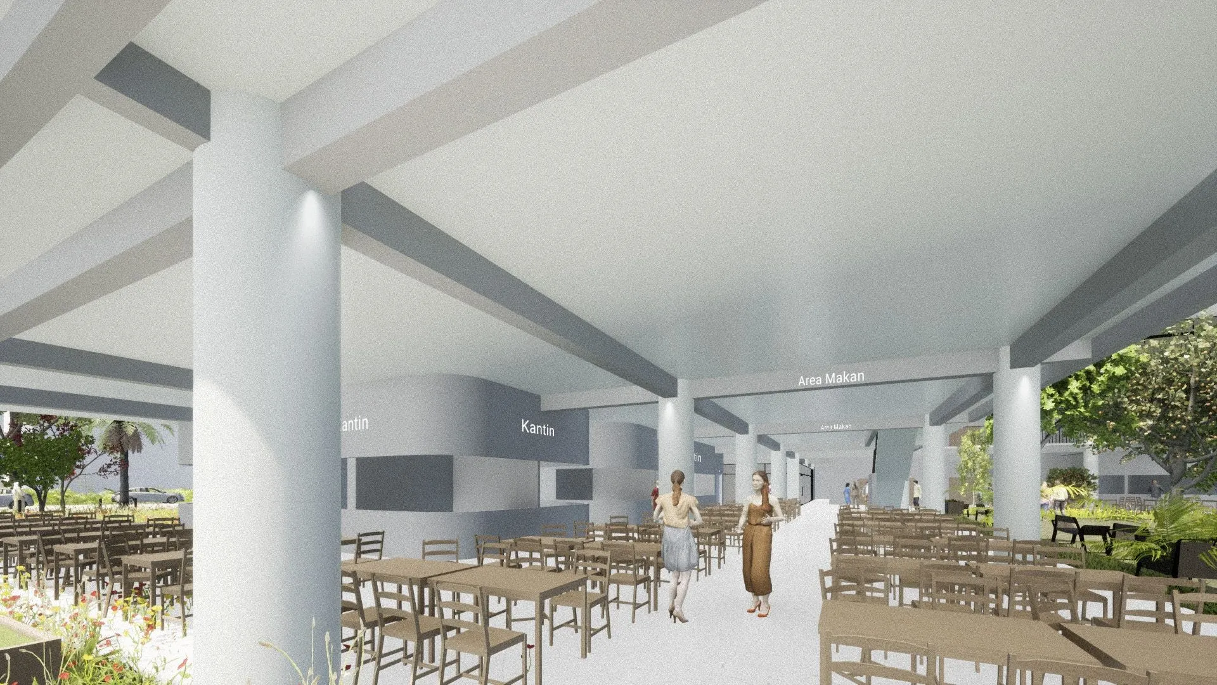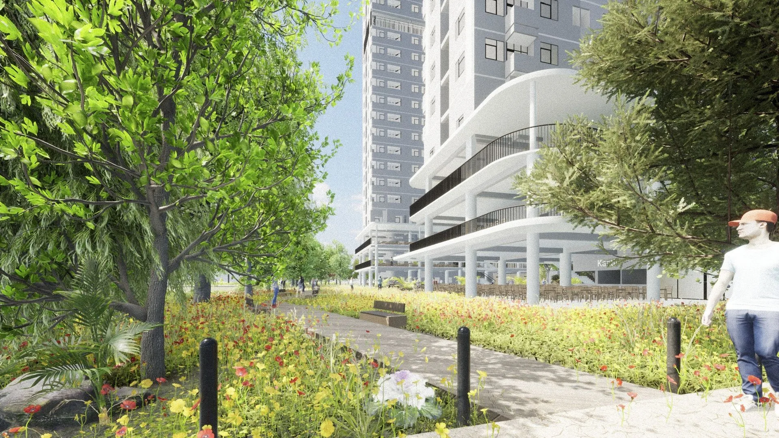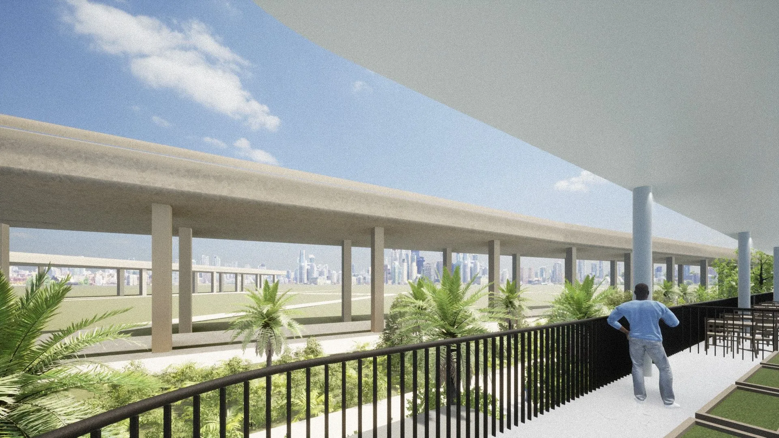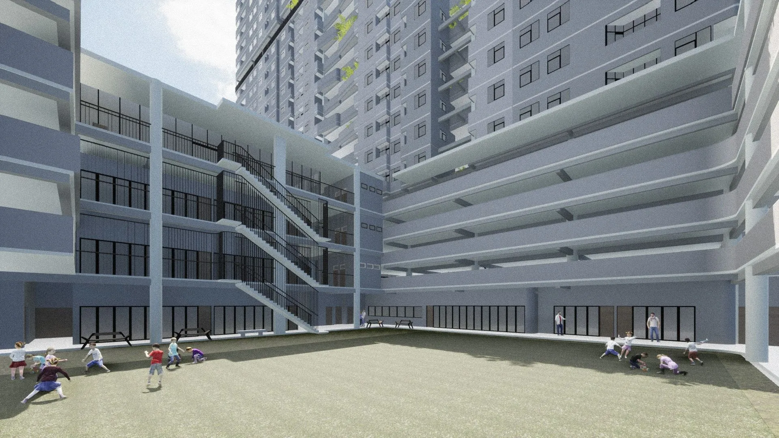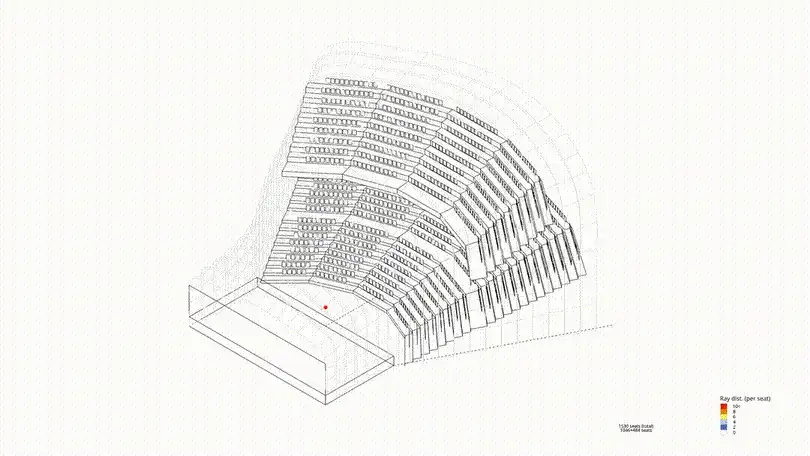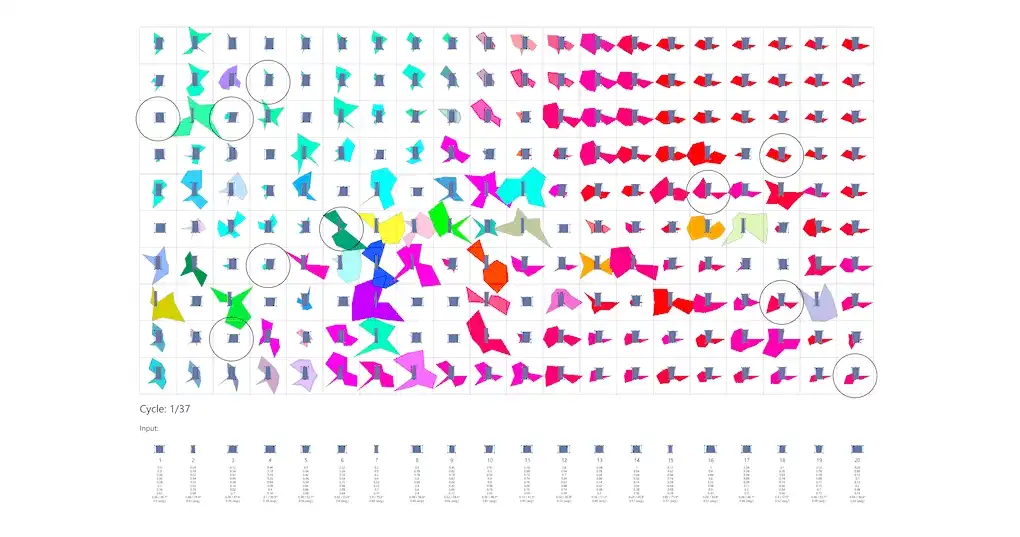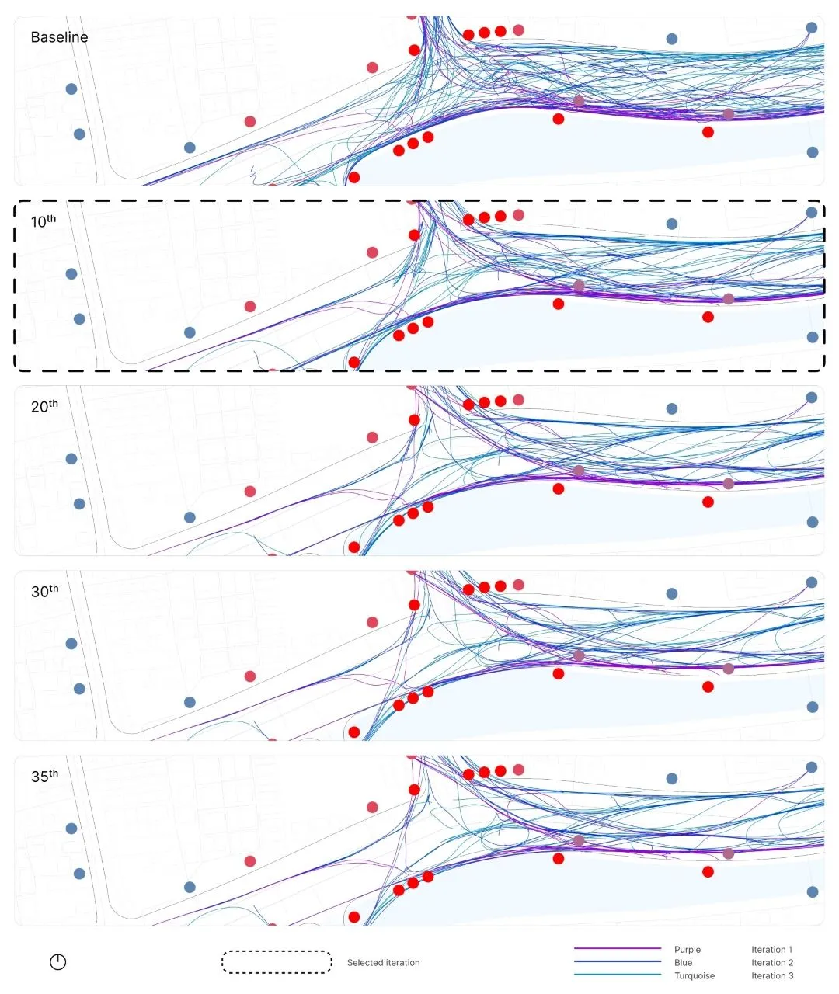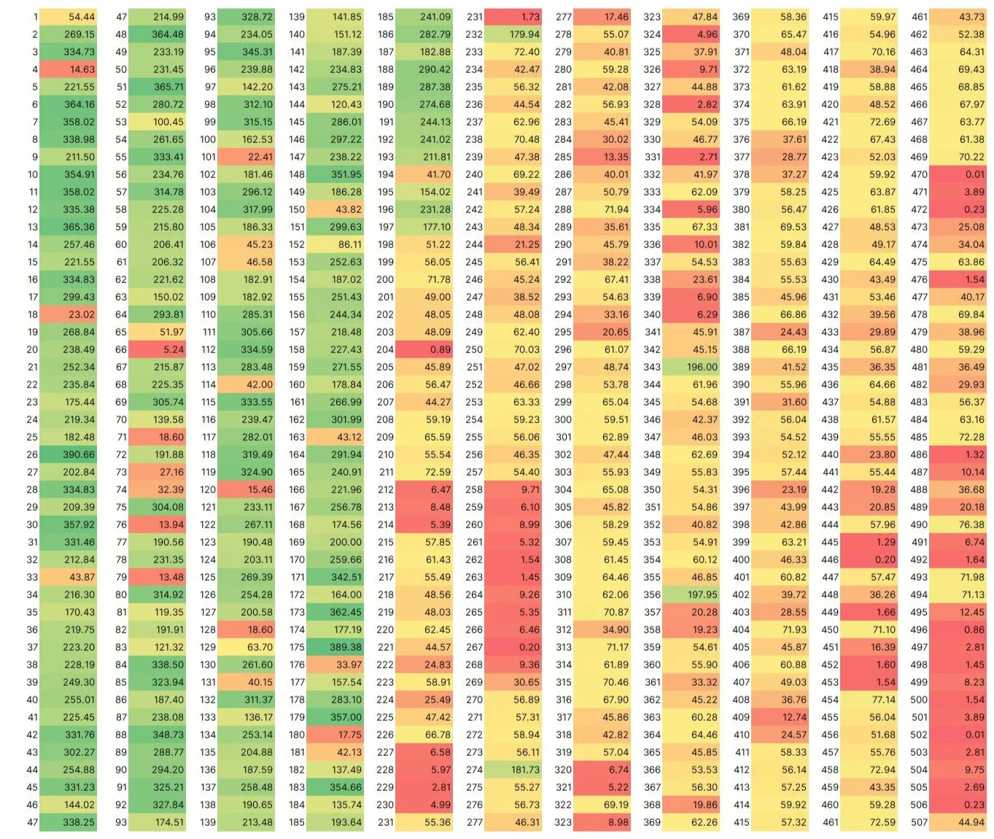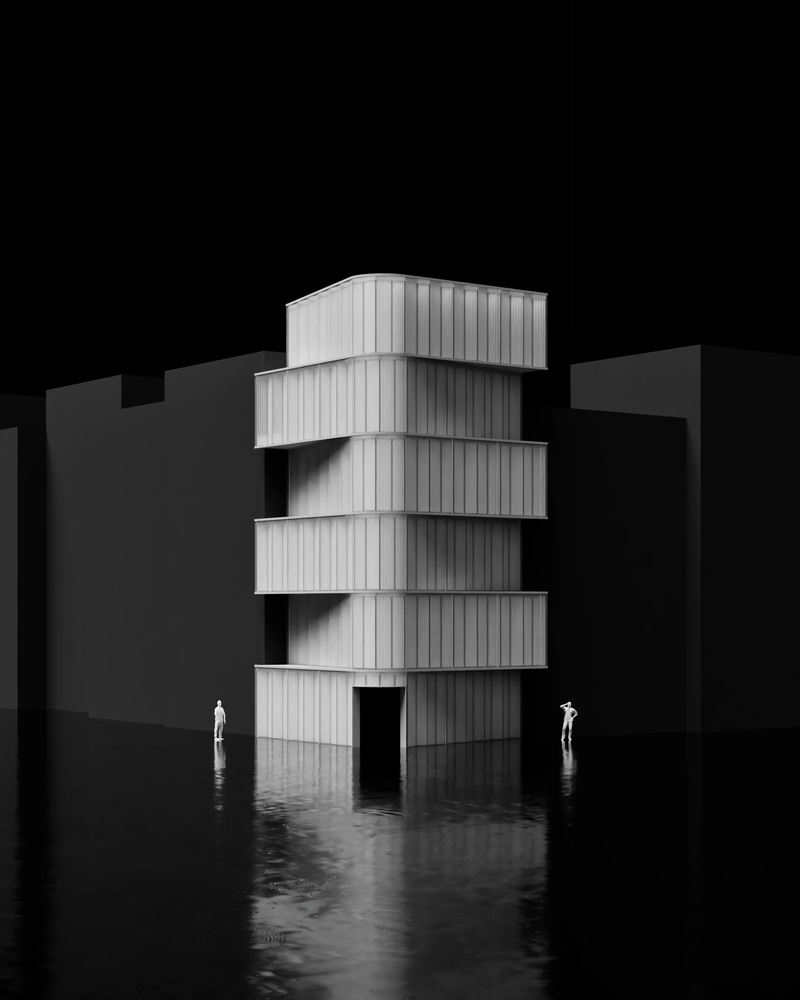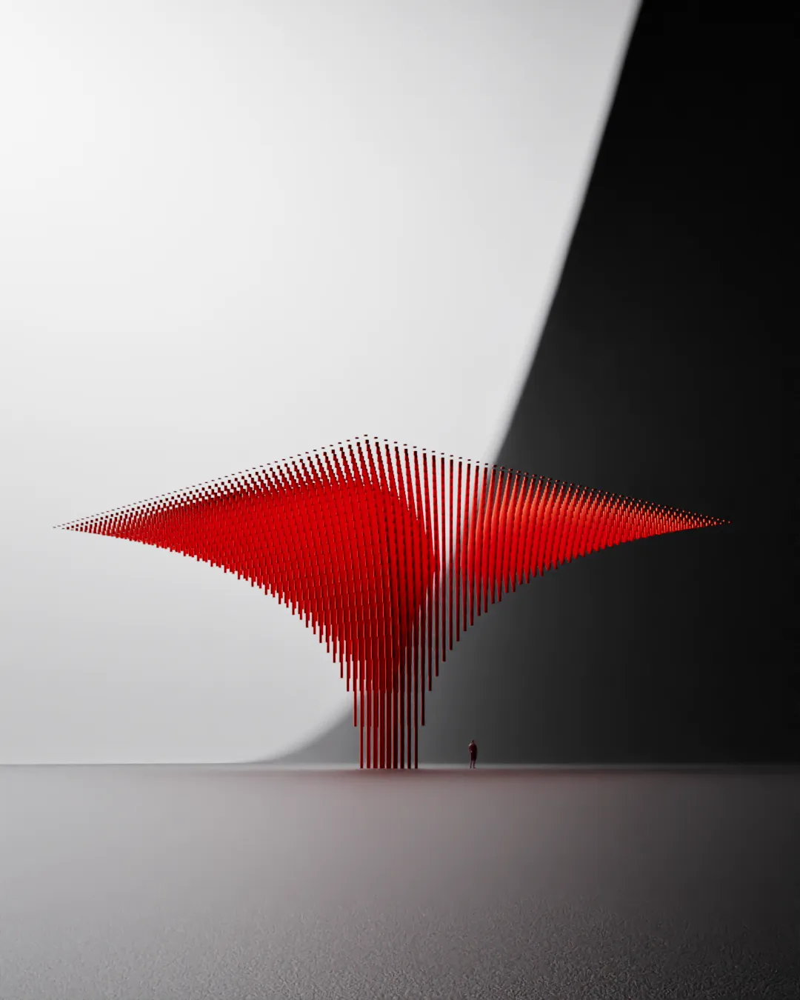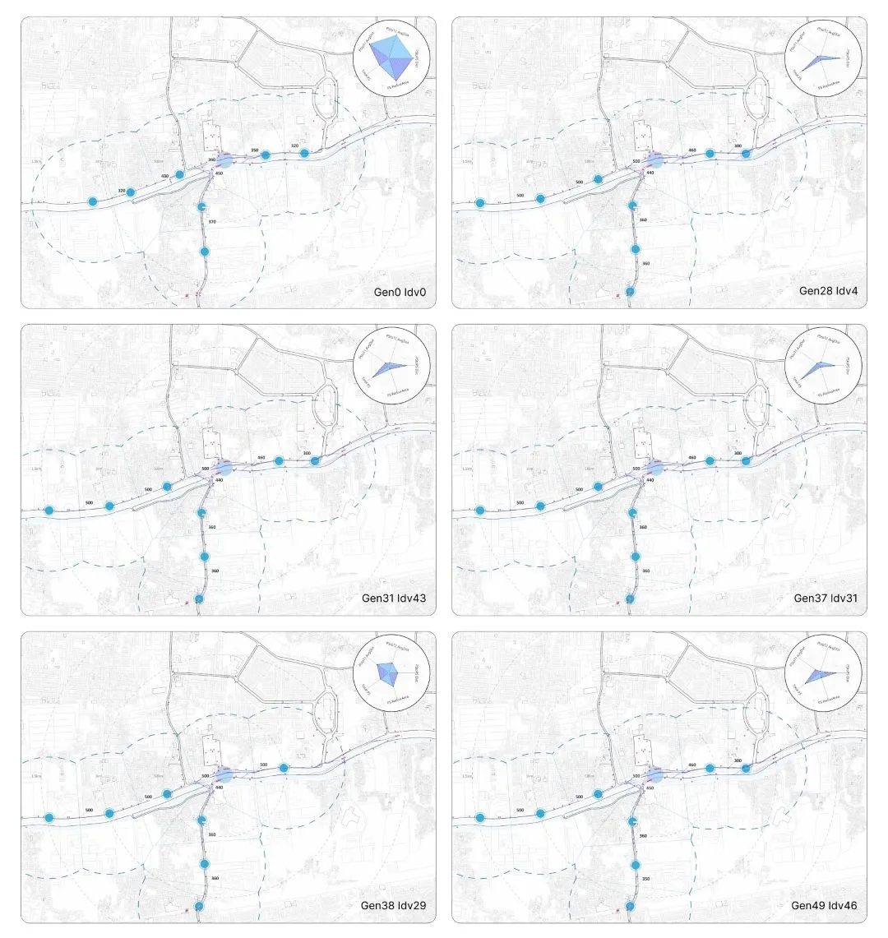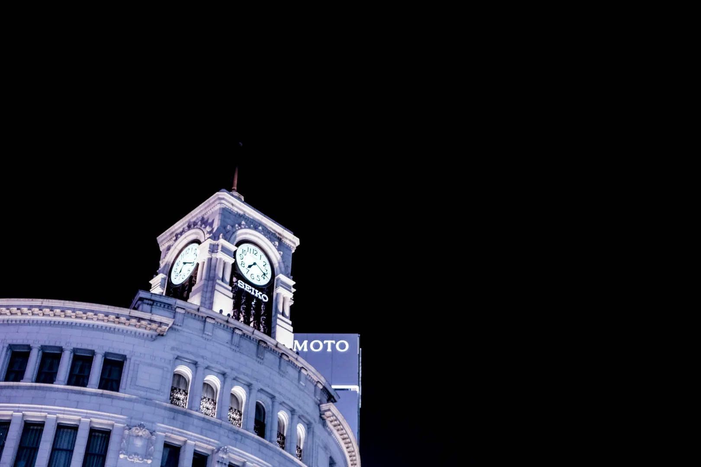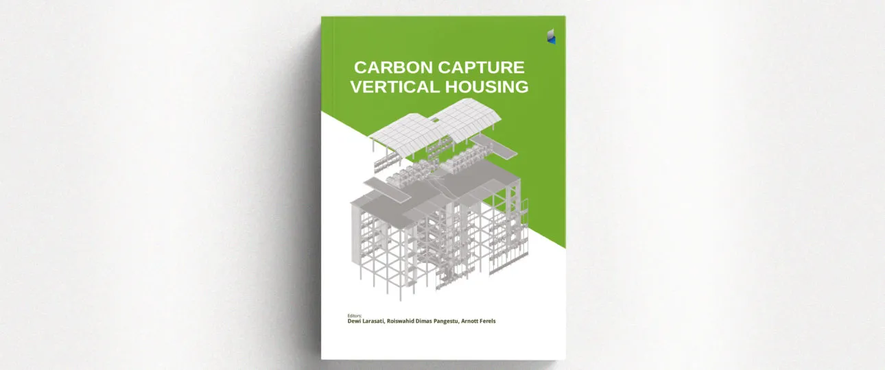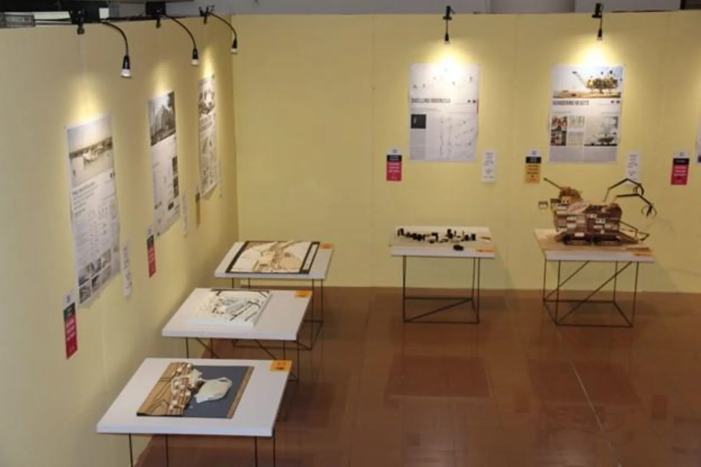Kemayoran A4B Low Cost Residence
Harmonizing Sustainability and Affordability in Post-COVID Urban Living
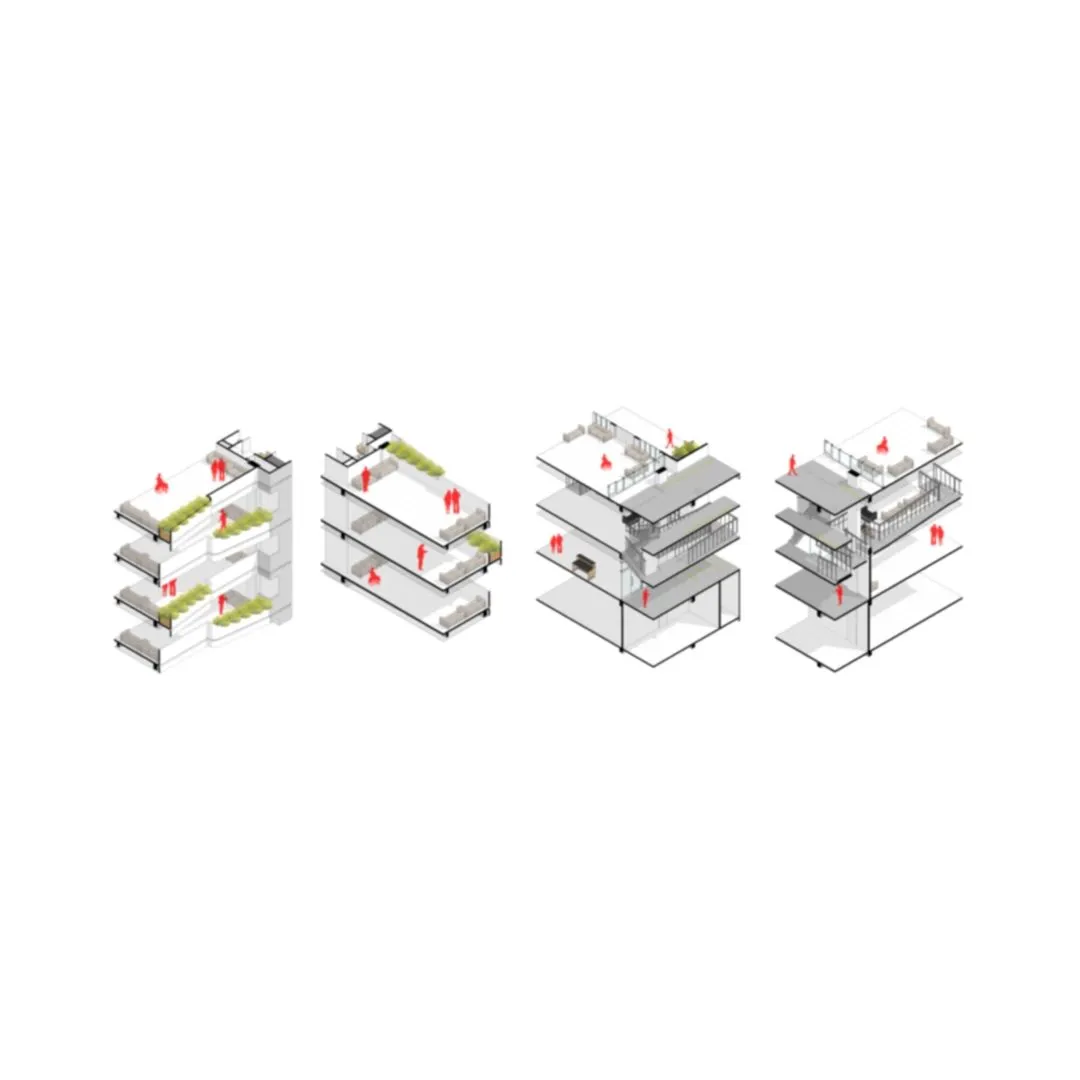
Details
Issues & Strategies#
| Period | Issues | Strategies |
|---|---|---|
| COVID-19 Pandemic (2020-2021) | Airborne Virus Transmission, Overcrowding Prevention | Avoiding Dense Gatherings and Maintaining Physical Distance |
| Post-Pandemic & Future (2022-2045) | Pandemic Evolution into Endemic State | Implementing Passive Measures for Ongoing Health Considerations |
| Society 5.0 Era (2045<) | Human Adaptation to Technological Advancements & AI | Integrating Smart Features Aligned with Urban Design Guidelines (UDGL) Kemayoran |
Construction Context#
| 1 | 2 | 3 | |
|---|---|---|---|
| Why | Understanding Low-Income Residents | Scarcity of Green and Communal Spaces | Impact of the Pandemic |
| What’s next | Designs for Low-Income Comfort | Green Areas for Health | Harmonious Green-Centric Living |
Ideas#
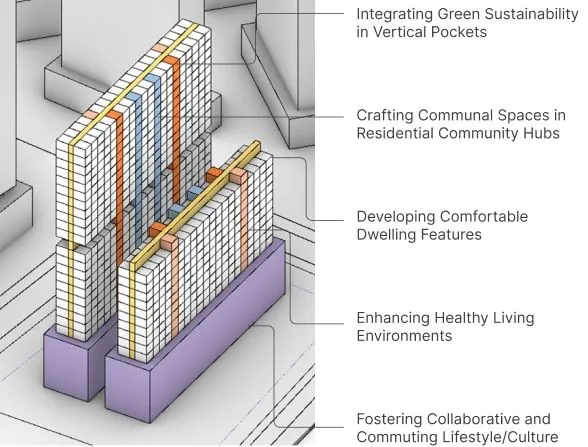

A green corridor connects Kemayoran A4B and A4A, fostering unity and sustainability.
Design#
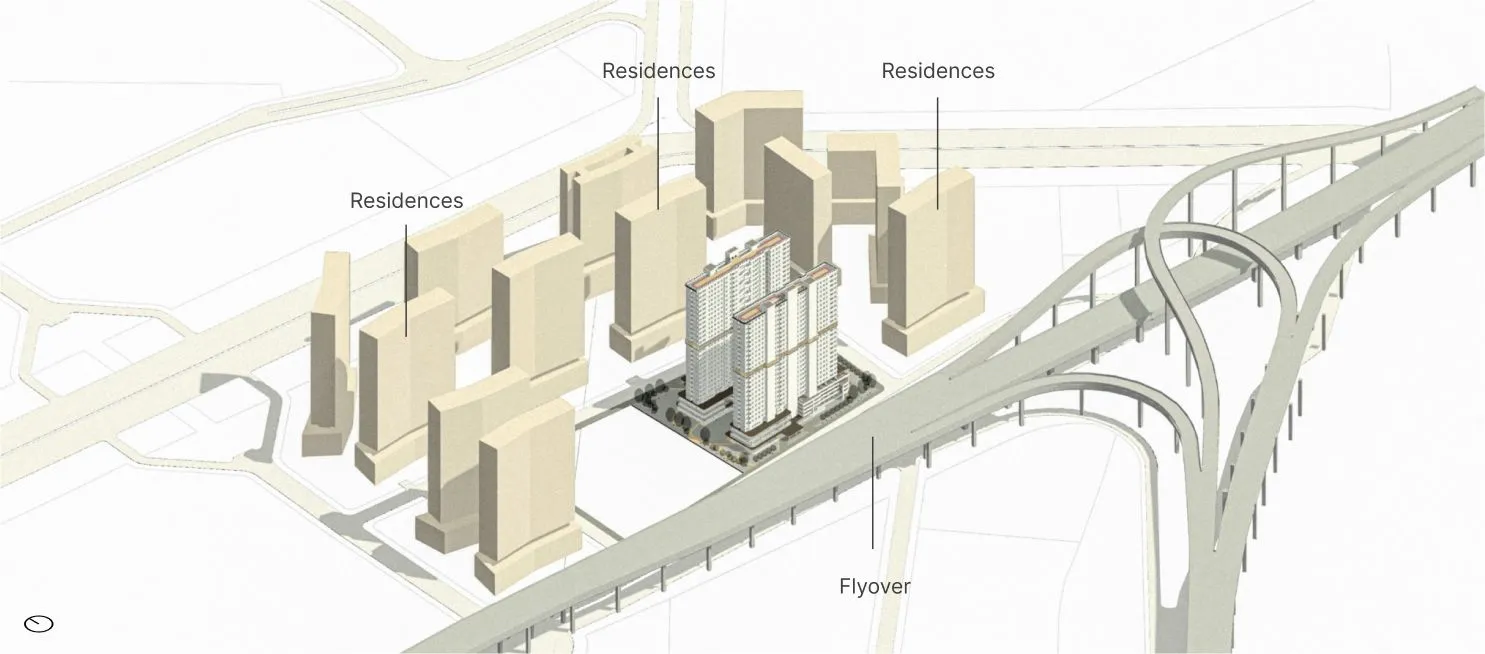
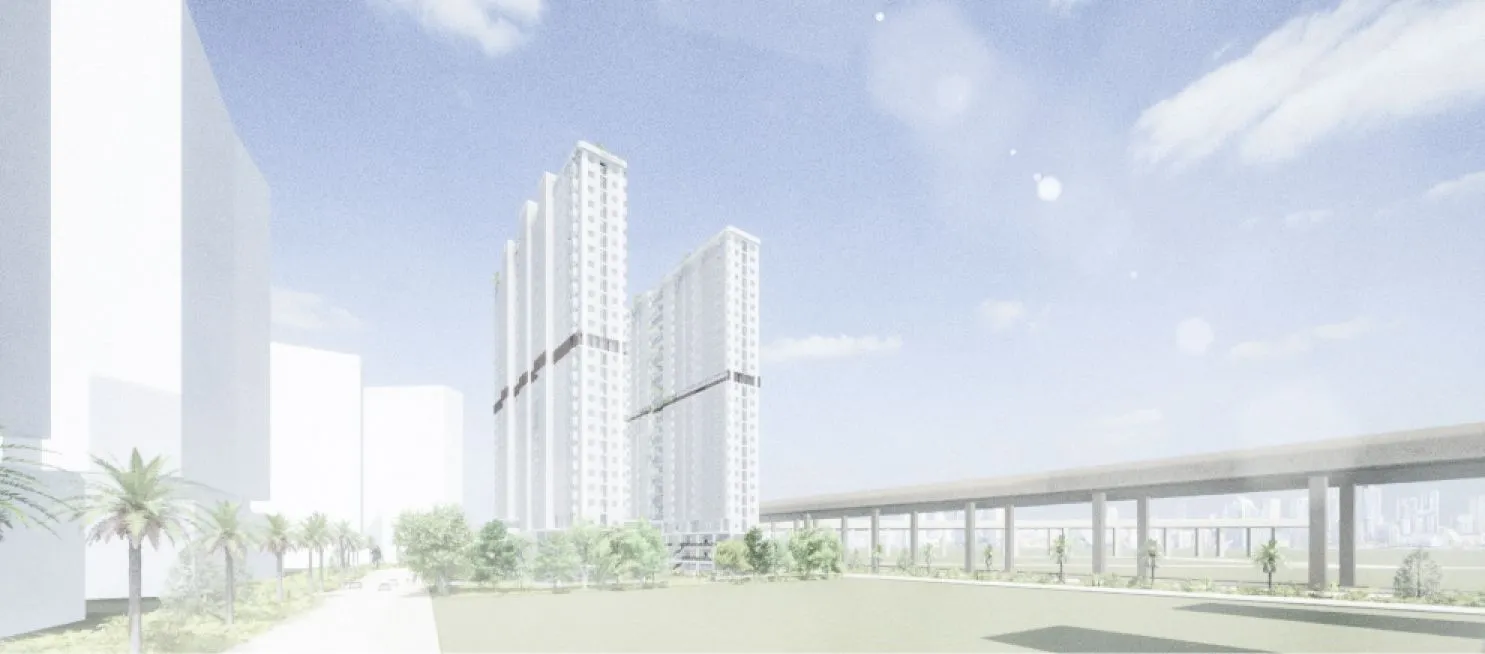
The perspective at eye level from the road towards Kemayoran A4B.
Optimization#
In response to challenges posed by the COVID-19 pandemic, the architecture prioritizes adaptability. By using tools like the Galapagos Solver, the project strategically adjusts external appearances and spatial arrangements to facilitate natural cooling and protect against radiation, promoting sustainability.
Upon evaluating both designs, Iteration A emerges as the preferred solution. Achieving a 14° rotation from North in 38 minutes and 21 seconds, it records an annual solar radiation of 18.723 million kWh/m² (a 5.83% increase from Iteration B). Despite a double-loaded design and relying on the Vertical Pocket system for tower comfort, Iteration A excels in floor efficiency for the targeted 3000 population, obtaining the lowest ASR ranking.
On the other hand, Iteration B, completed in 38 minutes and 20 seconds, adopts a 14° angle from North, resulting in an ASR of 17.630 million kWh/m². While maintaining the lowest ASR rank and providing more open spaces, it compromises on floor efficiency above the refuge floor and relies on the Vertical Pocket system for the comfort of the 3000-perspectiveon target.
Features#
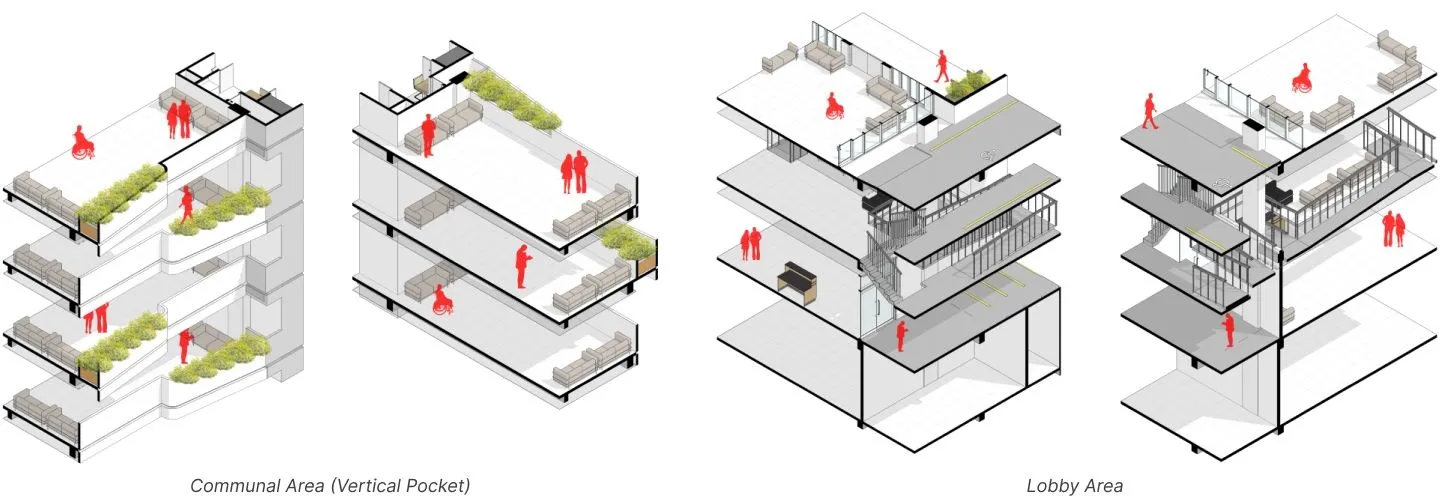
The Communal area, also referred to as the Vertical Pocket, is strategically positioned in central corridors and directly adjacent to elevators, fostering resident interaction. The Lobby area serves as an accessible hub connecting to various building sections. Every space, be it a typical floor, parking zone, or green spaces, is meticulously planned to ensure accessible circulation. This cohesive layout adeptly accommodates unit variations, from 18sqm to 54sqm, underscoring the building’s unwavering commitment to both accessibility and functional architectural design.
Implementation#
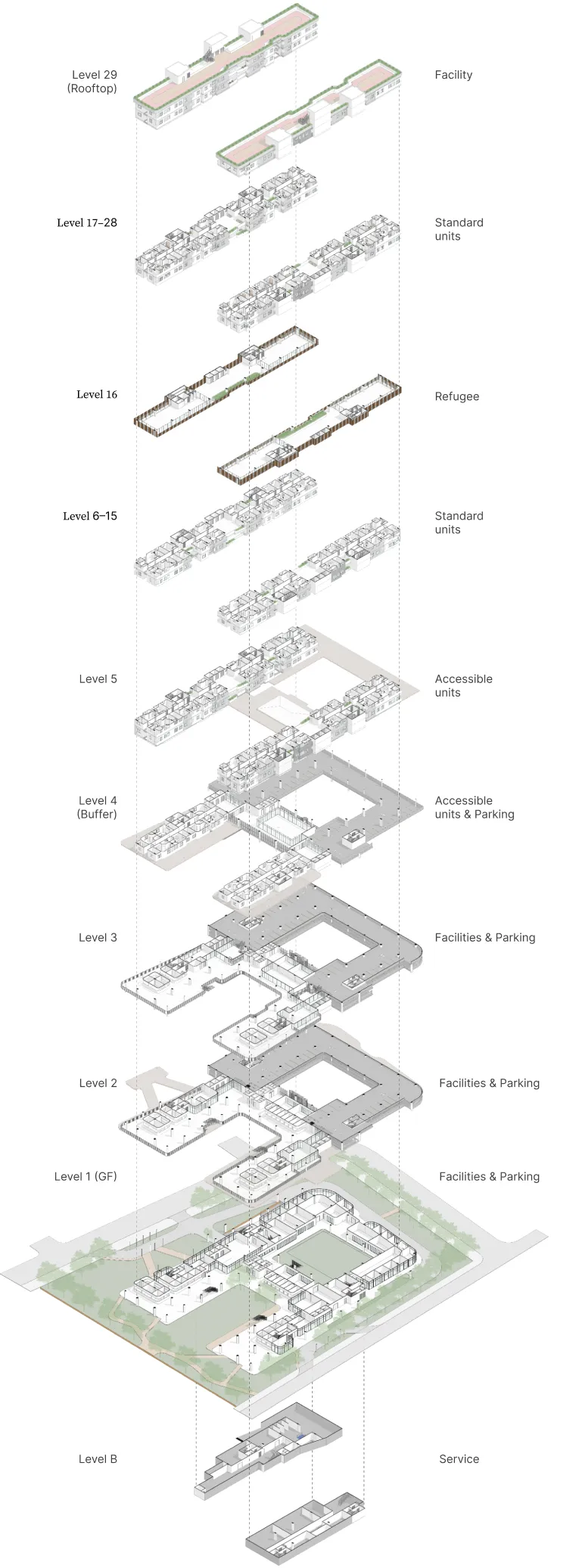
Drawing from Kemayoran’s historical legacy, the design champions sustainable urban living. Through the Axonometric: Full Design, the integration of green communal spaces becomes evident, aligning perfectly with the A4A site next to A4B, illustrating a harmonious blend of built environment and nature. The Axonometric: Upper Floors highlights areas crafted for community interaction, while the Axonometric: Lower Floors delves into the diverse living spaces designed for a range of resident needs. From the smallest to the most expansive units, every space stands as a testament to the project’s commitment to adaptability and sustainability.
Units#
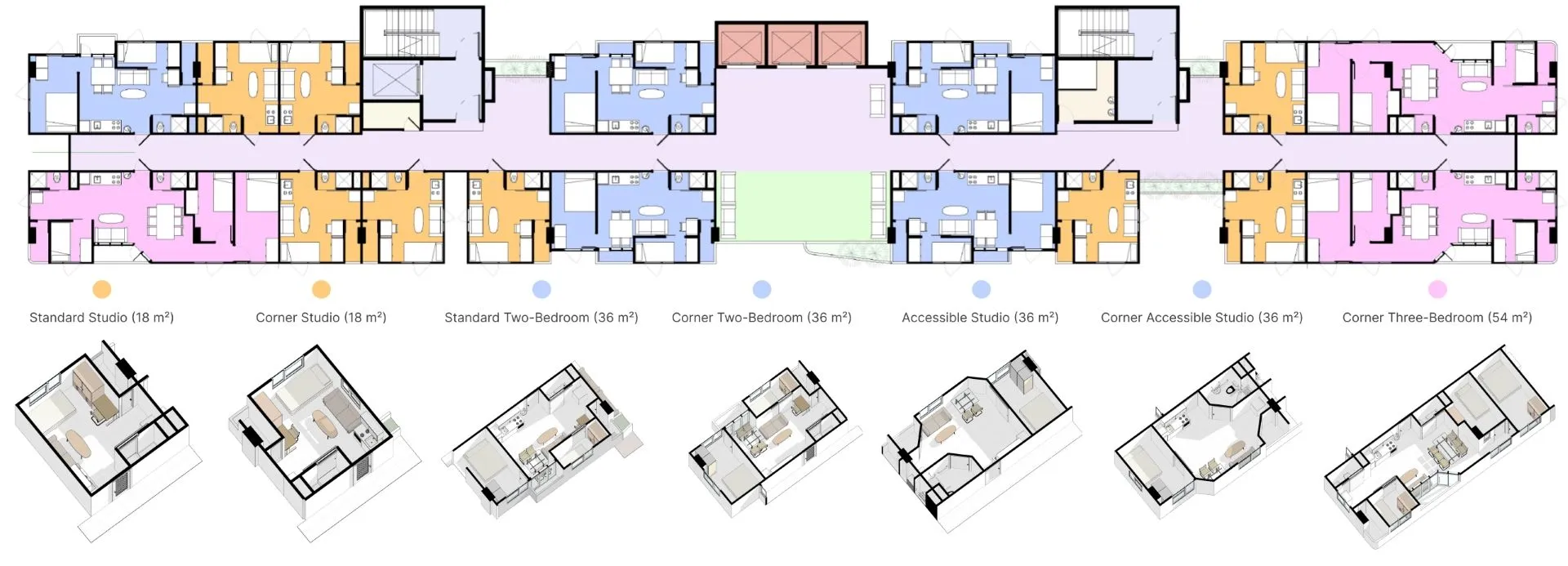
In this design, various plans have been employed to accommodate different living spaces for different needs. The Standard Studio (18 m²) designed for one person can be expanded into a larger Two-Bedroom (36 m²) and further to a spacious Corner Three-Bedroom (54 m²). Shared areas promote a sense of community among neighbors, while well-planned paths facilitate easy movement.
Moreover, the design focuses on inclusivity and utility, offering both small and large apartments with attractive views. Accessible options, such as the Accessible Studio (36 m²) and Corner Accessible Studio (36 m²), are integrated to cater to a diverse range of residents.
Drawing#

Perspectives#
