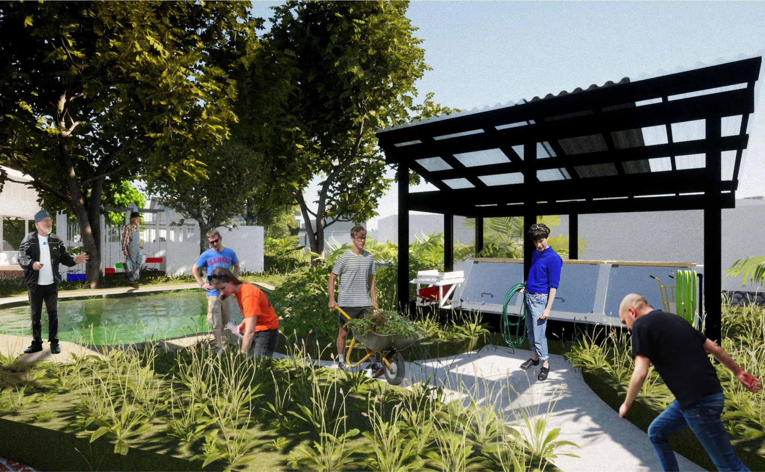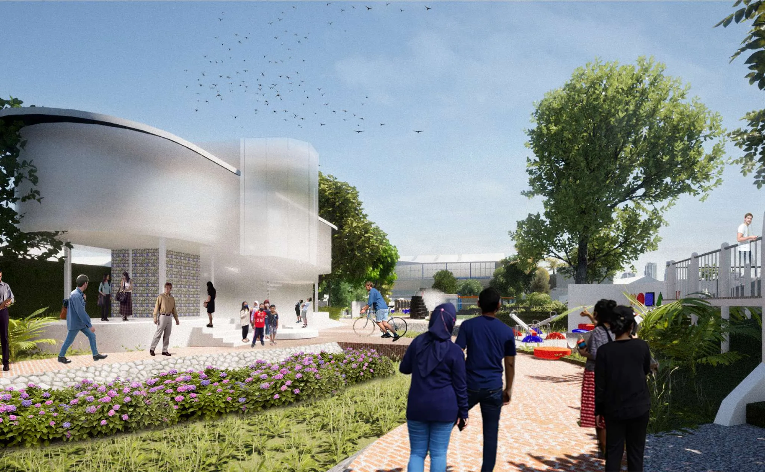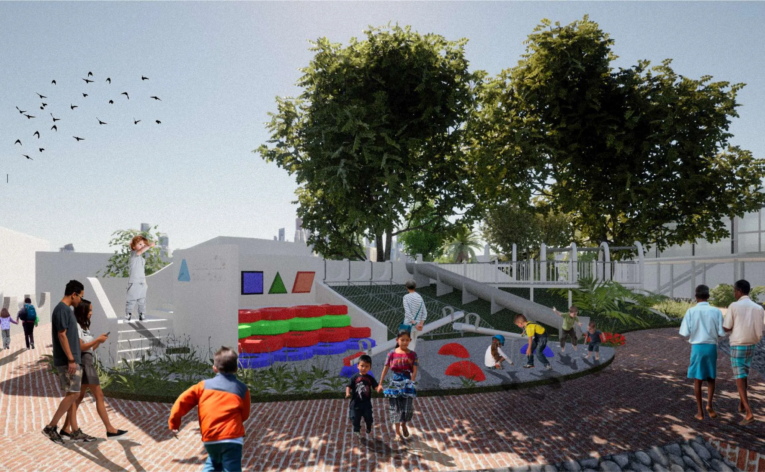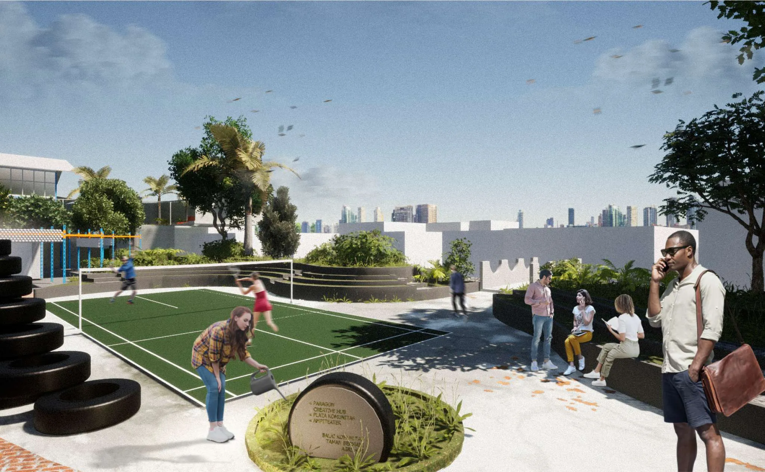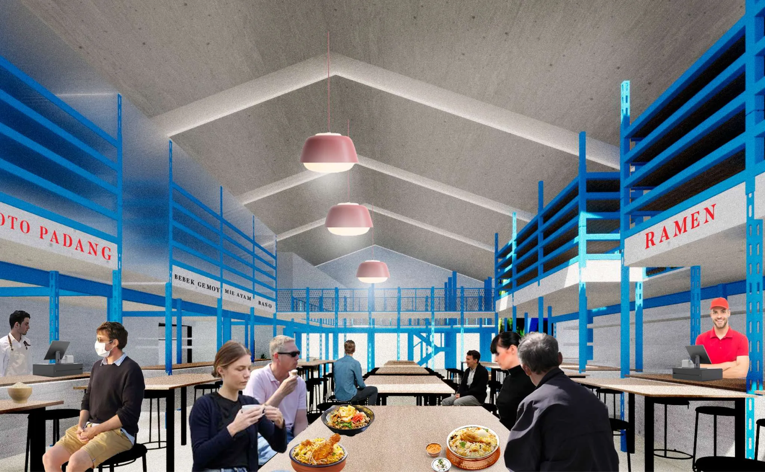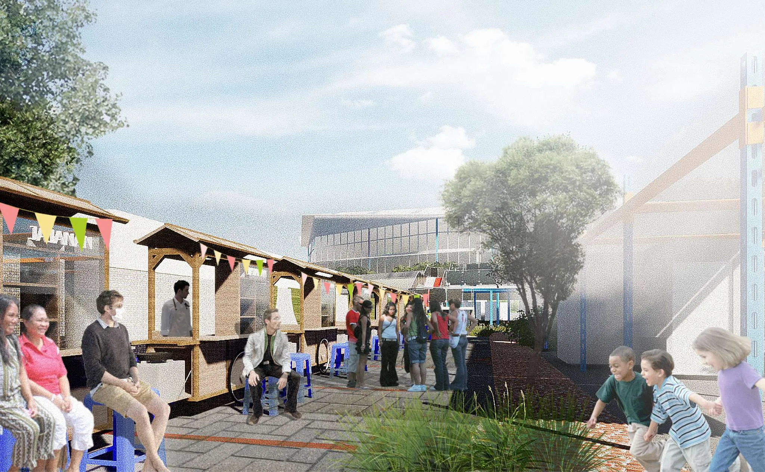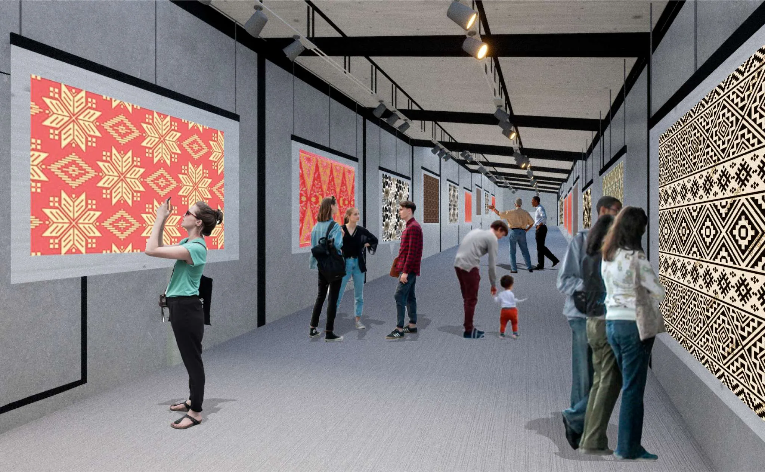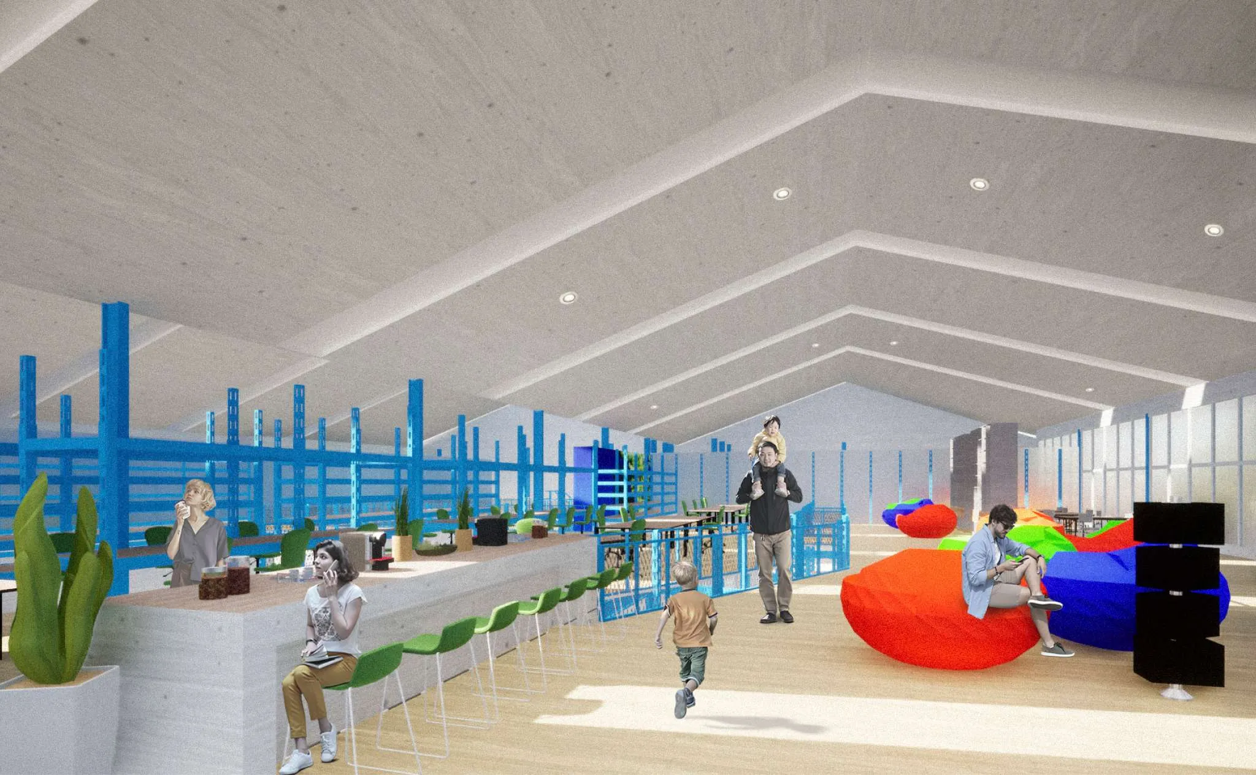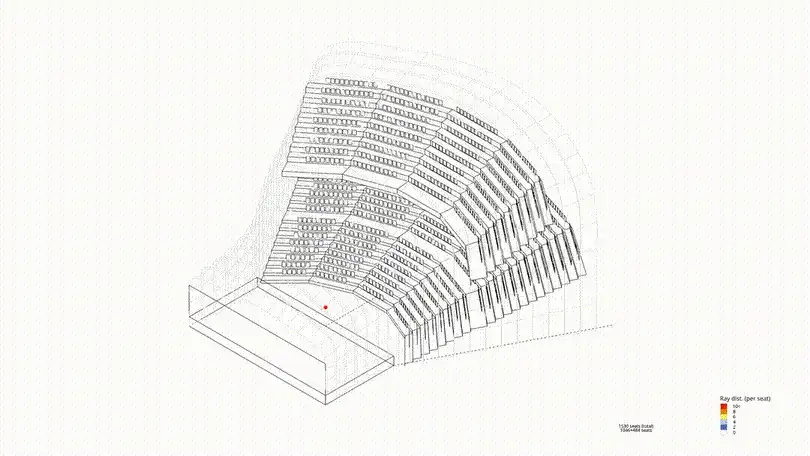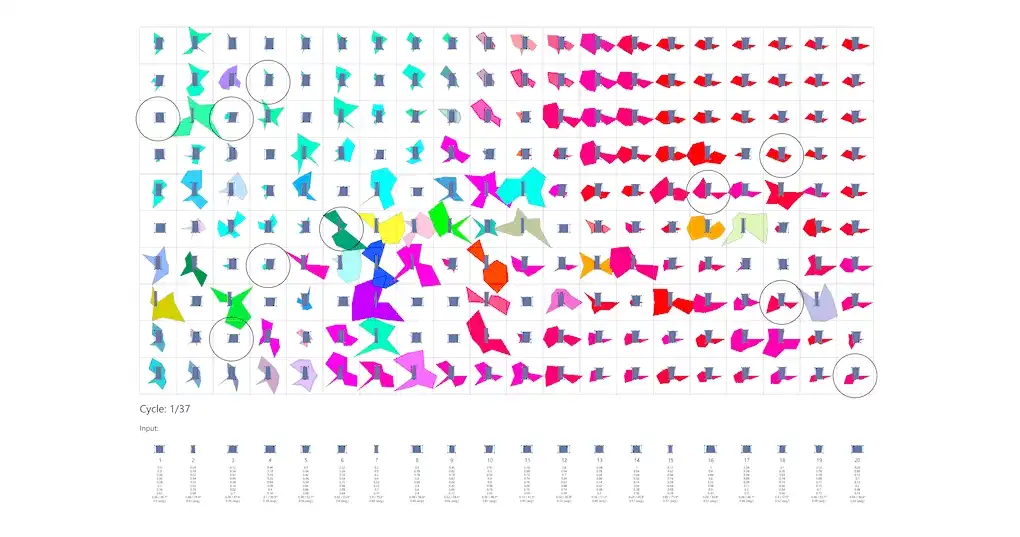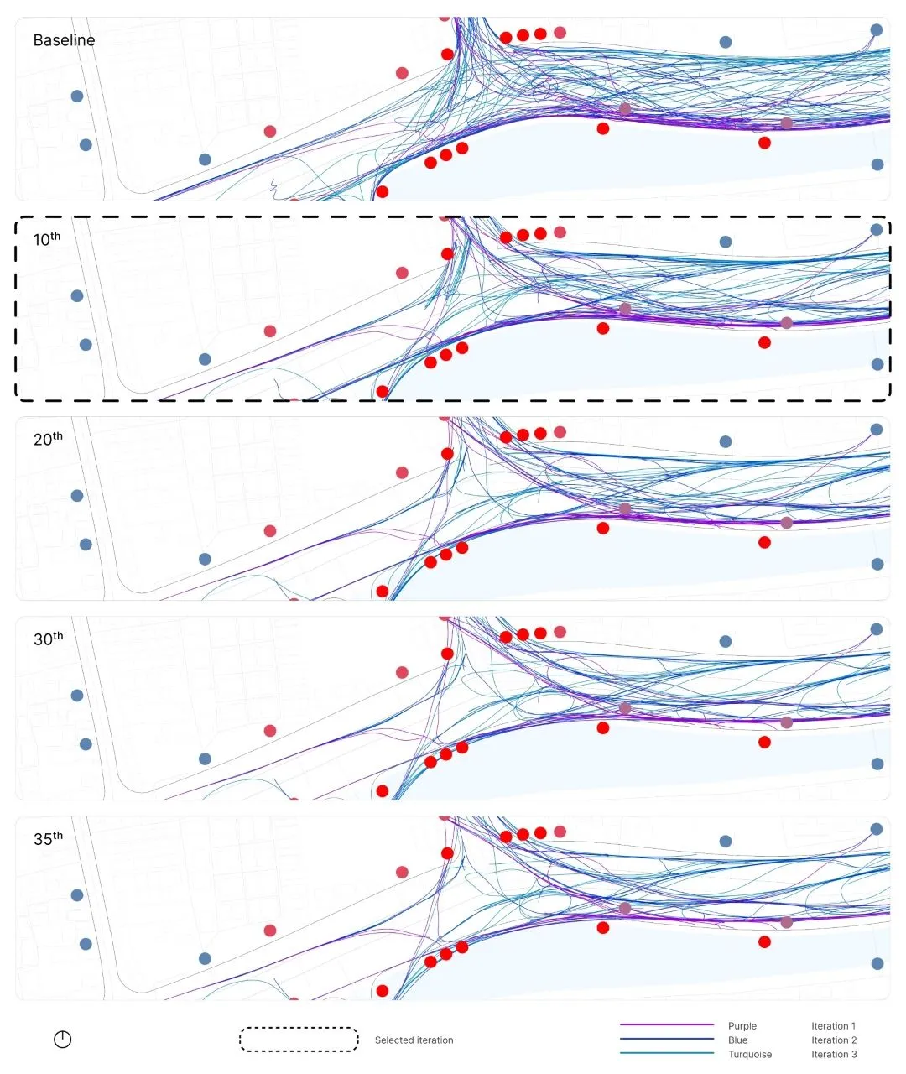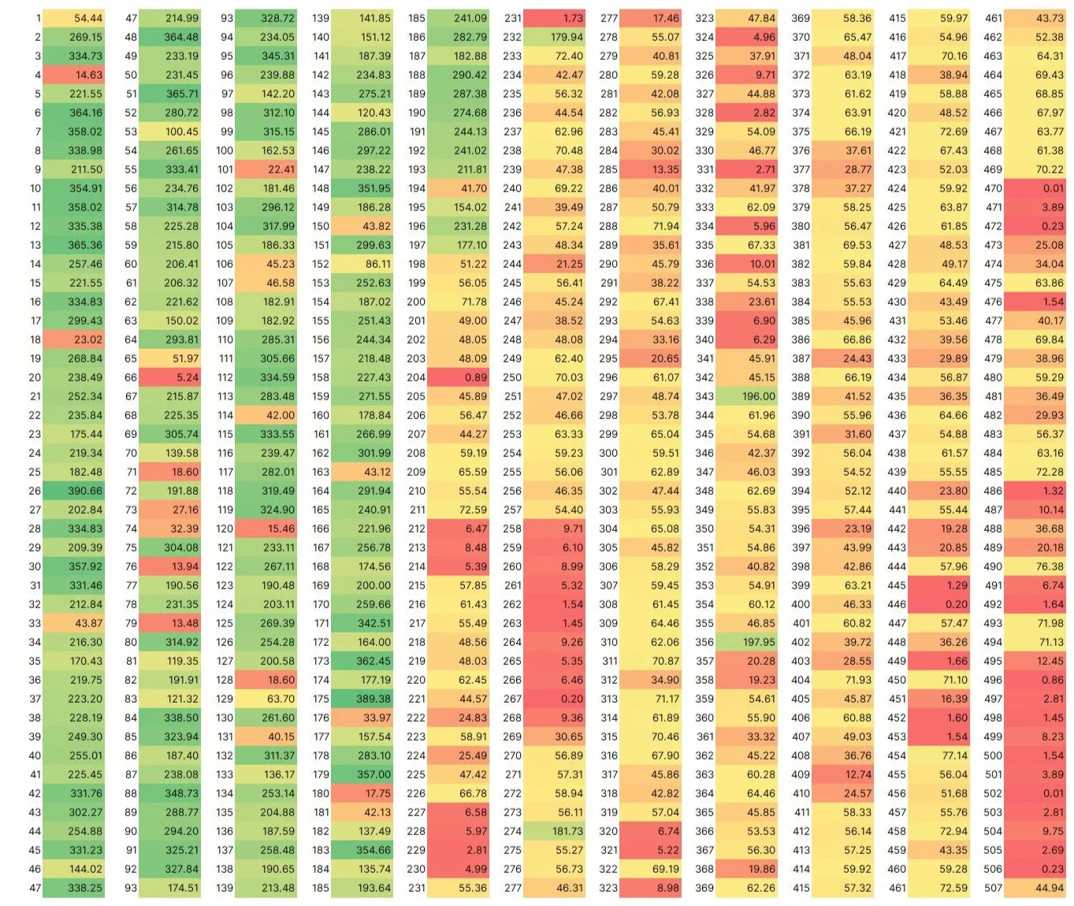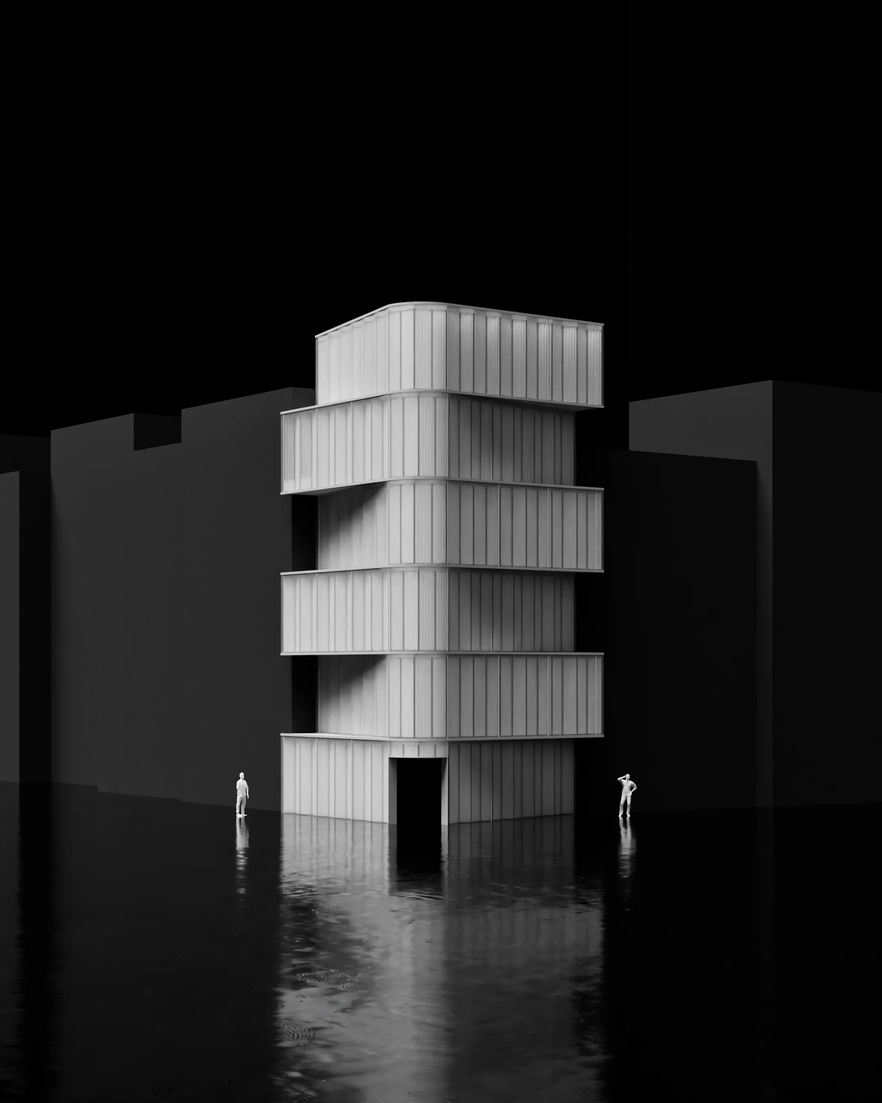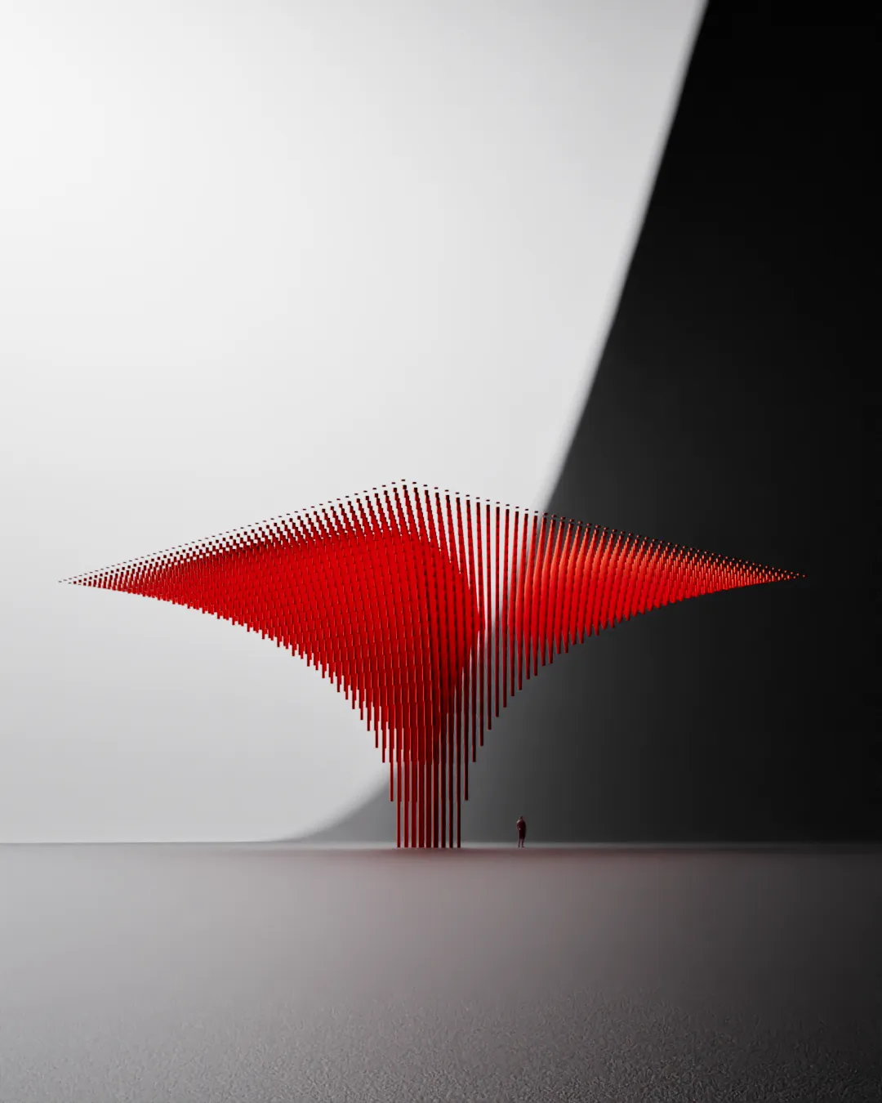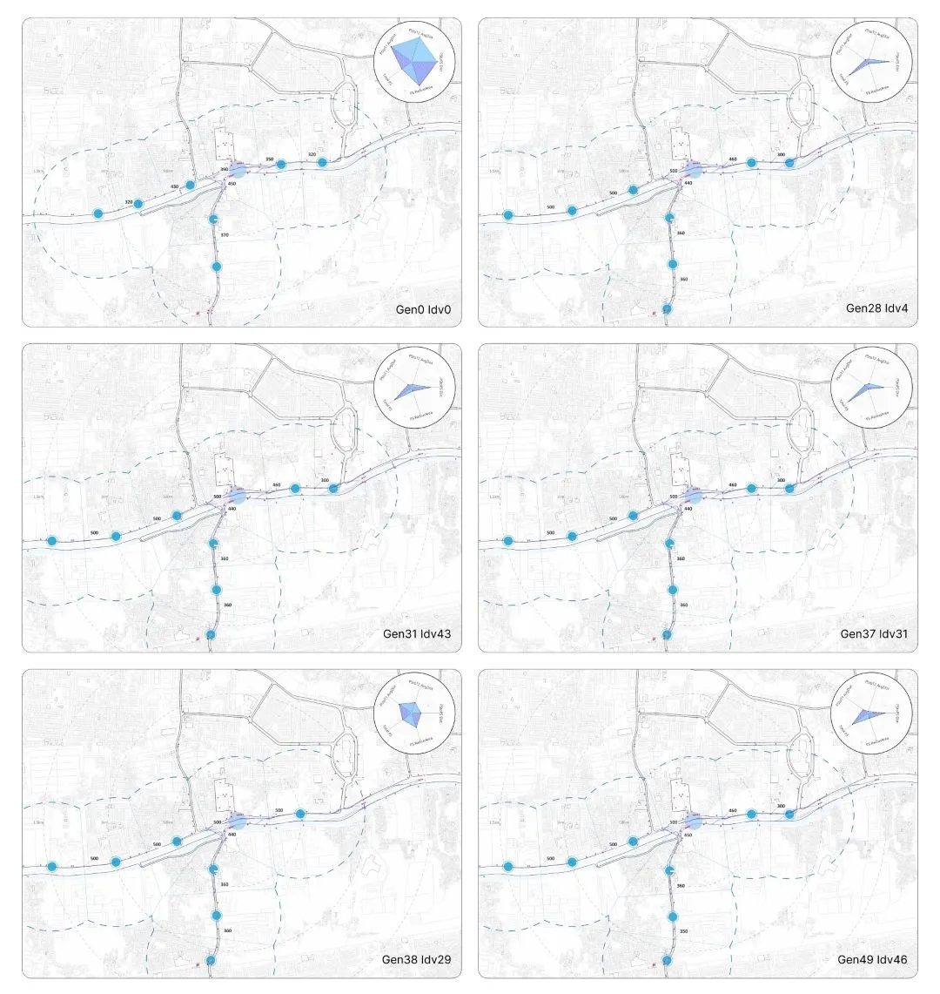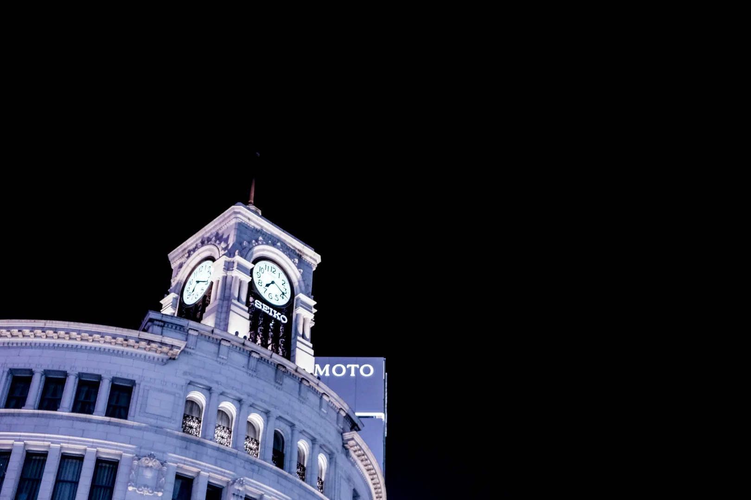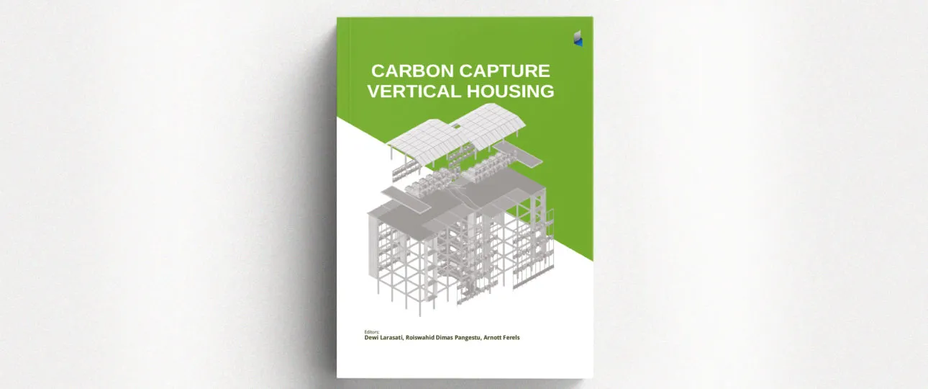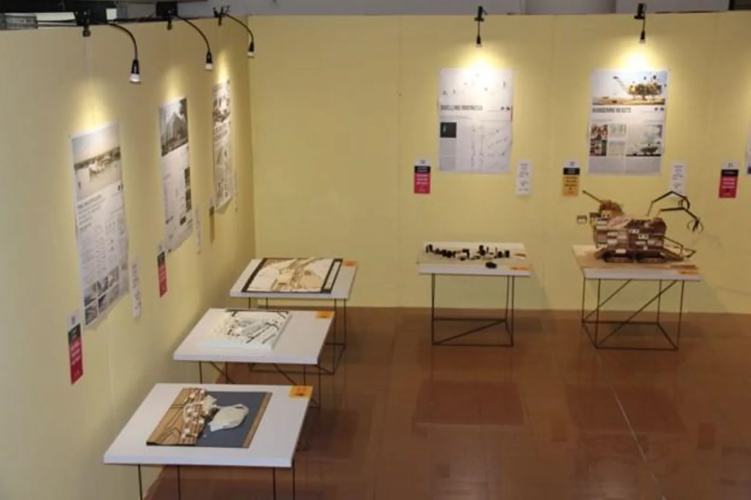LUNA
Living in Urban with Nature: Placemaking for Community Spaces & Local Business Support
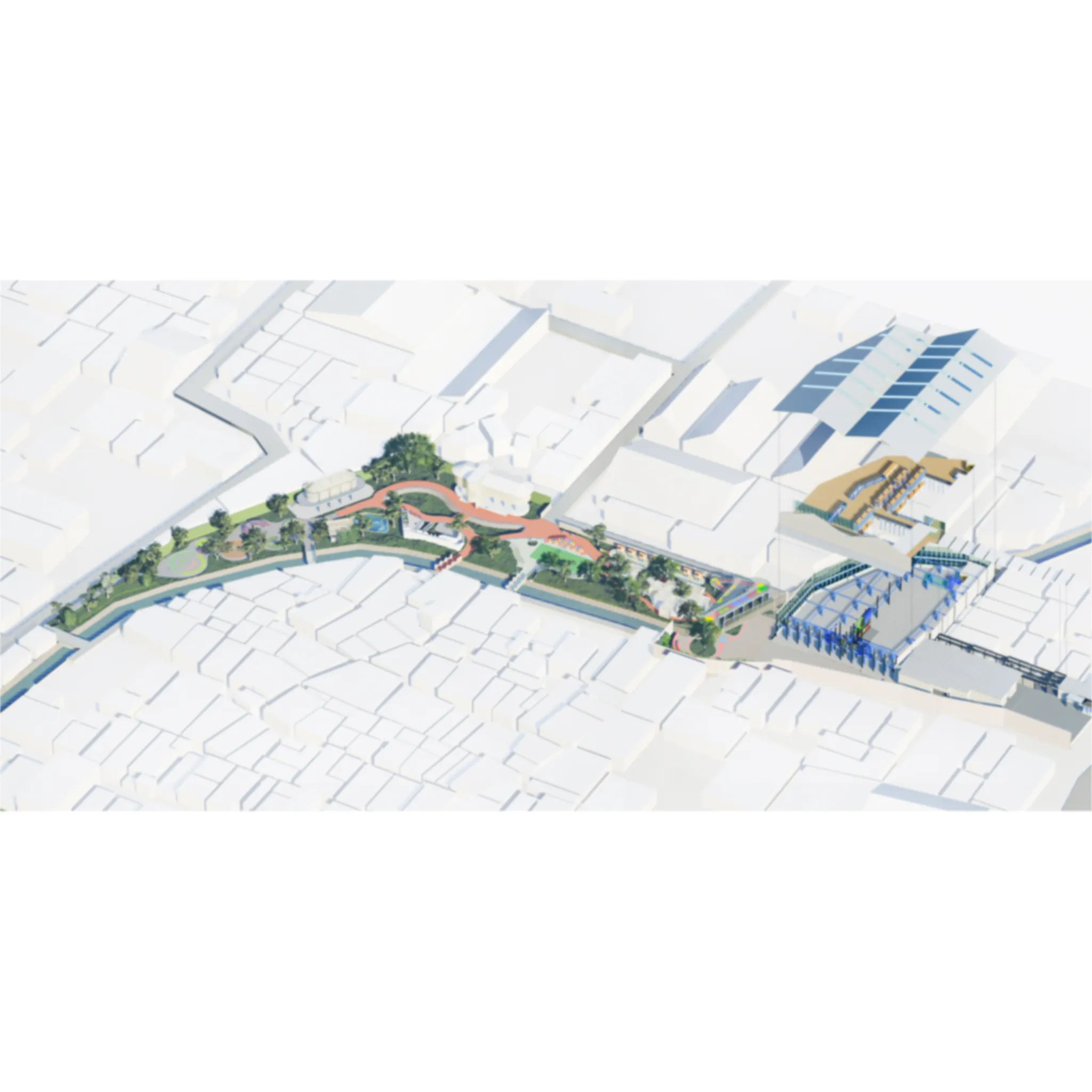
Details
Design Concept#
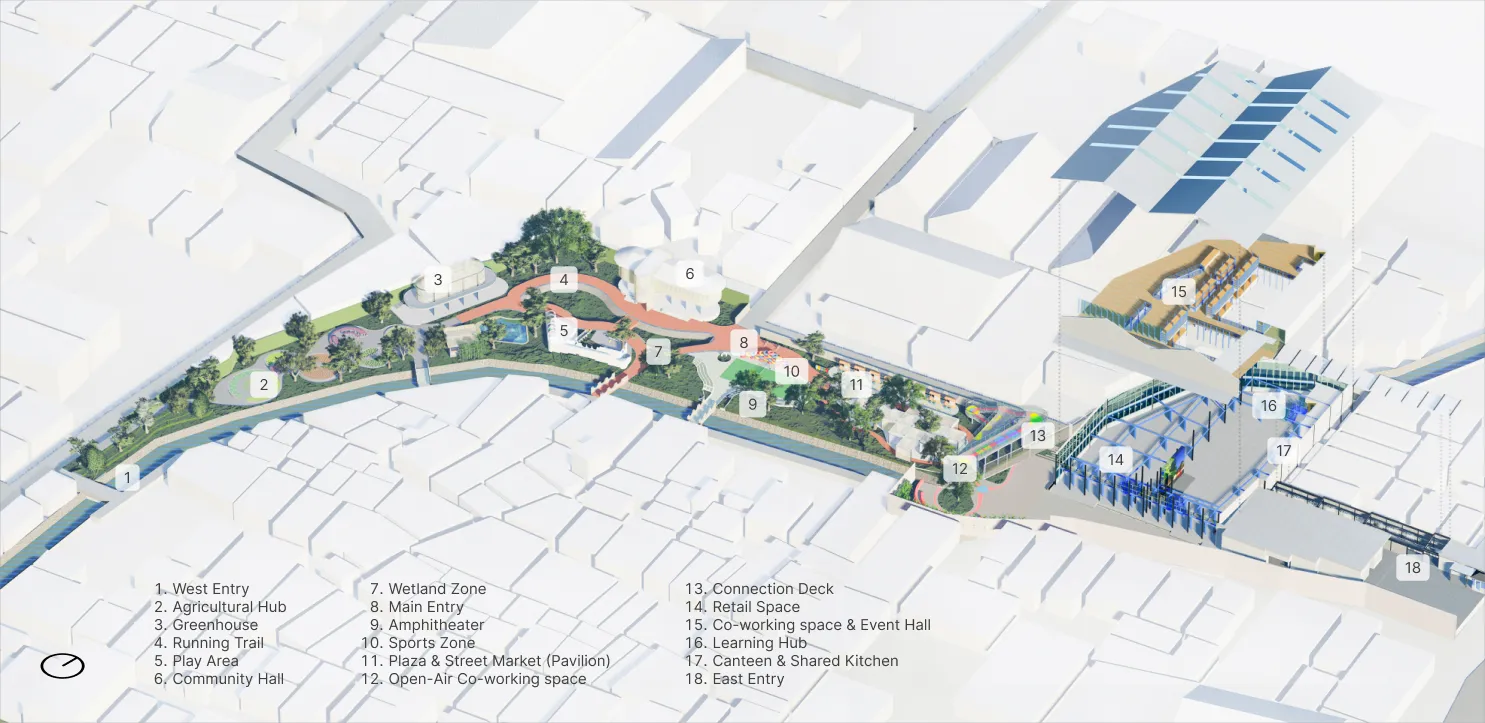
Design Framework#
Activities#
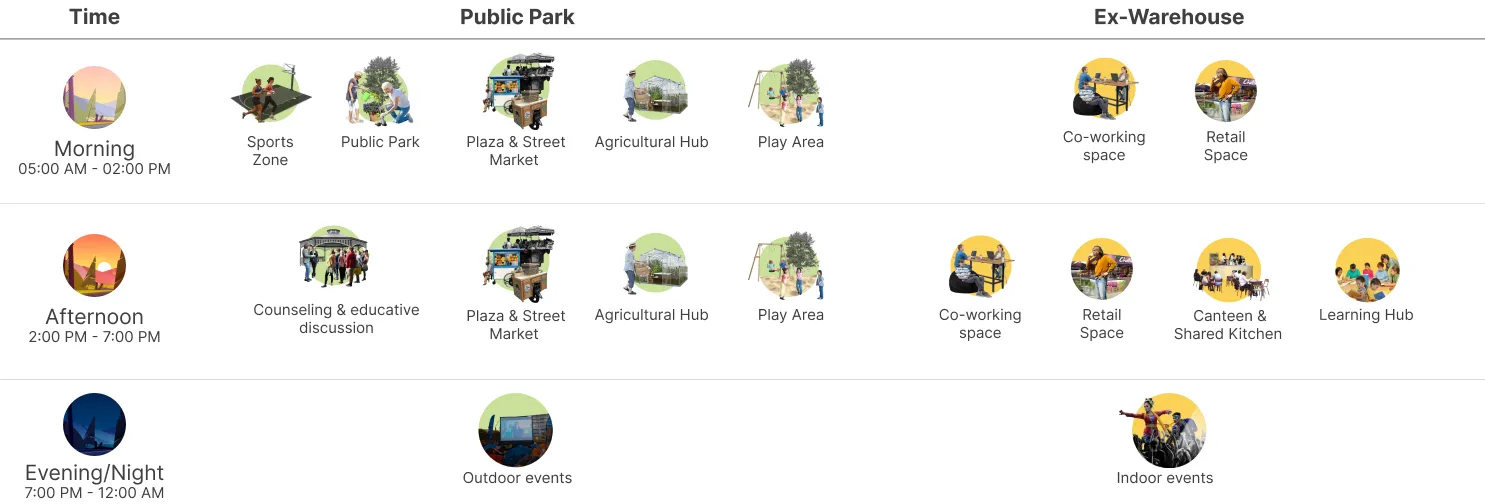
The facility meets community needs with spaces for sports, cultivation, sightseeing, and gatherings. It offers areas for play, work, study, and shopping. The Badminton Court hosts sports, and the Park serves as a venue for community gatherings. The Shared Kitchen features monthly programs like ‘cooking with a chef.’ In summary, it’s a compact and accessible hub for diverse activities.
Participatory Design#
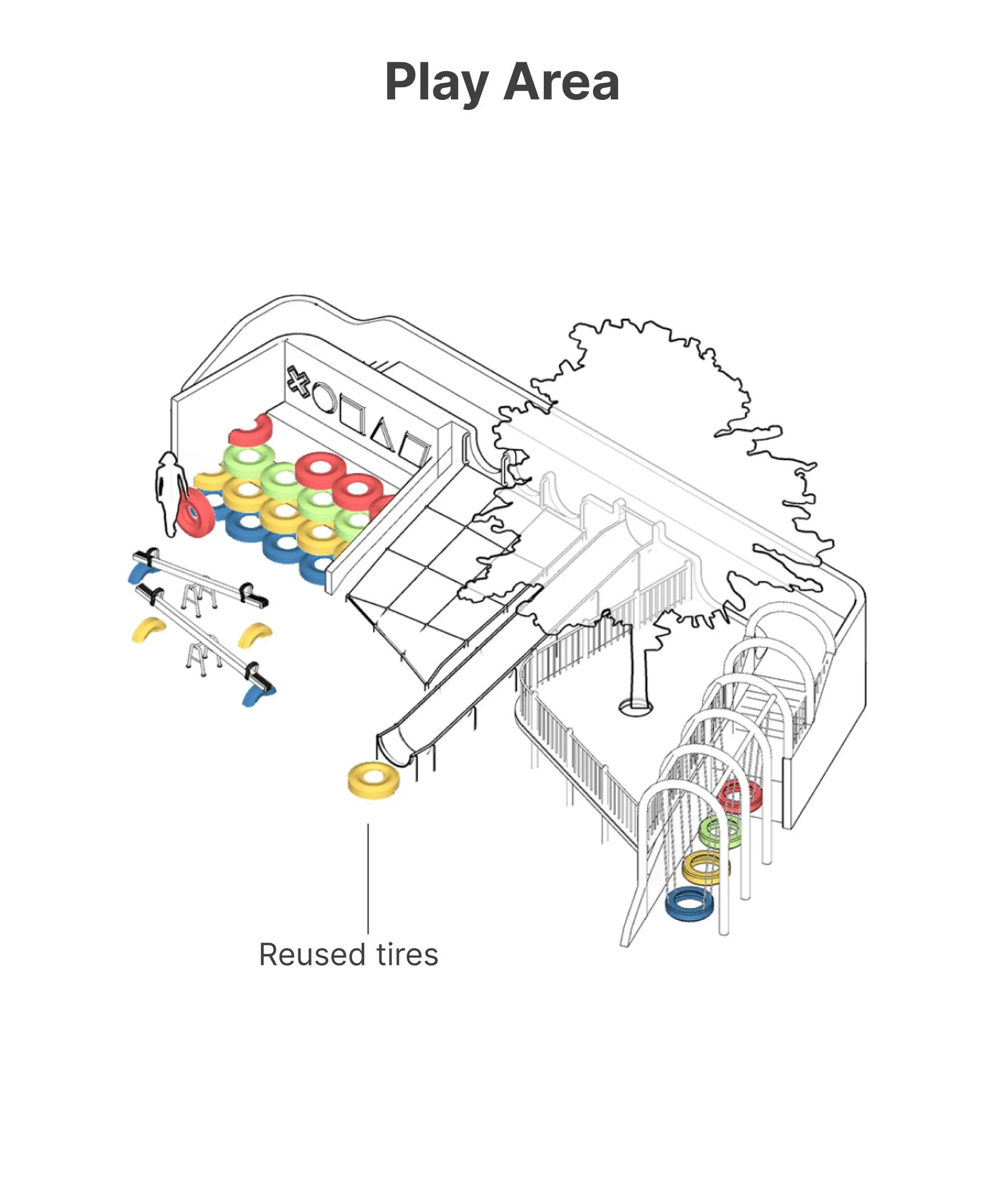
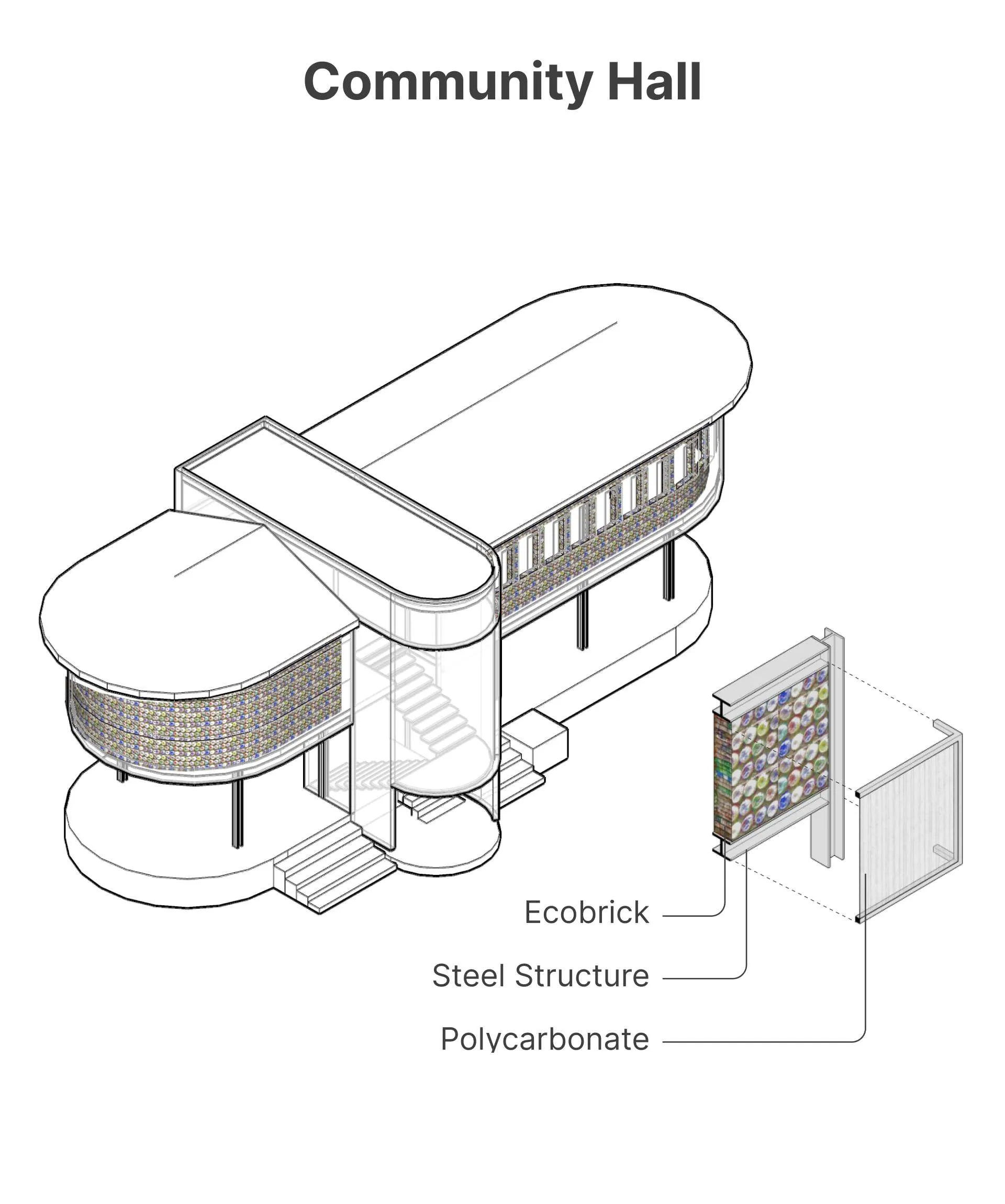
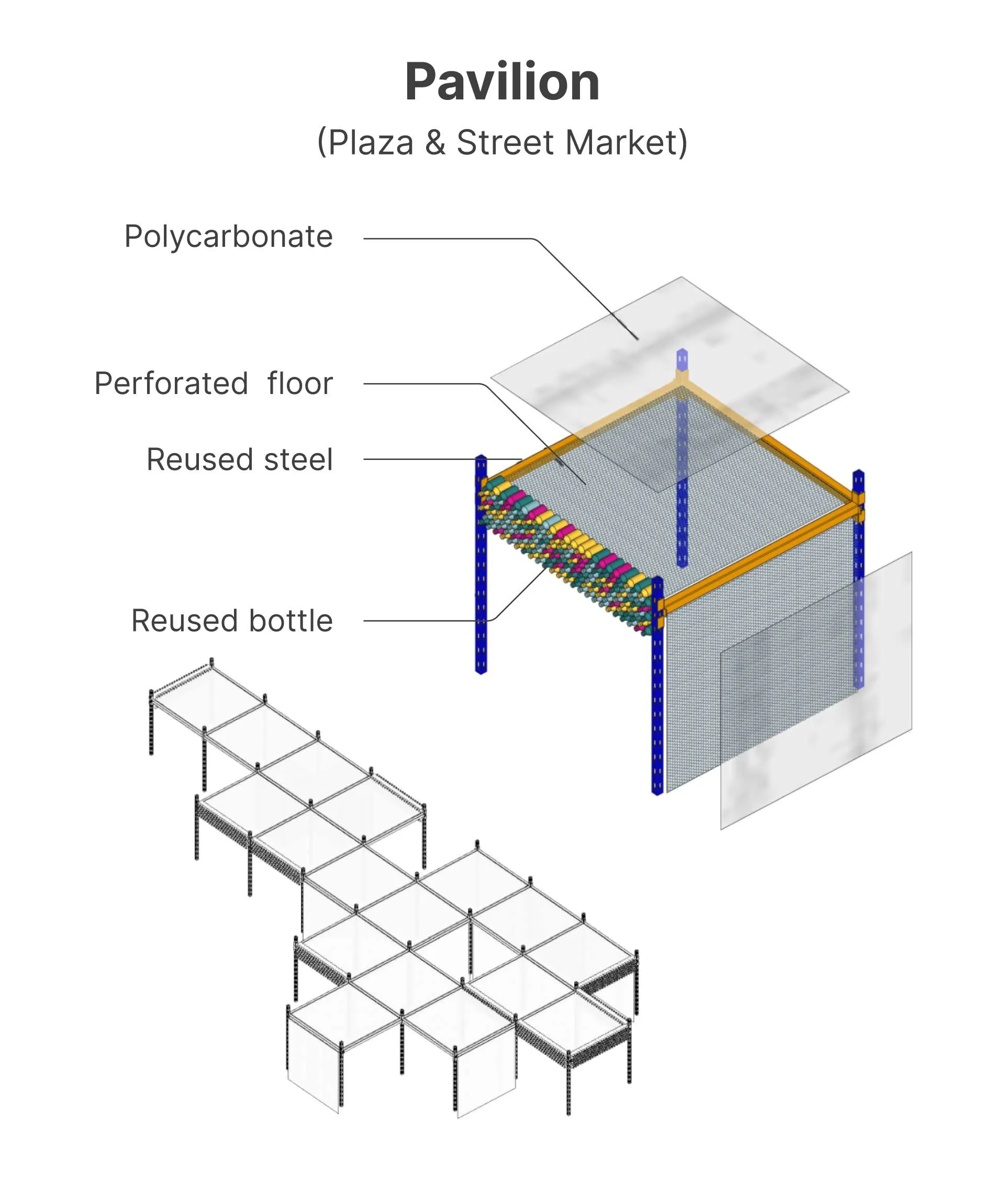
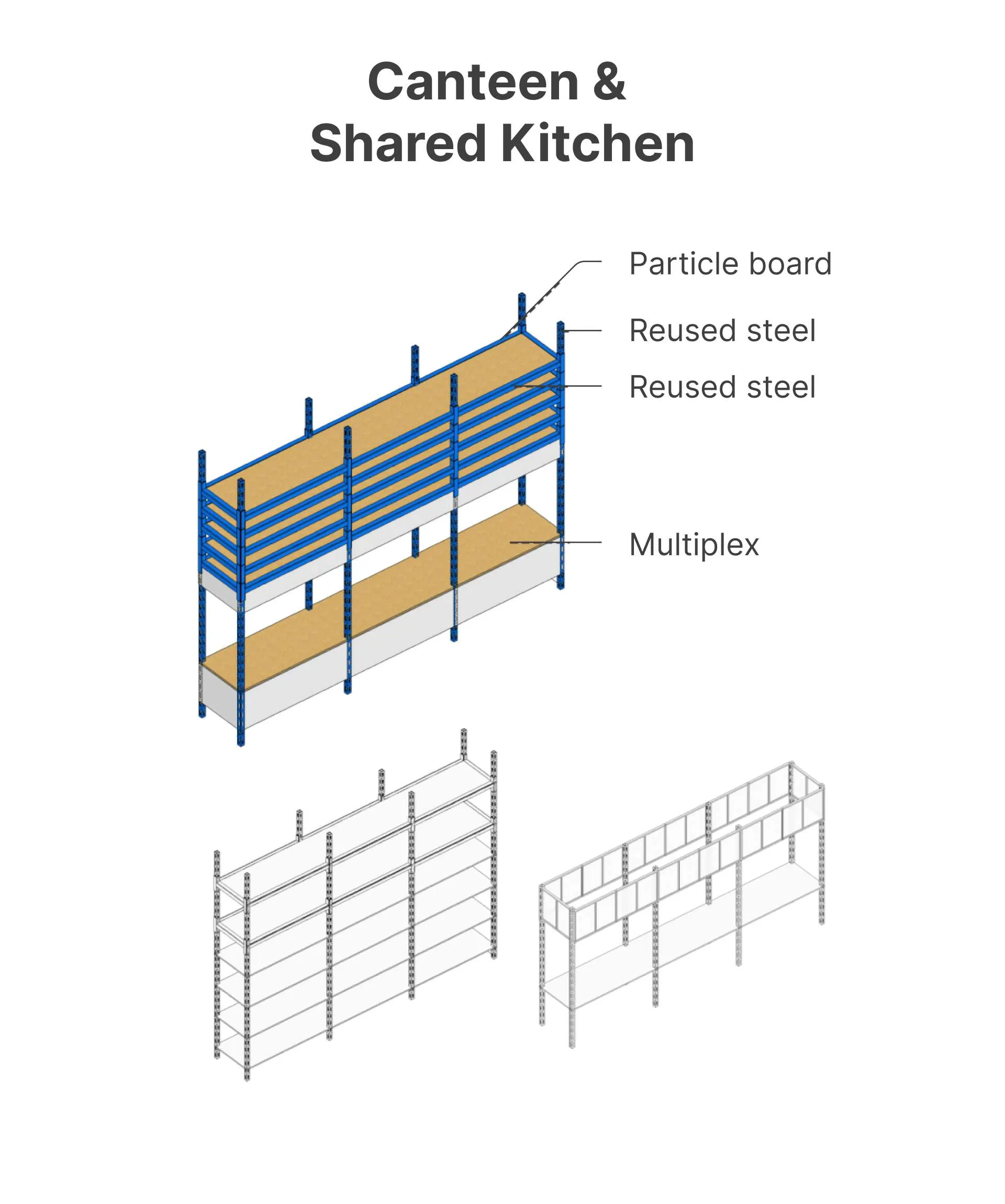
Participatory design guides our use of recycled materials in the Playground, Community Hall, Pavilion, and Canteen & Shared Kitchen, employing sustainable elements like polycarbonate, particle board, perforated floor, and reused steel for an eco-friendly approach. This commitment aligns with our vision for a sustainable, community-centric environment.
Sustainable Food System Integration: Public Park & Warehouse (Local Residents)#
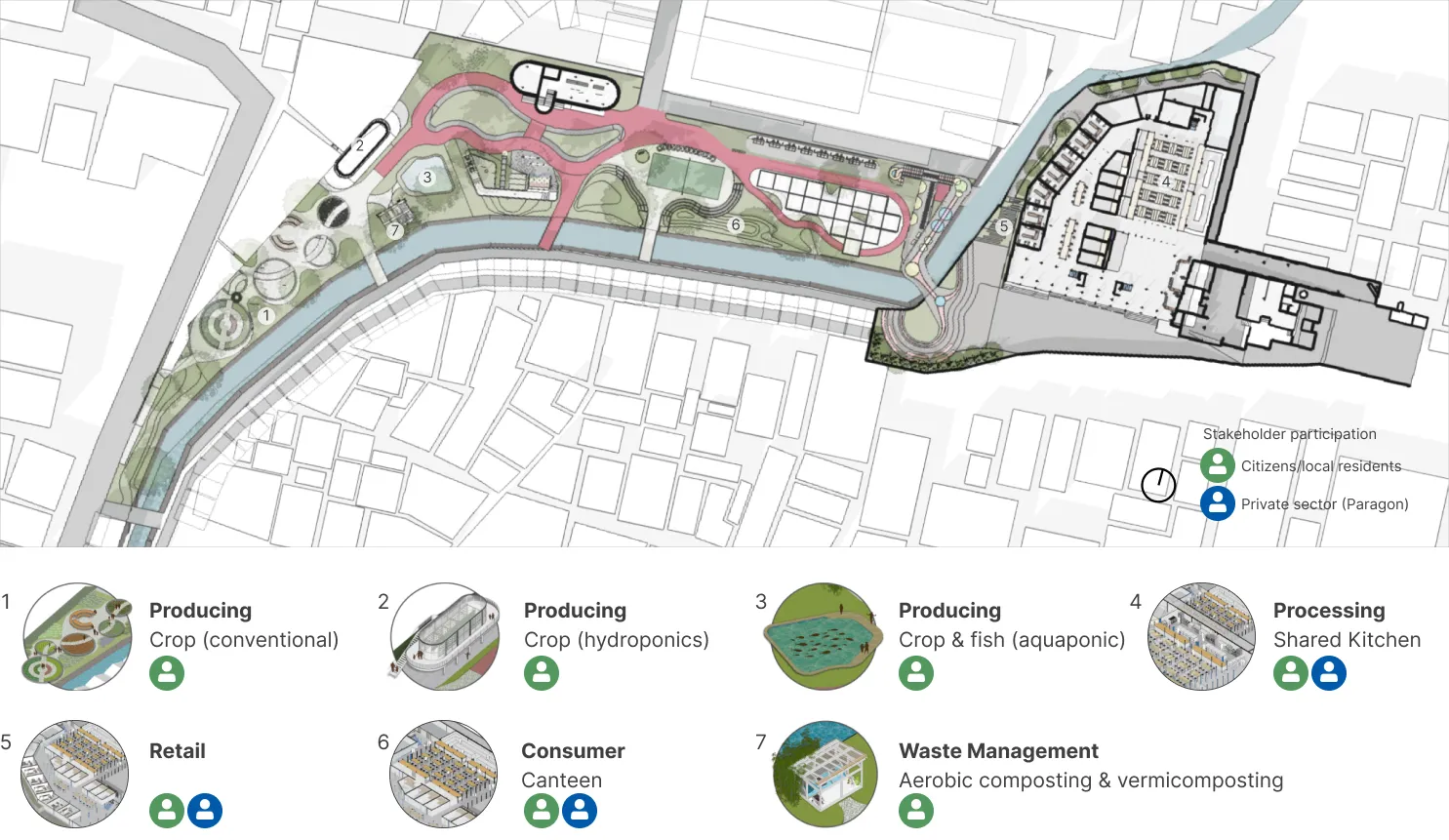
Sustainable Food System Approach for Construction Phase#
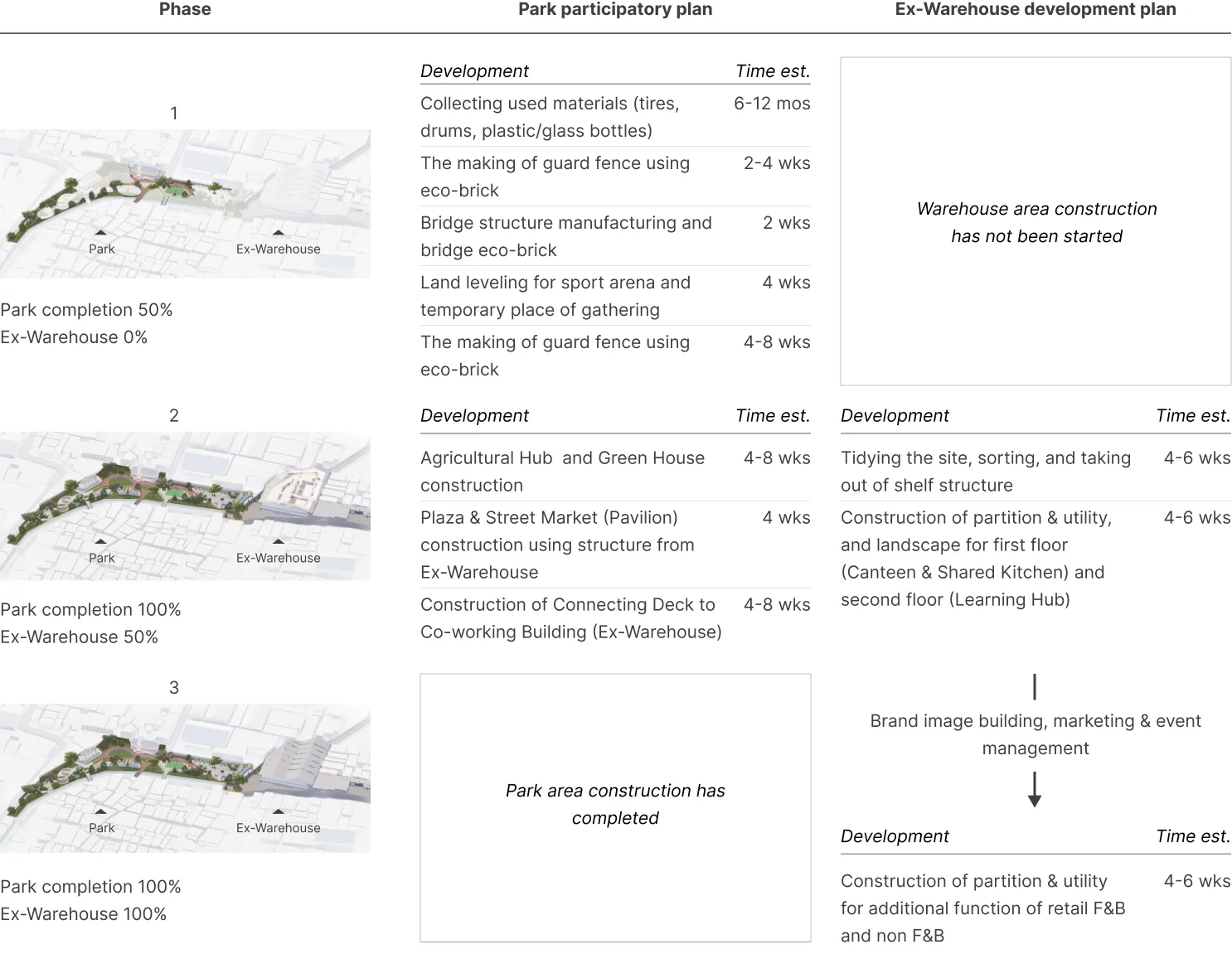
Financial Scheme#
The financial strategy relies on revenue from Co-Working Space, MICE events, art performances, and profit sharing from retail and F&B sales in repurposed Ex-Warehouses. These funds support the maintenance and activities at Public Park, fostering a sustainable business ecosystem.
Stakeholder Engagement & Sustainable Initiatives#
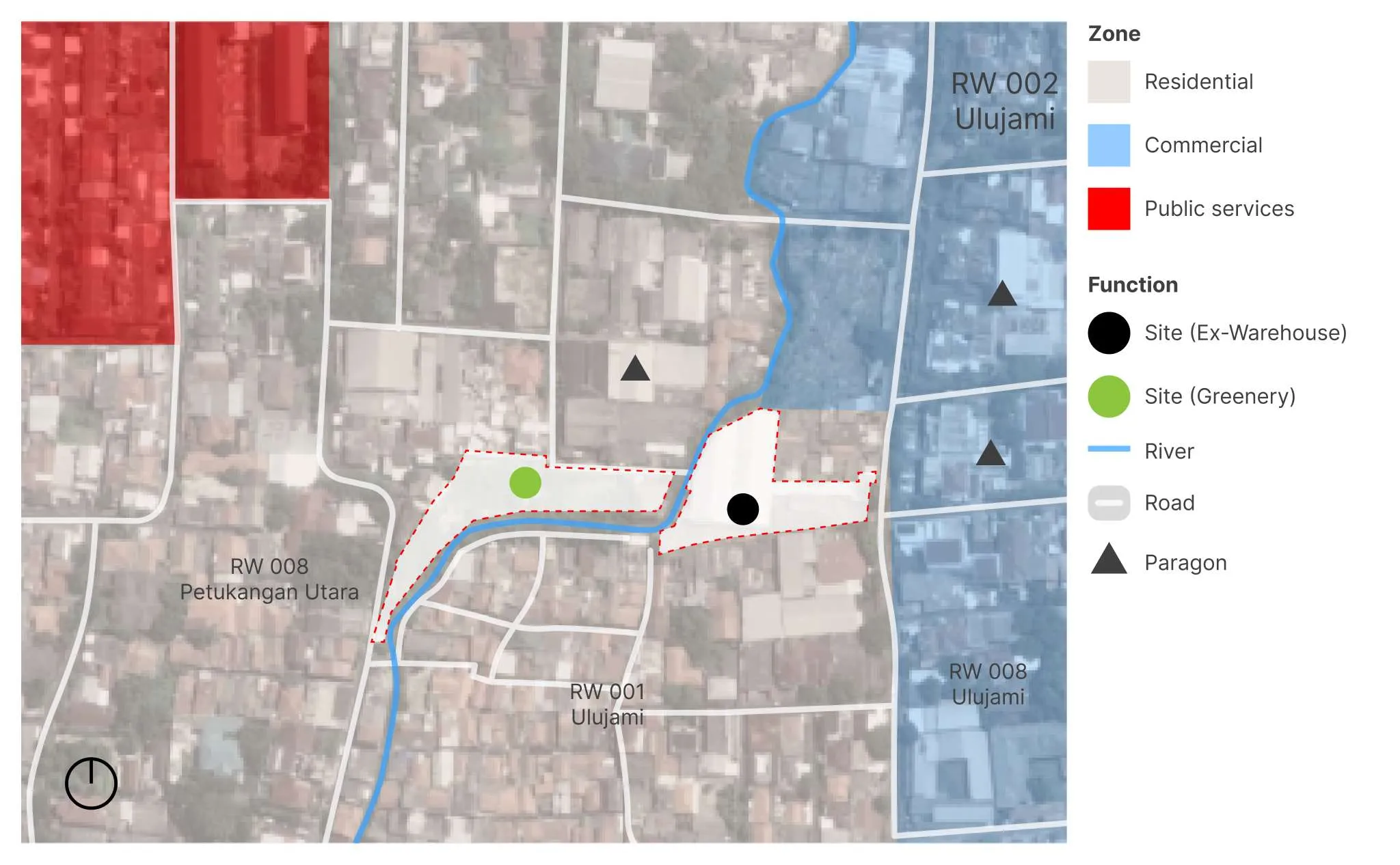
Perspective#

