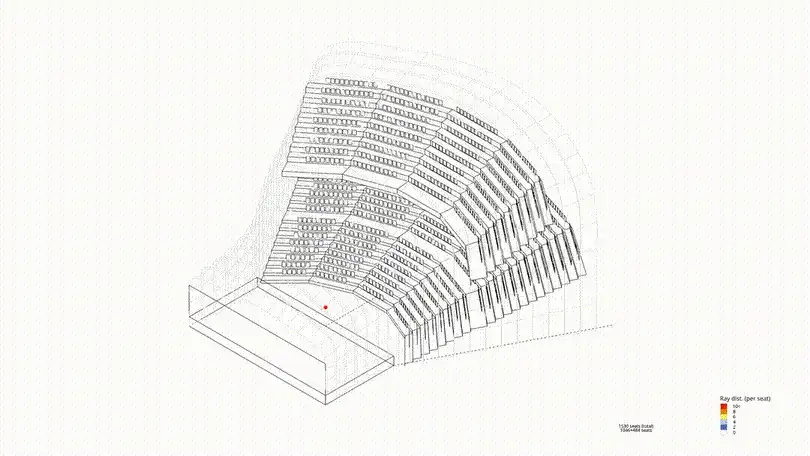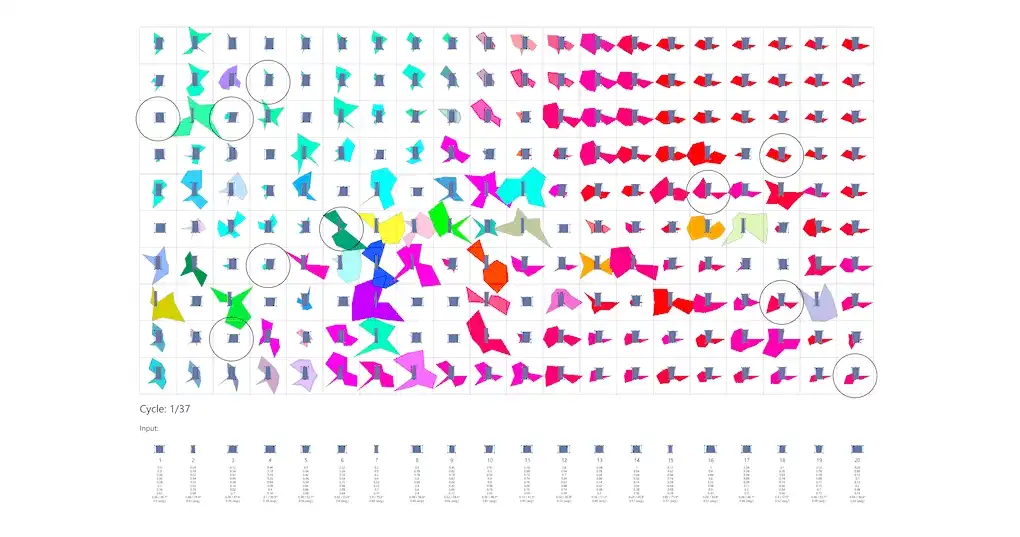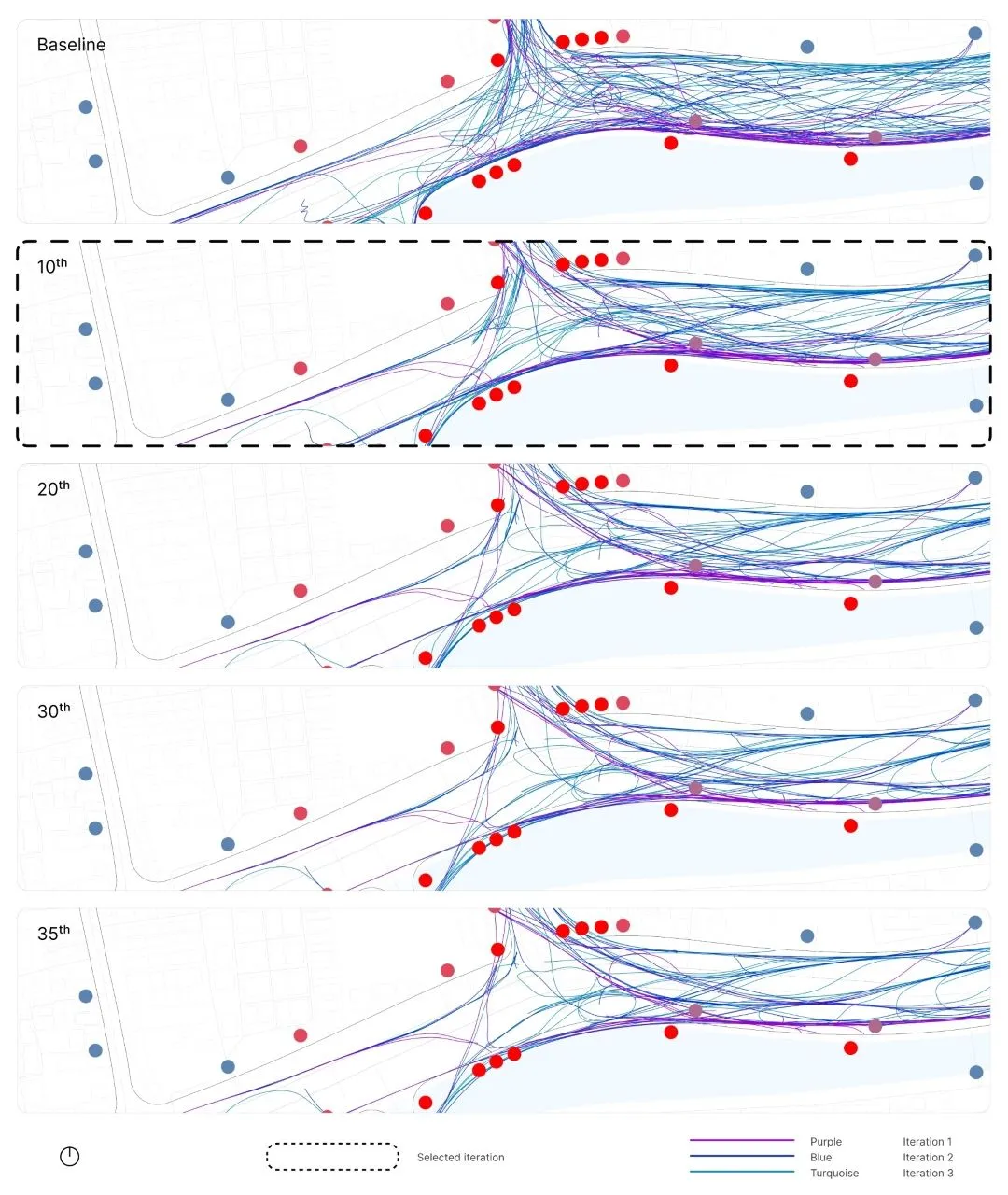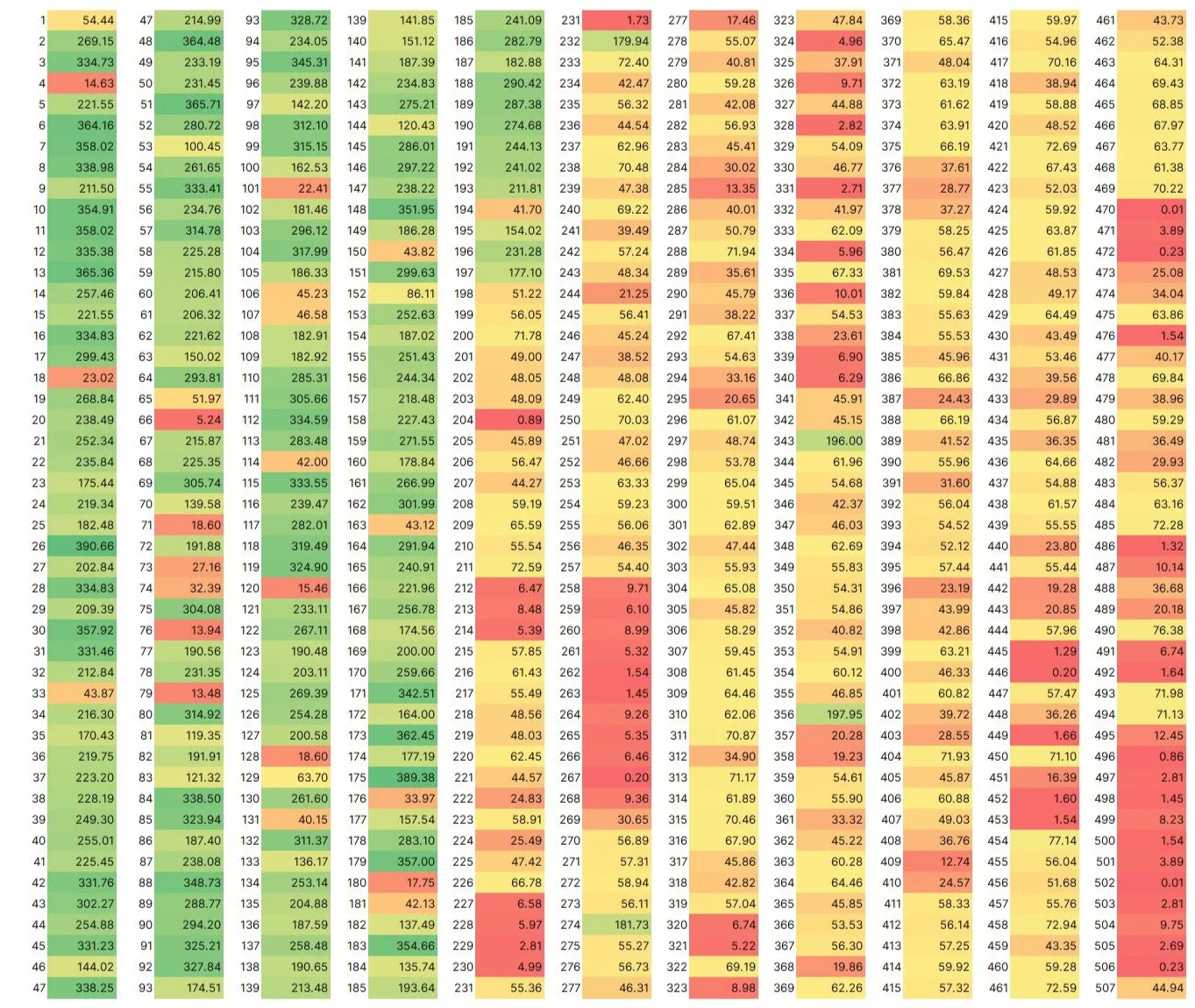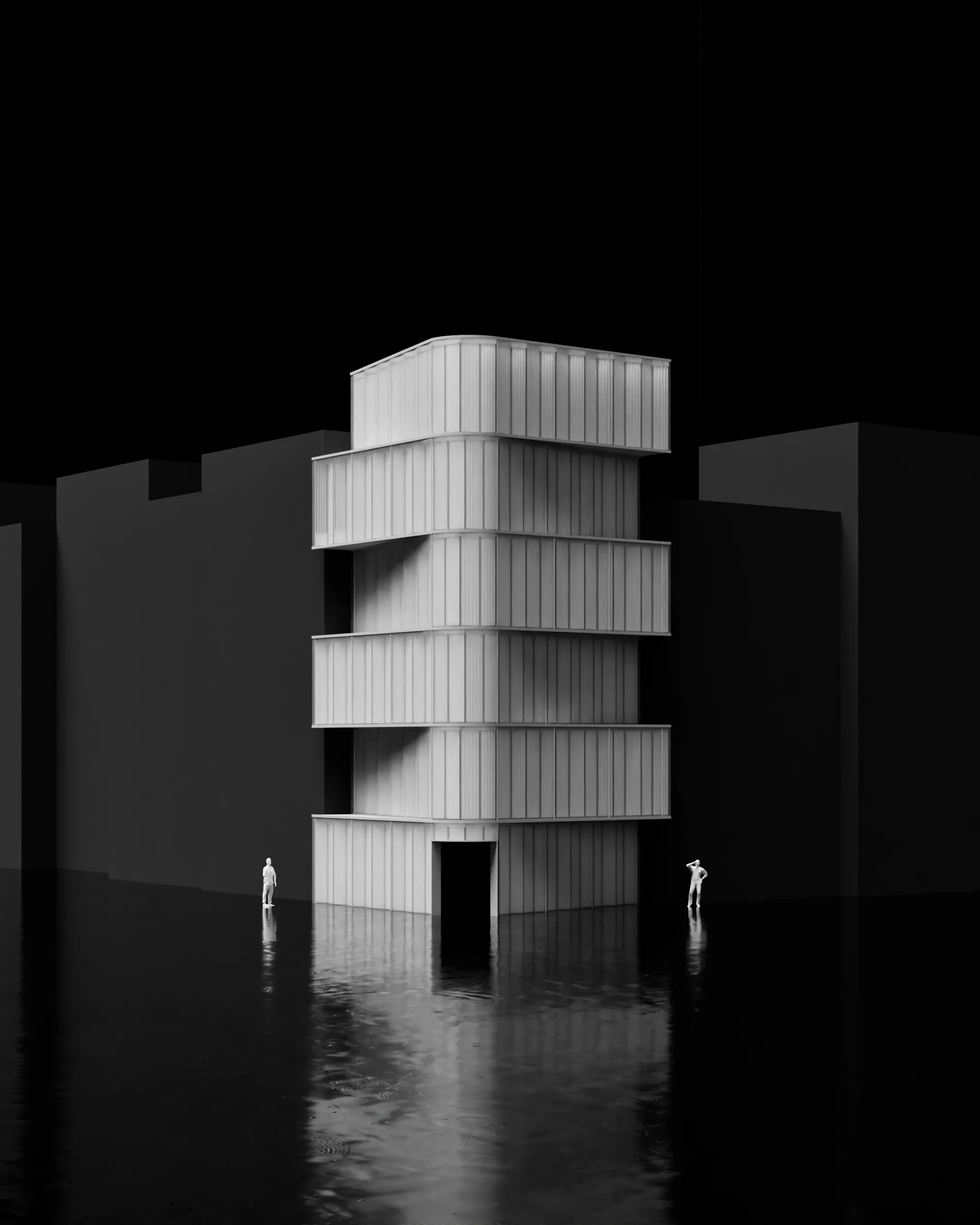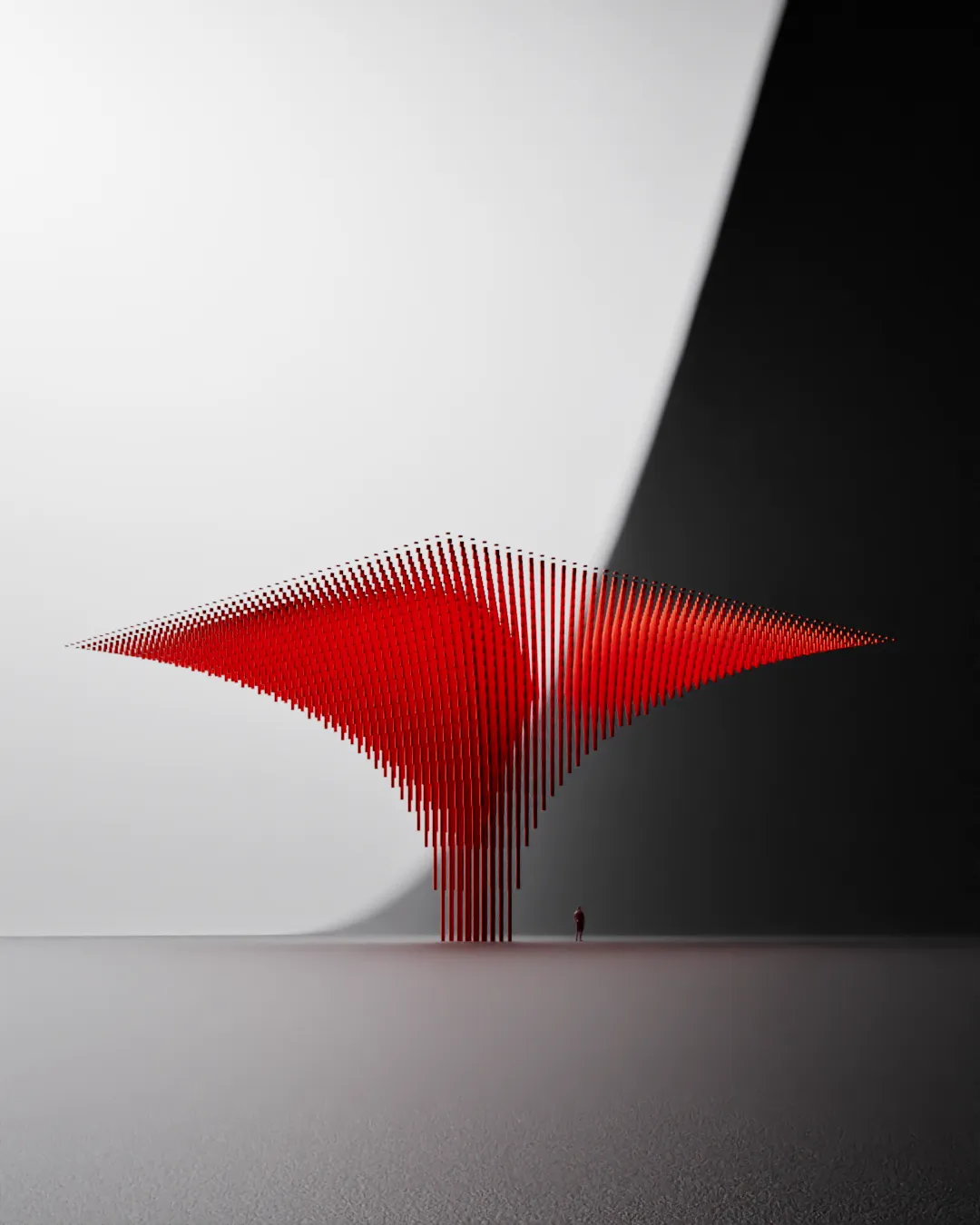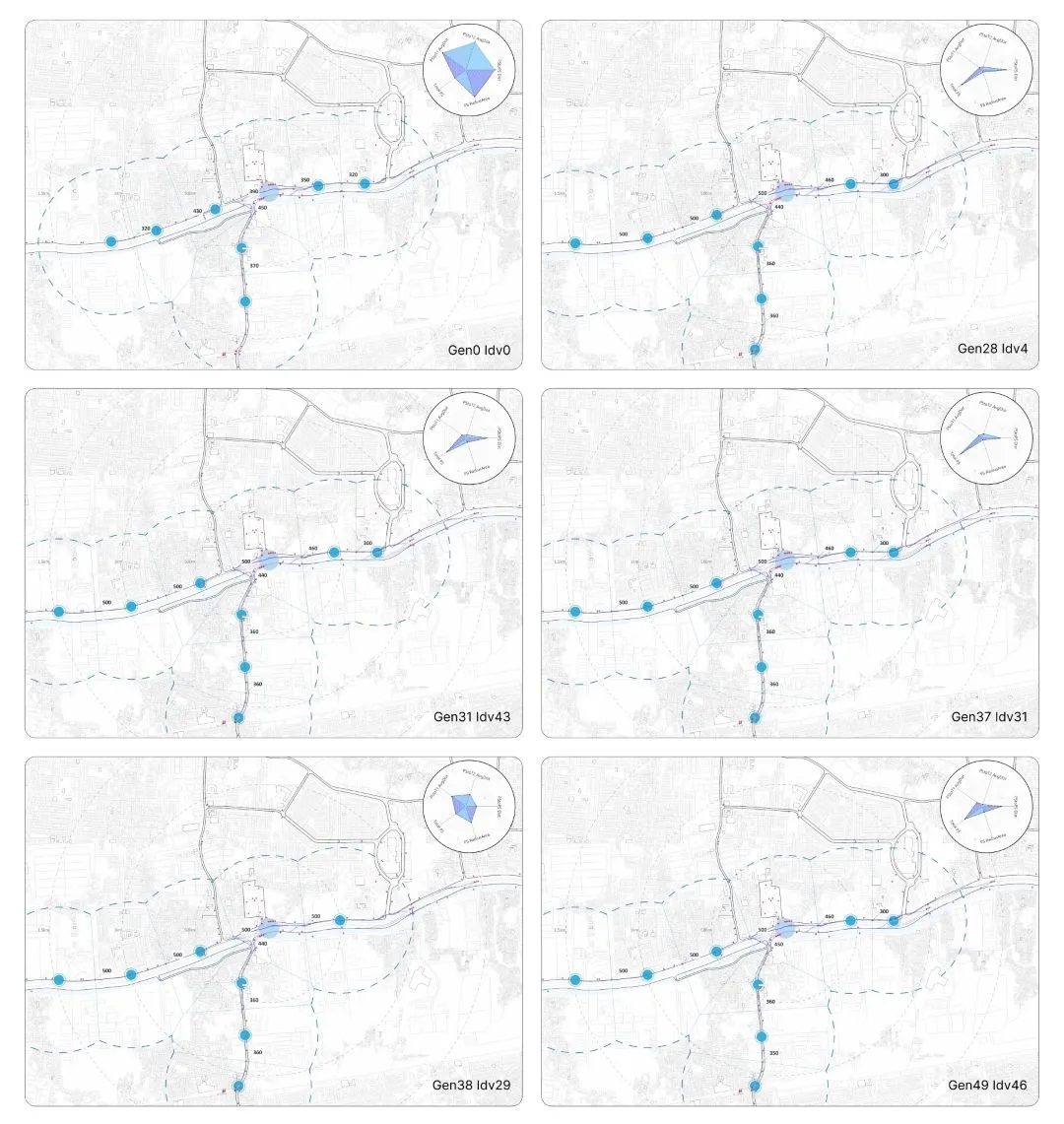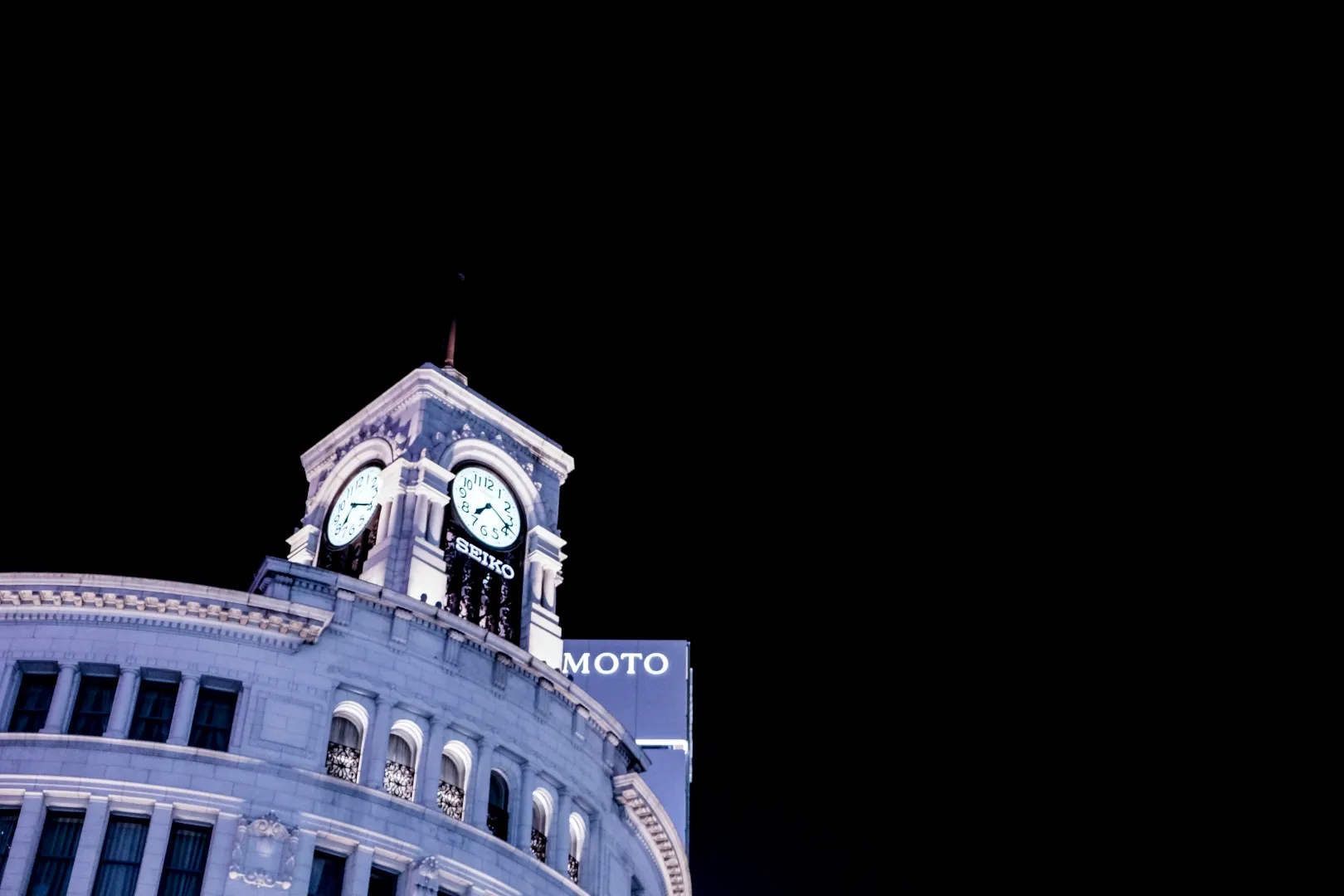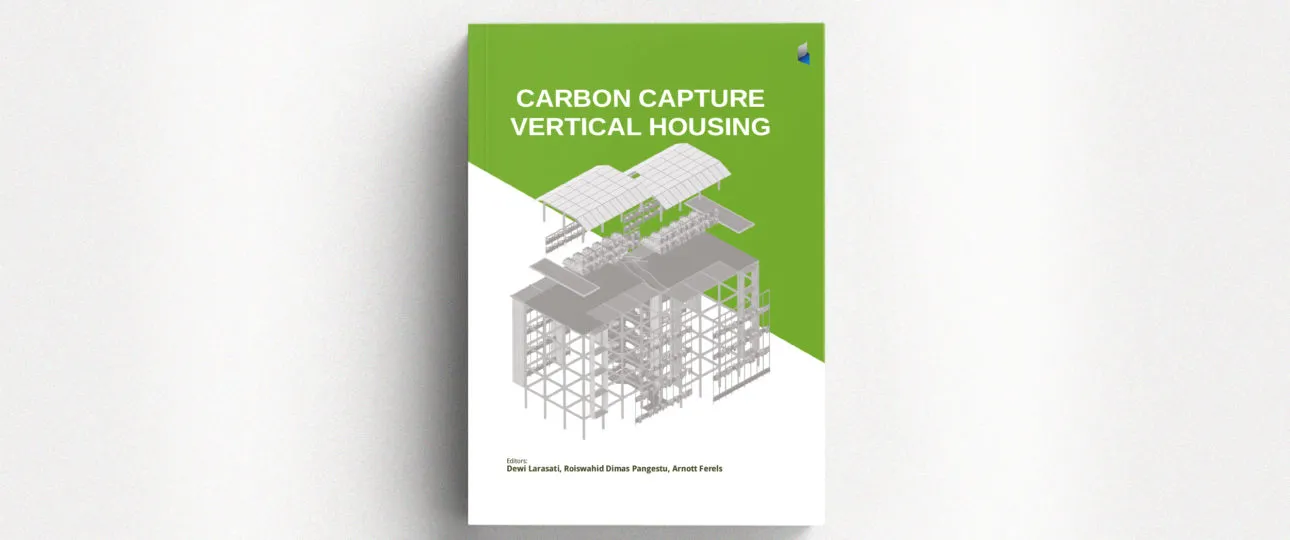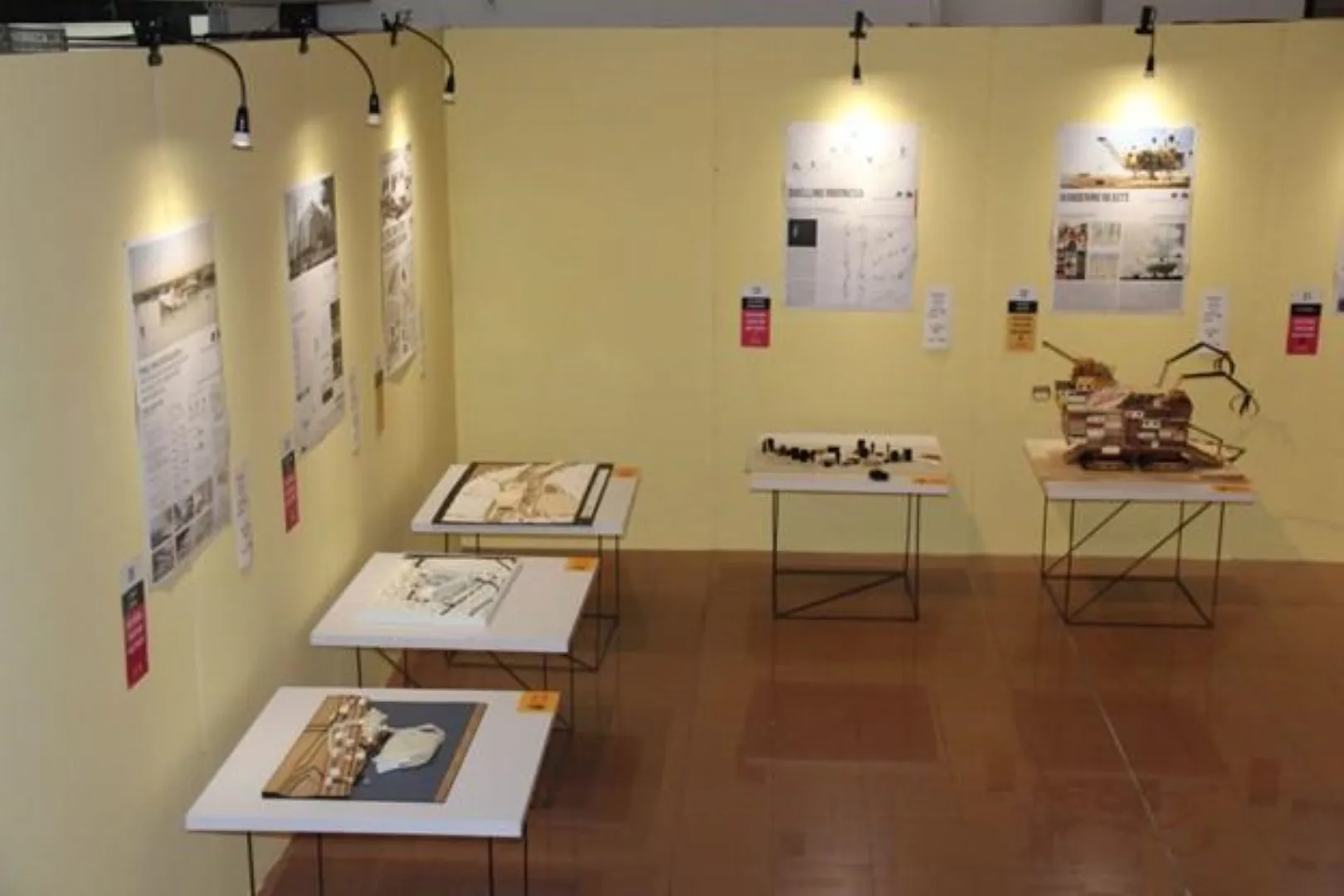NURTURE
Nutrient for Future Singapore
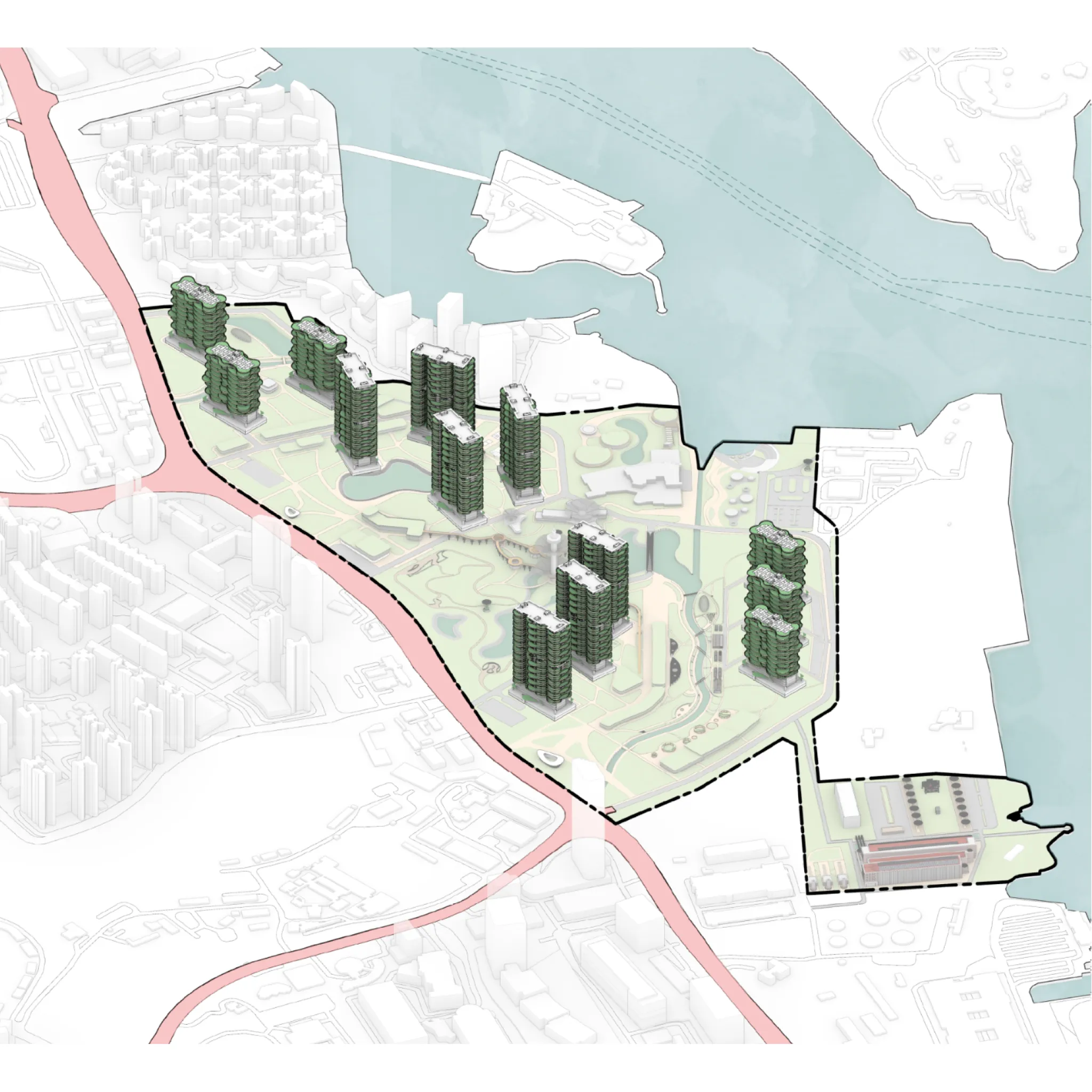
Details
Background#
By 2030, Singapore aims to produce 30% of its own food, reducing its reliance on the current 90% imported.
In Singapore, using 151 liters of water per day compared to the United States’ 375 liters, there are plans to increase water recycling from 40% to 50% by 2030 for sustainability. By 2030, Singapore aims to produce 30% of its own food, reducing its reliance on the current 90% imported.
Issues & Strategies#
NURTURE aims to create education-focused communities in new residential areas in Singapore. These communities will encourage a harmonious coexistence with nature. The concept includes Waste Water Treatment Plants (WWTP) and educational technology to match the learning preferences and environmental appreciation of Singaporeans. NURTURE is a comprehensive approach that deals with both education and the environment, aiming to instill a sense of environmental independence. Starting at the Keppel Club site, this initiative aims to inspire nationwide change towards sustainable living.
Design Approach#
To promote farming and assist people in becoming accustomed to it, the site incorporates specific areas that blend education and entertainment, referred to as ‘Eduagritainment.’ This term merges Education, Agriculture, and Entertainment, emphasizing the integration of these elements on the site.
Water Treatment Plan#

Design Process#
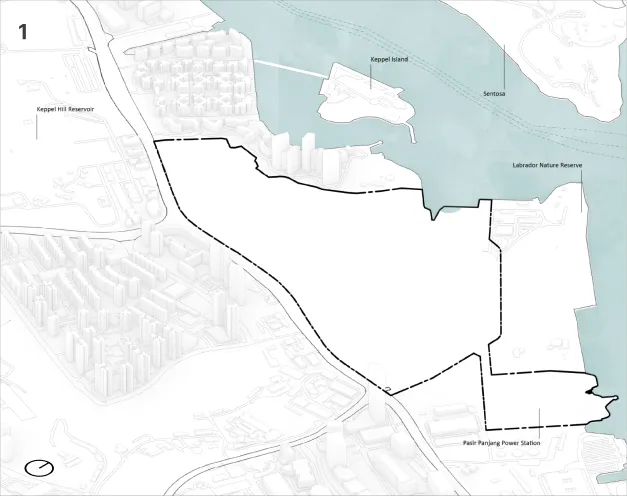
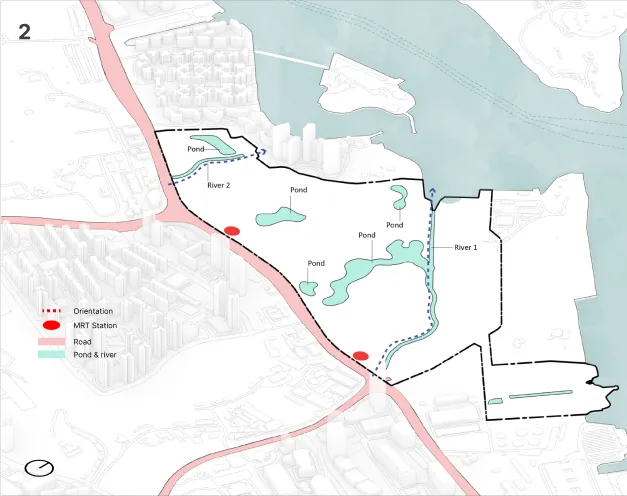
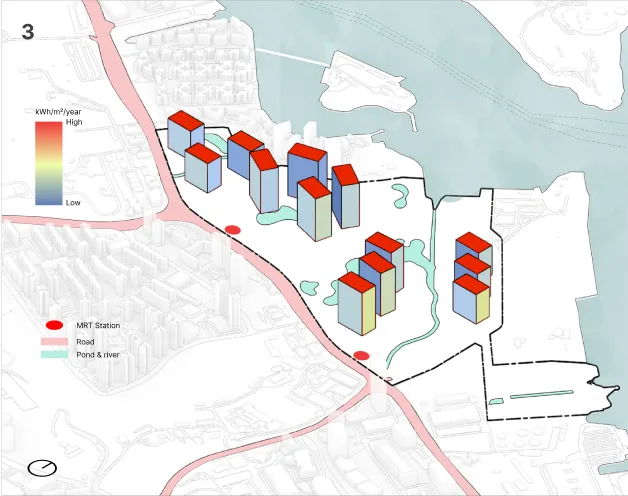
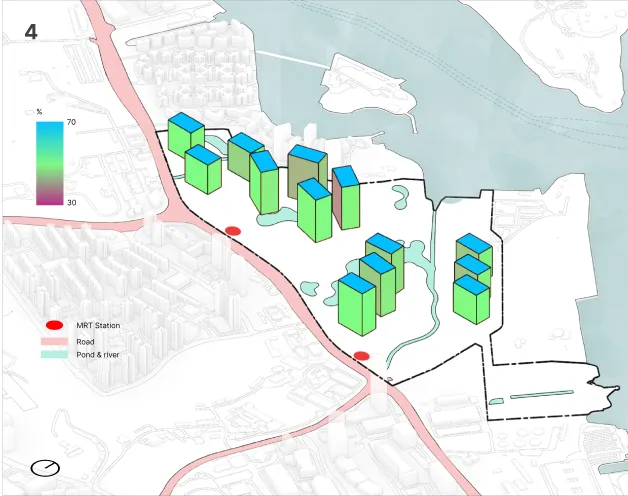
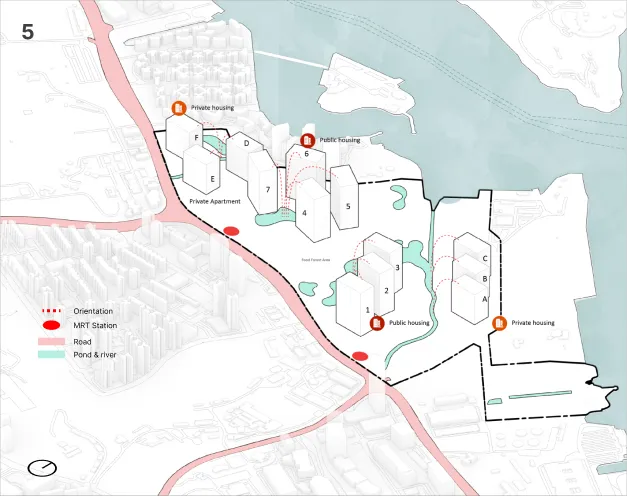


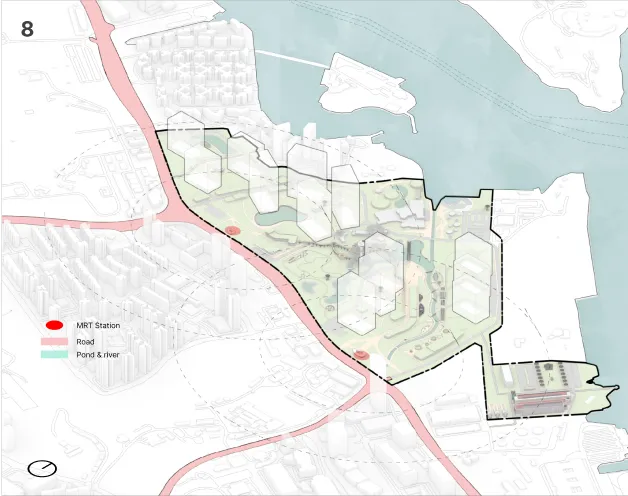
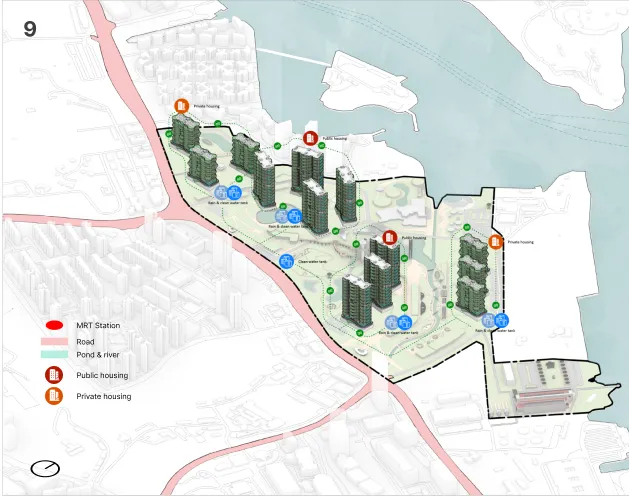
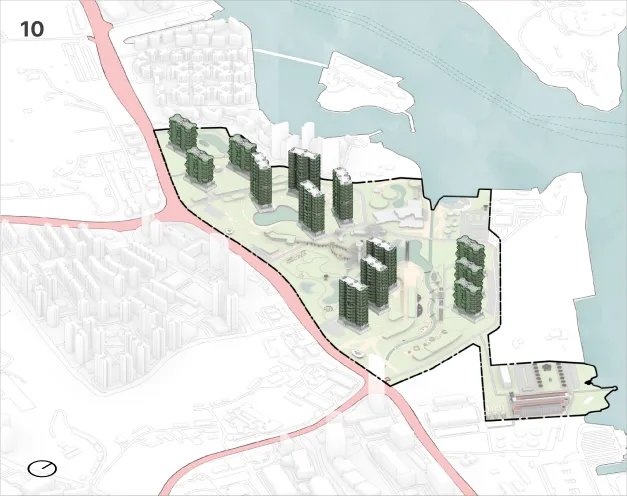
Programs#

Activities#


Housing Layout Plan#
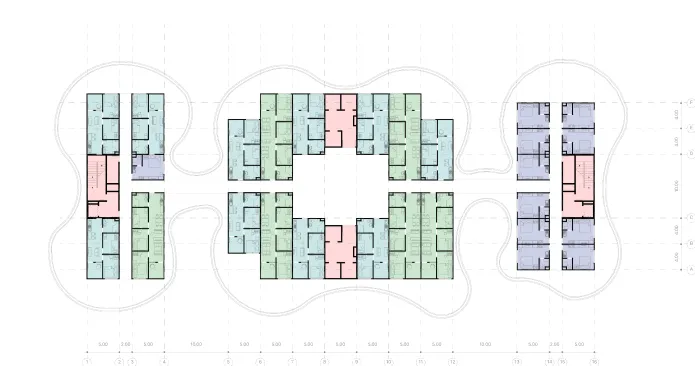
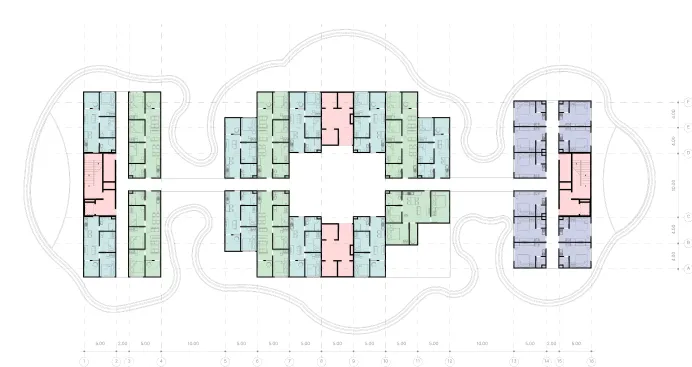
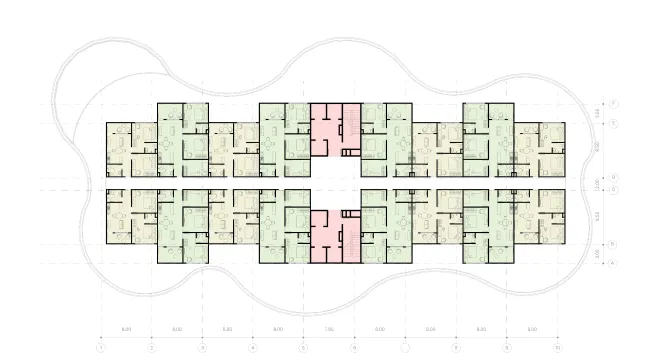

Perspectives#

“The River” blends various activities along the waterfront, market center, and hawker center, forming a lively and diverse environment.
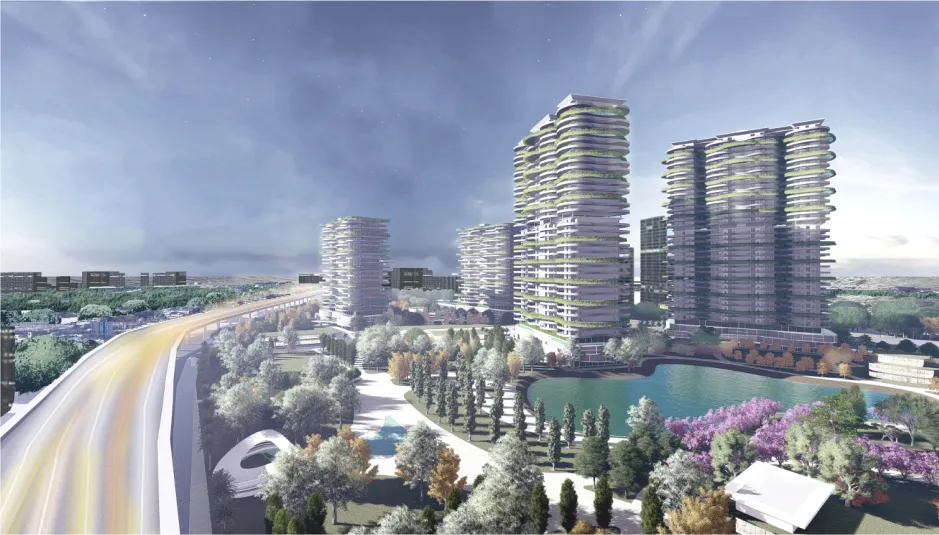
Aerial view – Showcase MRT station and housing placement, integration with surroundings, emphasizing their relation to ponds. The conceptual phase prioritizes a pond-centric approach, considering the conducted environmental analysis.
Calculation#
| Housing Type | Total Floors | Unit/floor | Unit Type | Total Area (m²) |
|---|---|---|---|---|
| Public | 37 | 26 | 1 BR | 250 |
| 2 BR | 594 | |||
| 3 BR | 490 | |||
| Private | 28 | 16 | Apartment | 893 |
| Condominium | 653 |
| Housing Type | Total Building | Unit Type | Total Units |
|---|---|---|---|
| Public | 7 | 1 BR | 2684 |
| 2 BR | 2590 | ||
| 3 BR | 1554 | ||
| Private | 6 | Apartment | 1344 |
| Condominium | 1344 | ||
| Total | 9526 | ||
