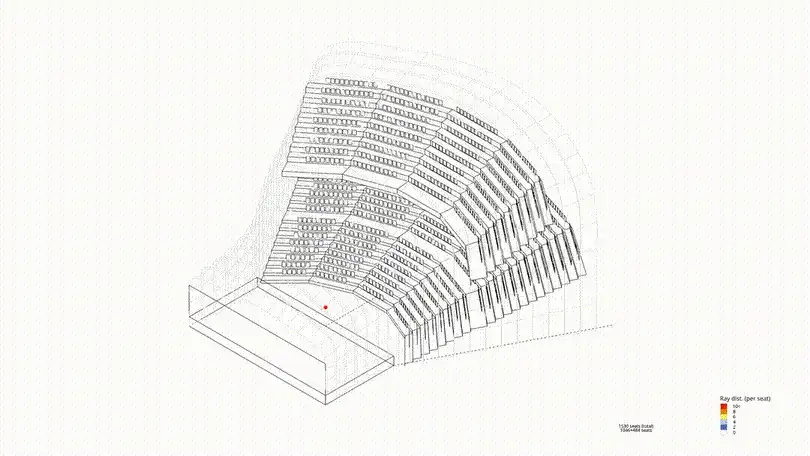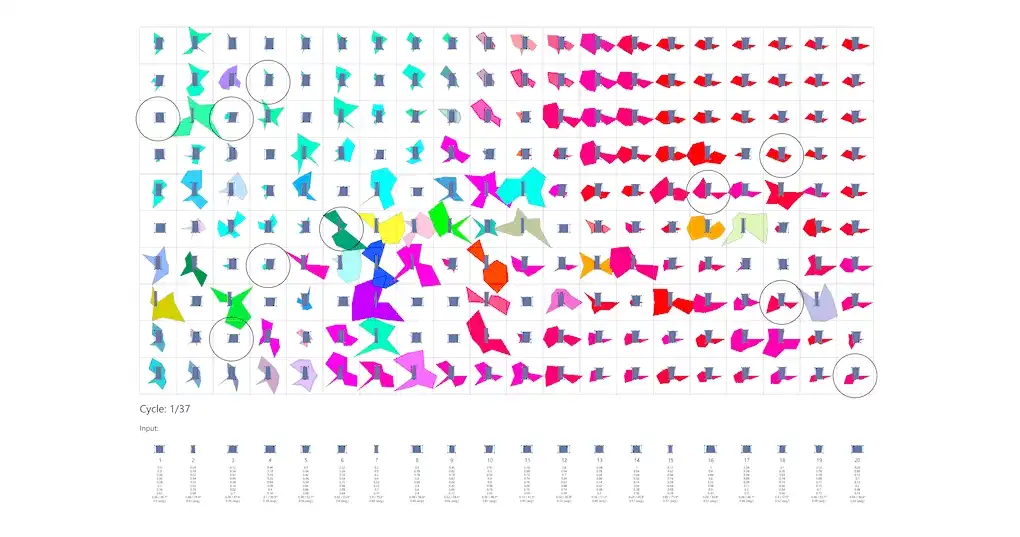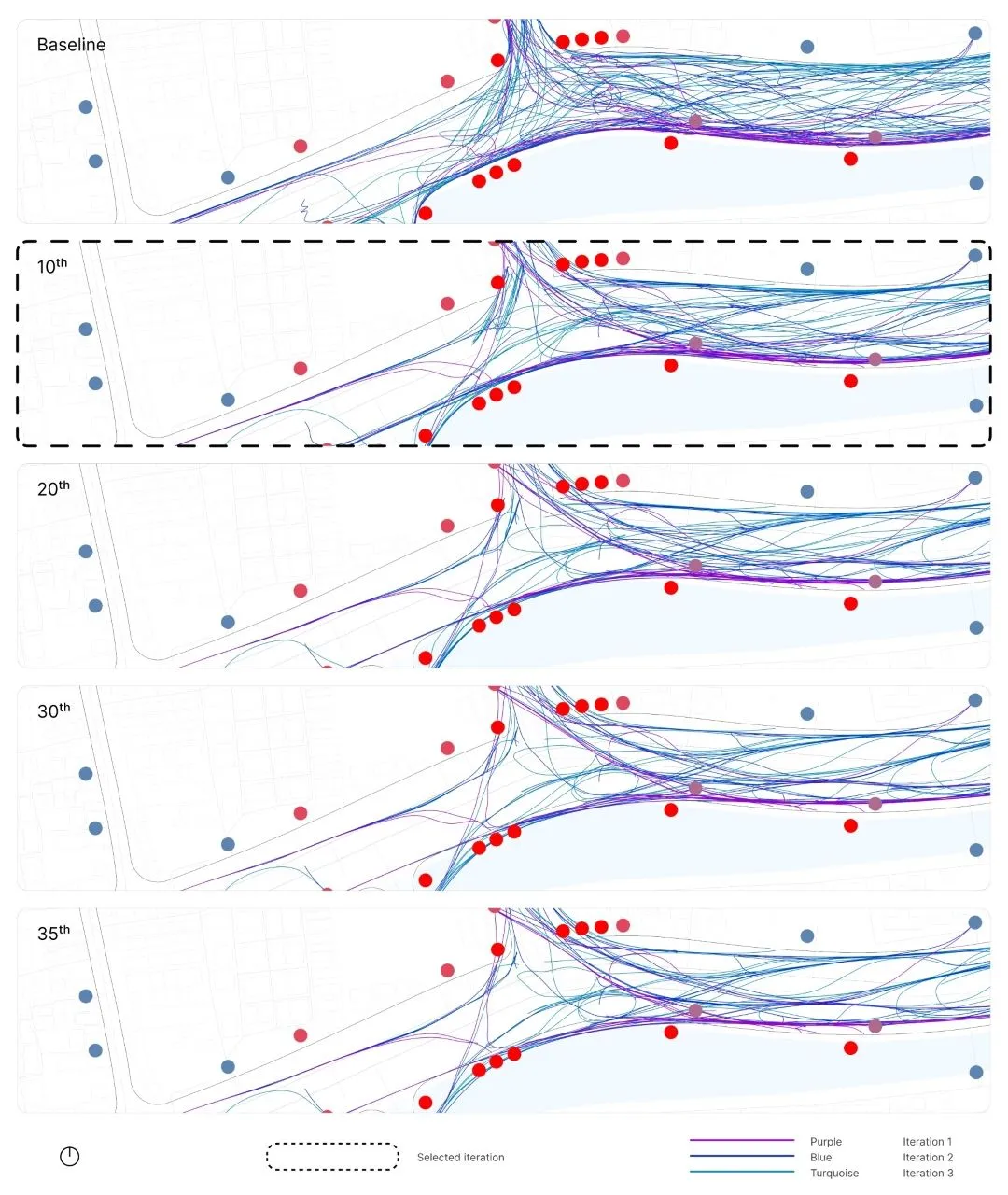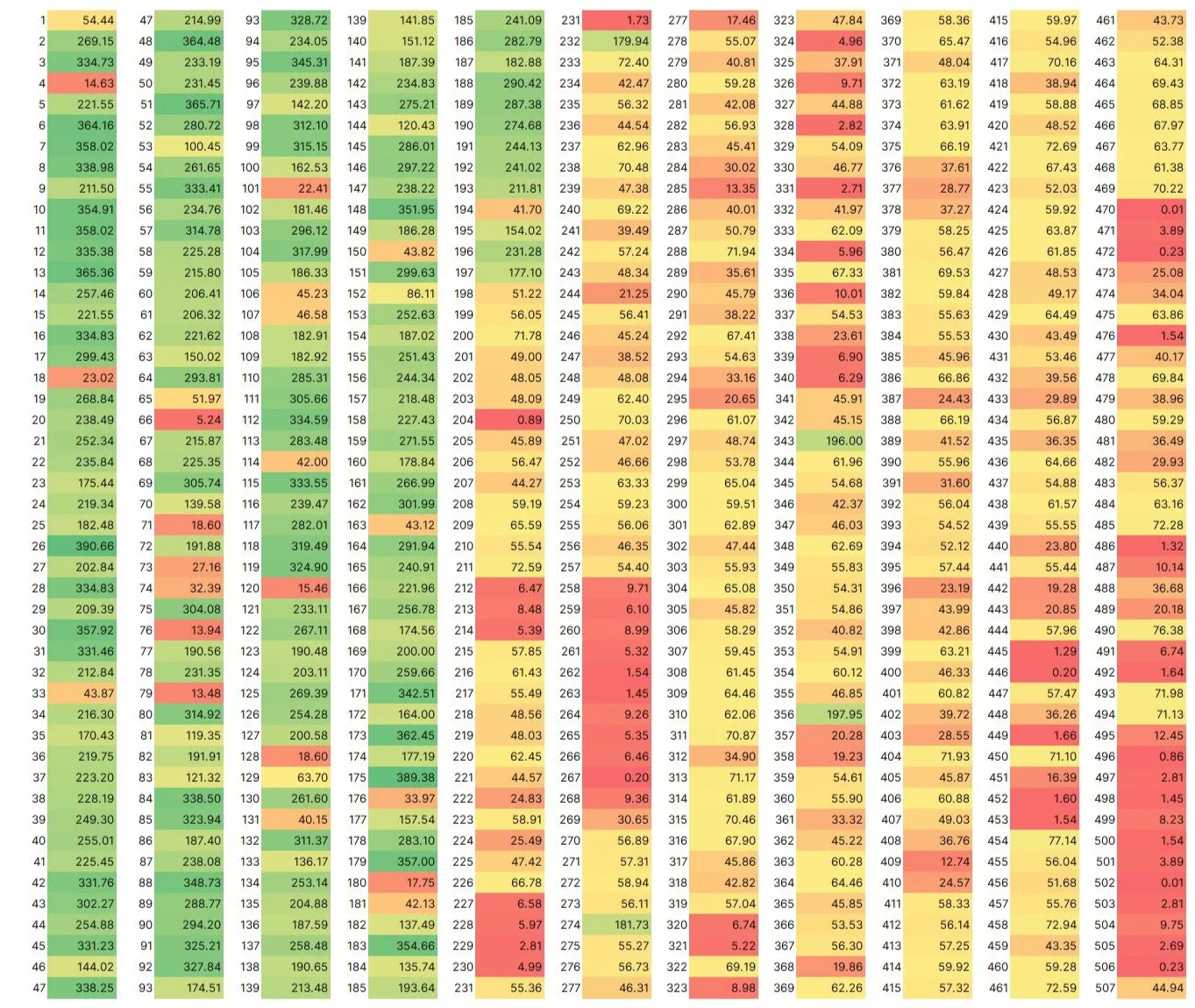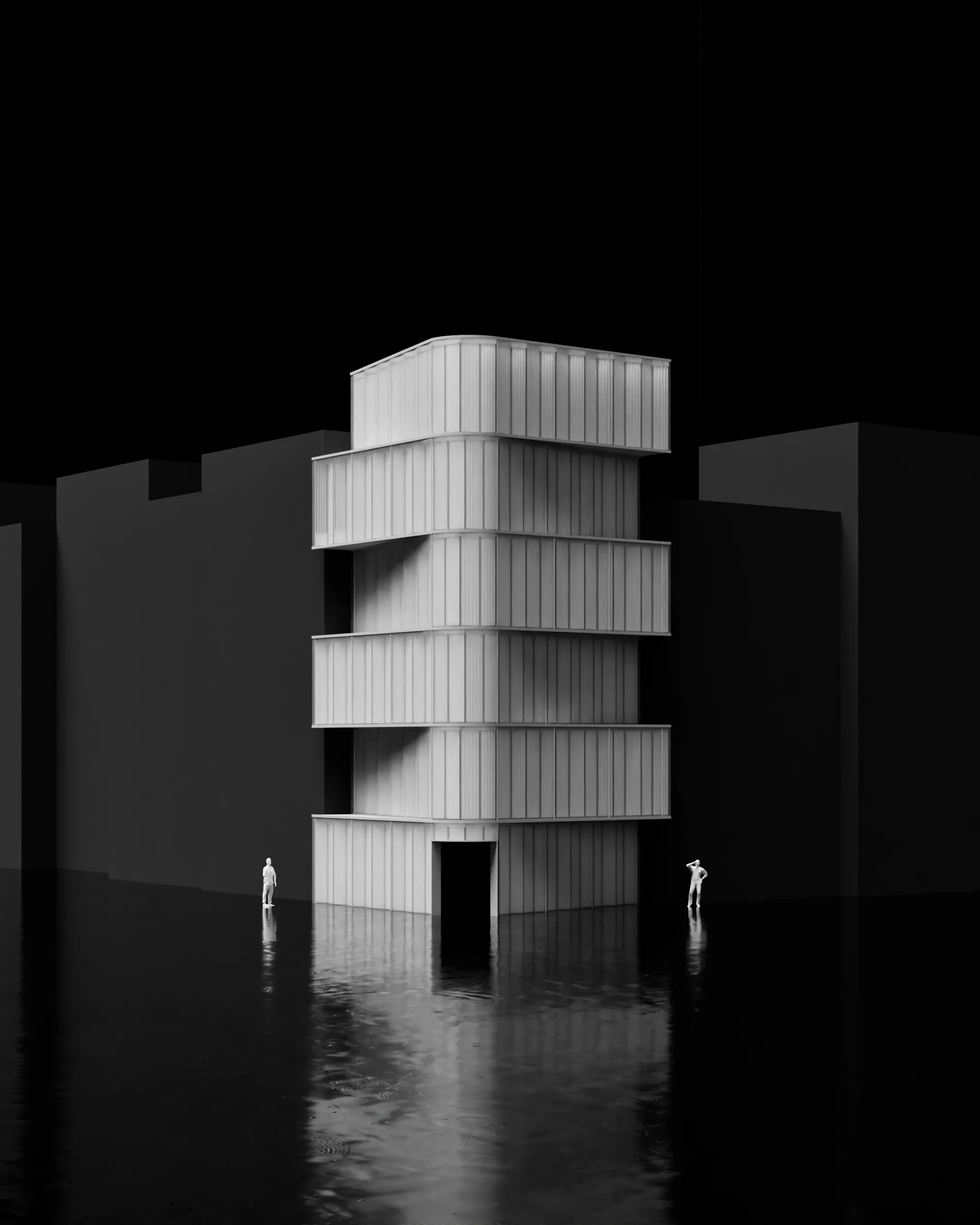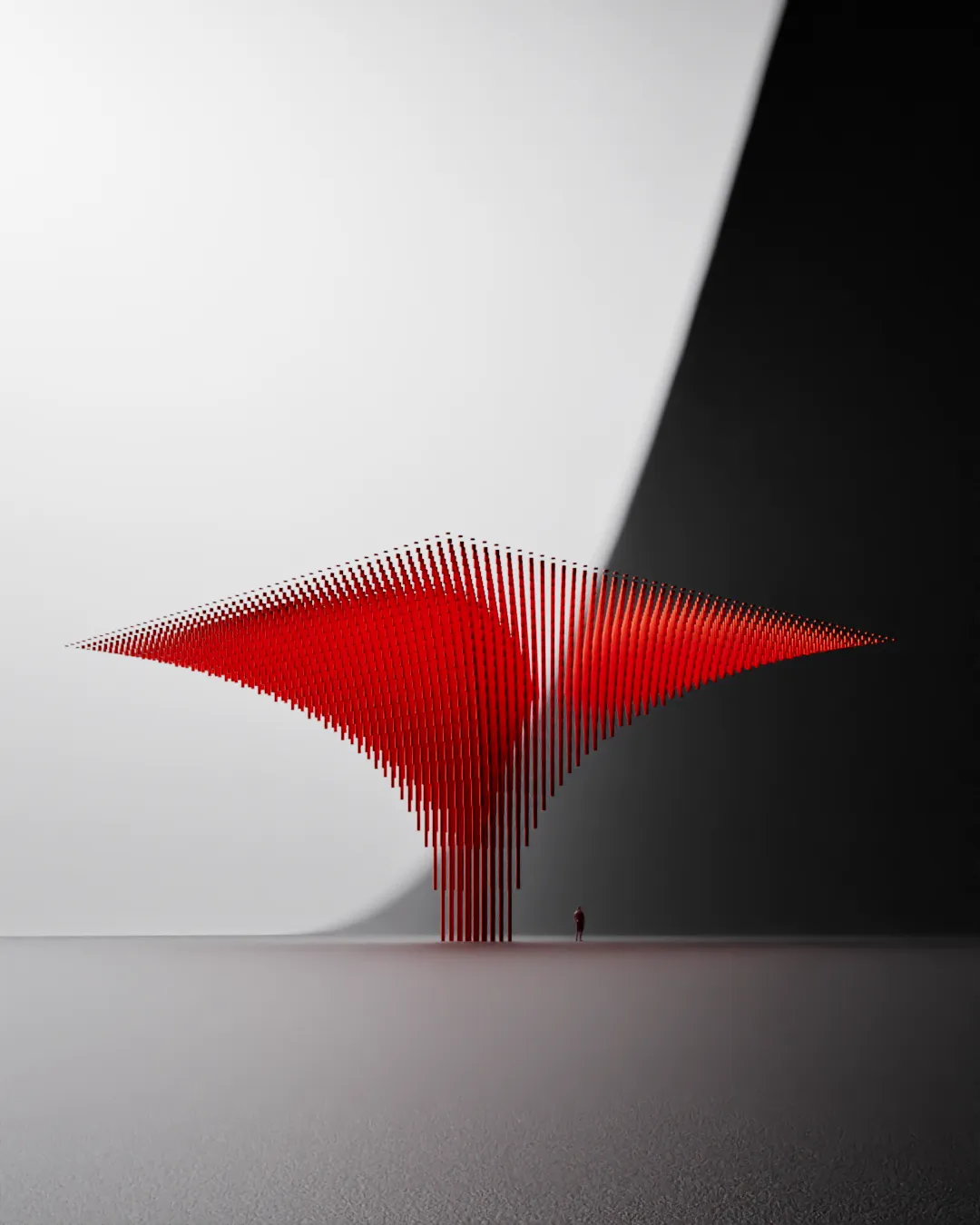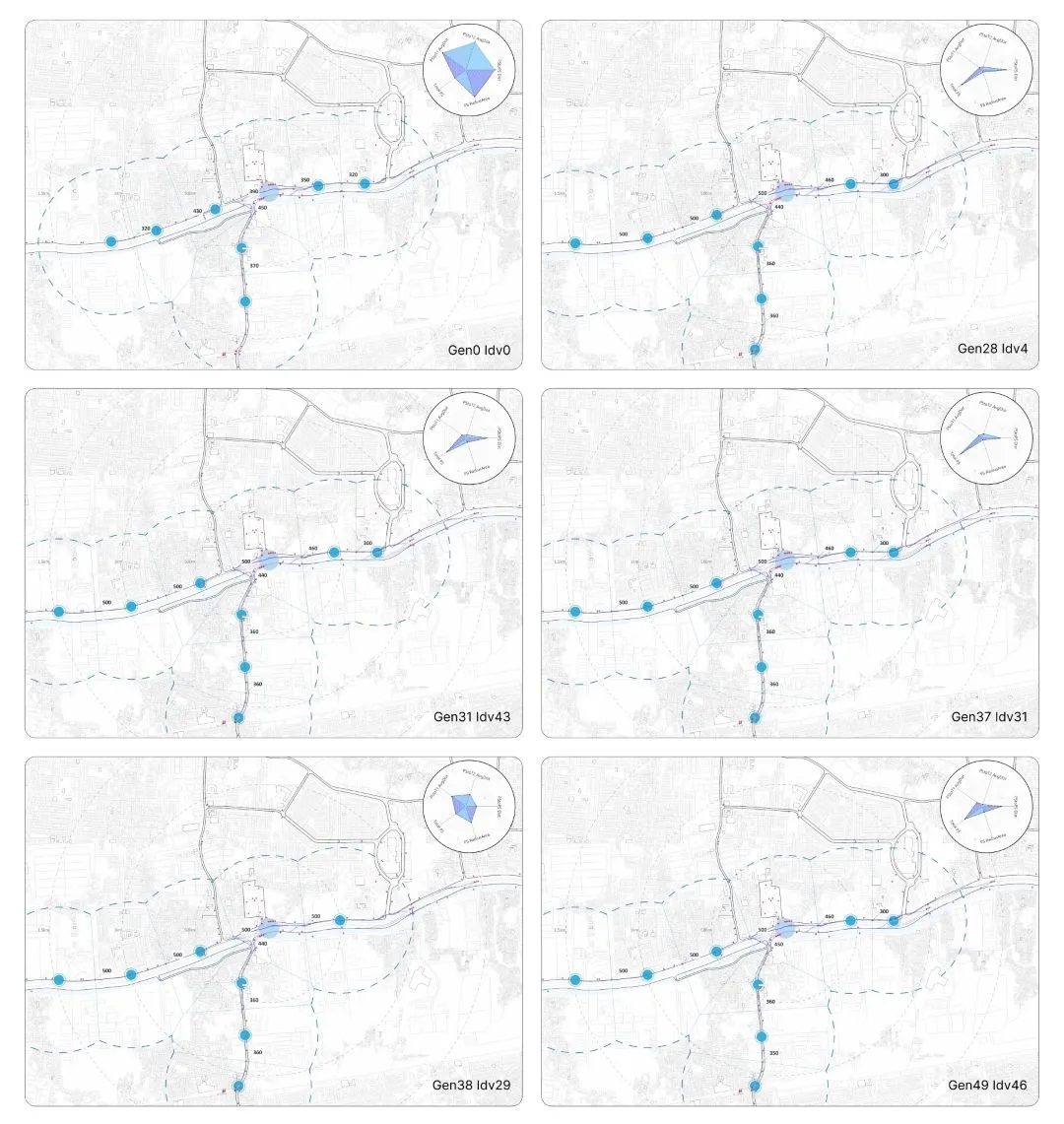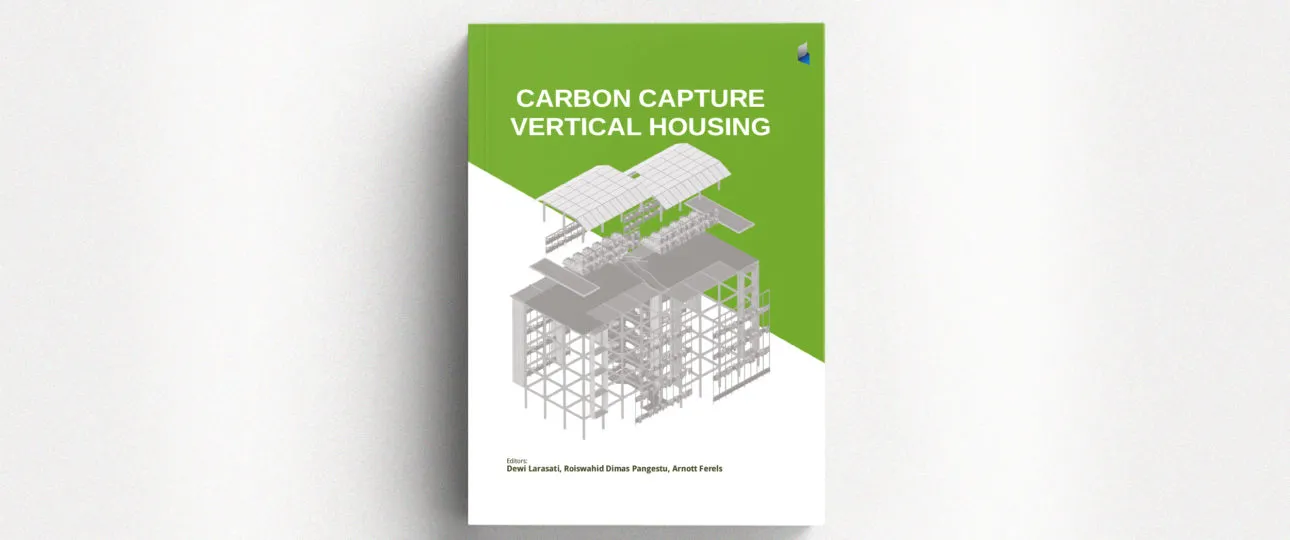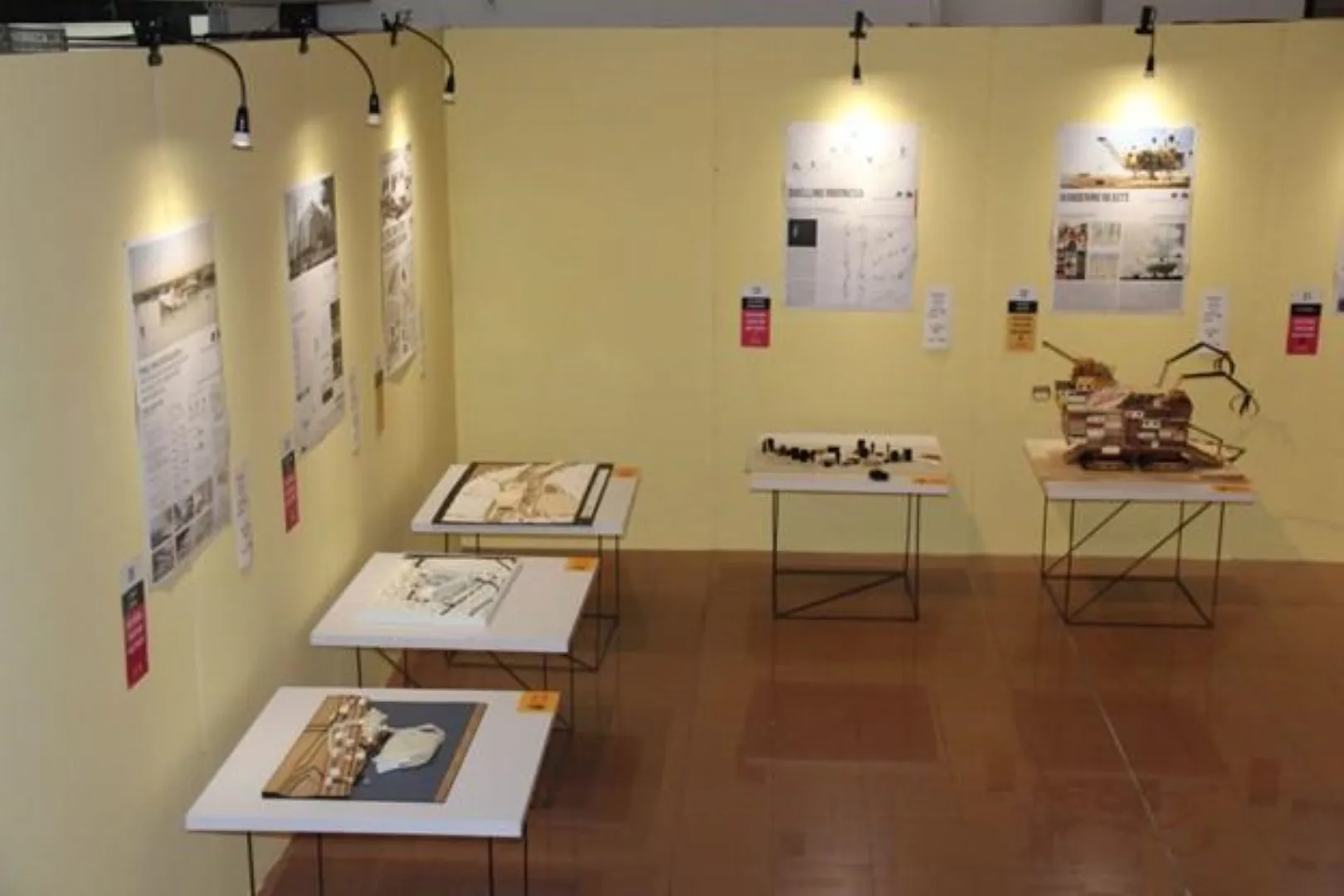Riyadh Dream Villas
Designing with a Biomimetic Approach
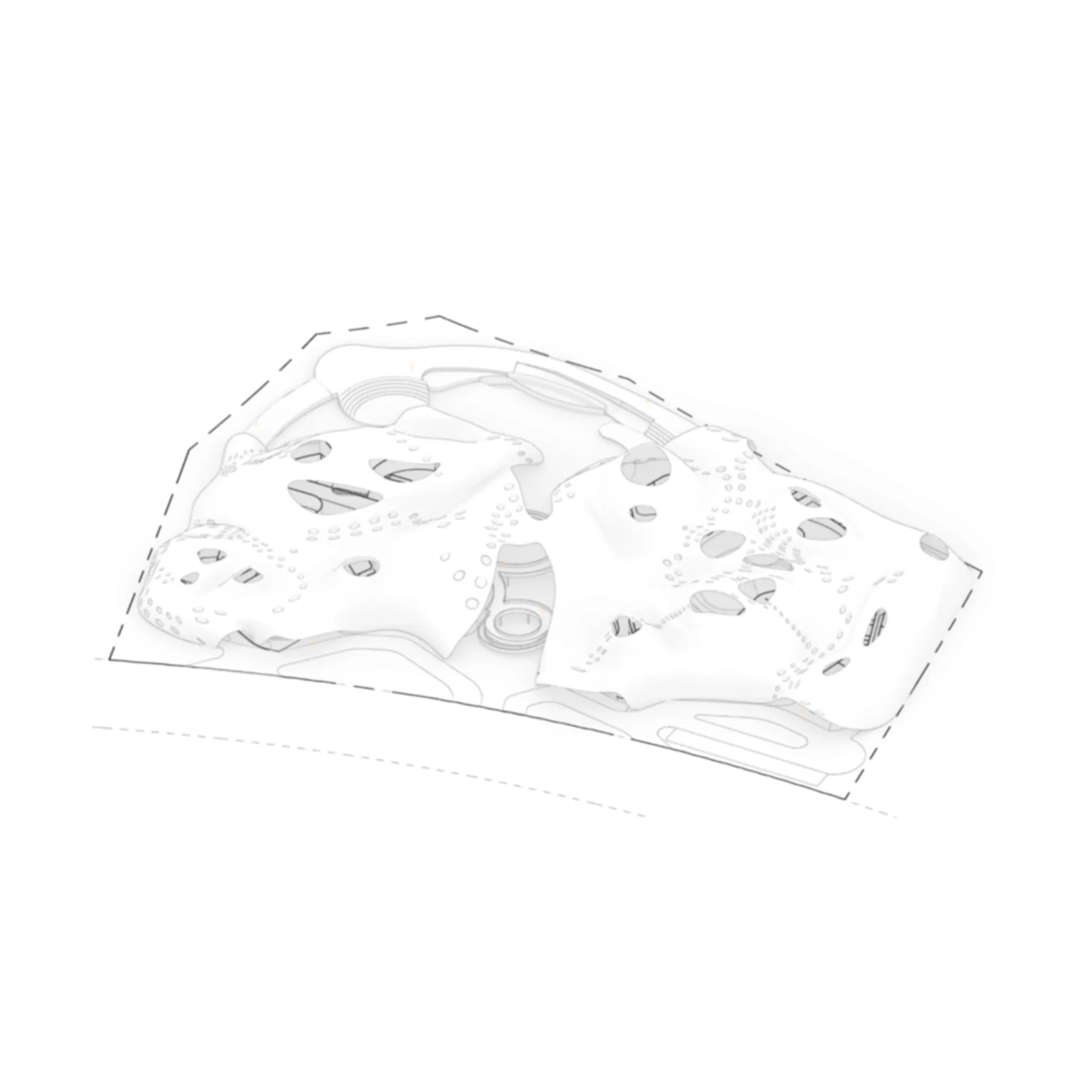
Details
Location
Riyadh, Saudi Arabia
Details
Master’s Design Studio 2: Collaborative work in the International Competition by YAC (Young Architects Competitions)
Course
Architectural Design Studio
Role
Contributor
Abstract
This project focuses on the design of ‘dream villas’ in desert environments, catering specifically to extravagant users. Employing an environmentally conscious approach, the design incorporates biomimicry to address site-specific challenges unique to the arid landscape. The villas feature dramatic and contextually relevant shapes that contribute to their aesthetic appeal and seamless integration into the neighborhood. By adopting an asymmetrical fluid form methodology, inspired by biomimicry, and incorporating inner courtyards in each villa, the design effectively tackles sustainability challenges associated with the desert climate. In conclusion, the project achieves a harmonious balance, prioritizing the comfort of residents both indoors and outdoors in a novel and refreshing manner.
Instructor
Widiyani
Advisor
M. Prasetiyo Effendi Yasin; Roro Diah Asih Purwaningrum
Cite

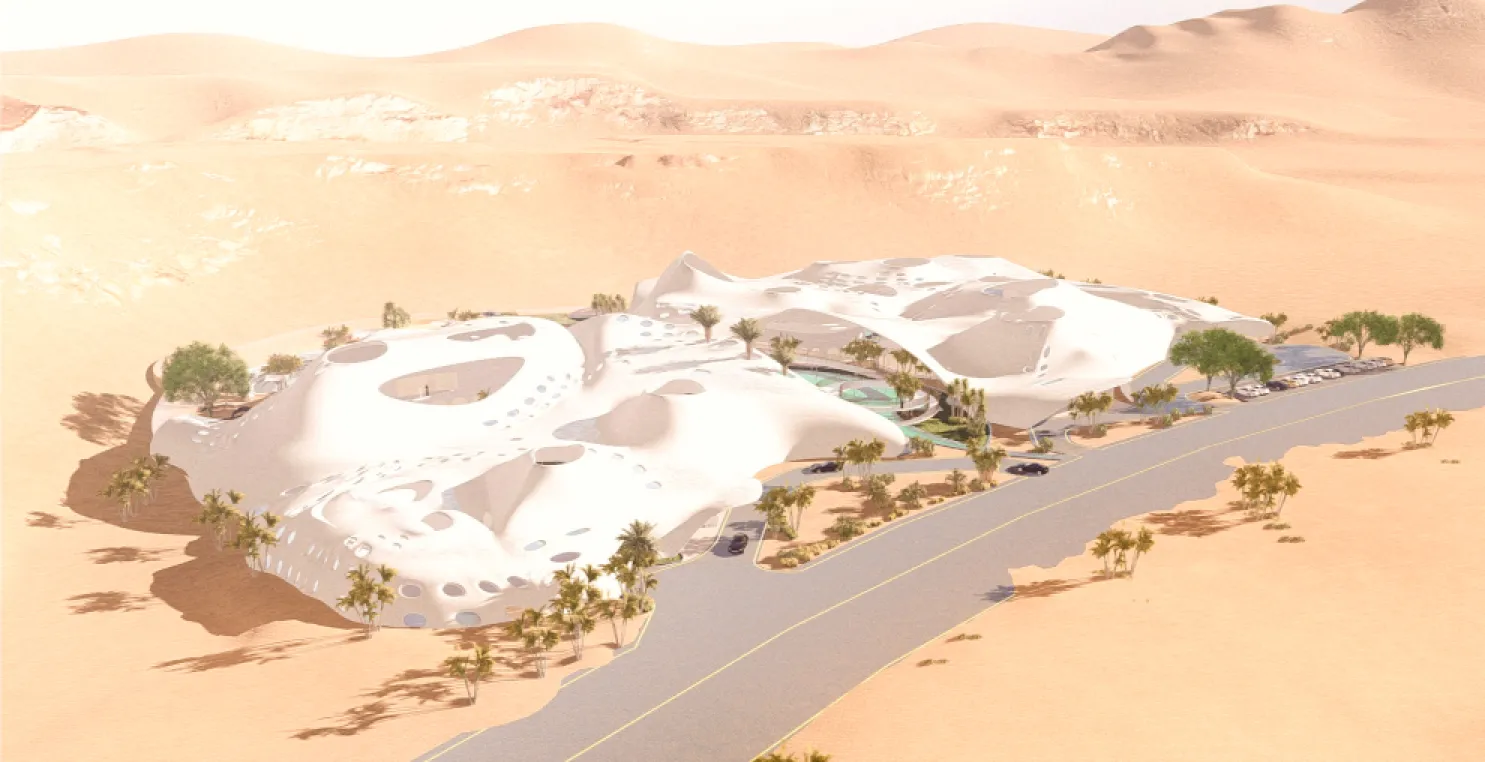
Mass Transformation#
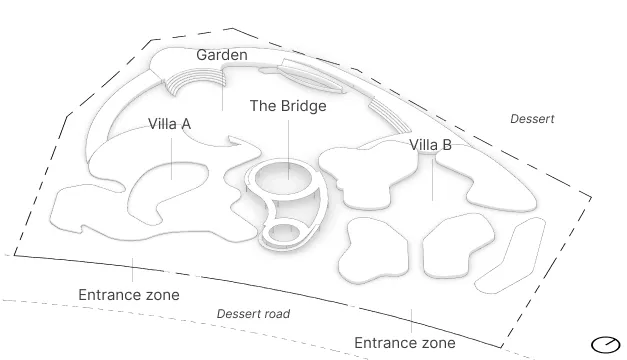
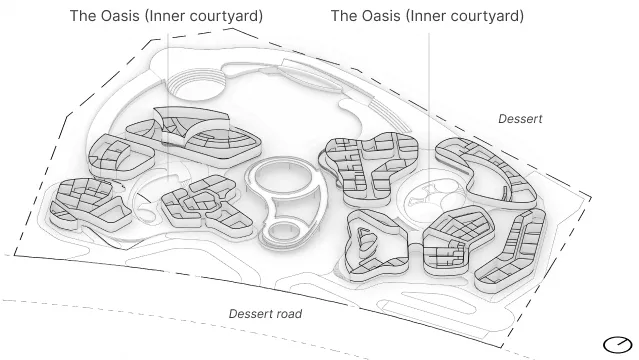
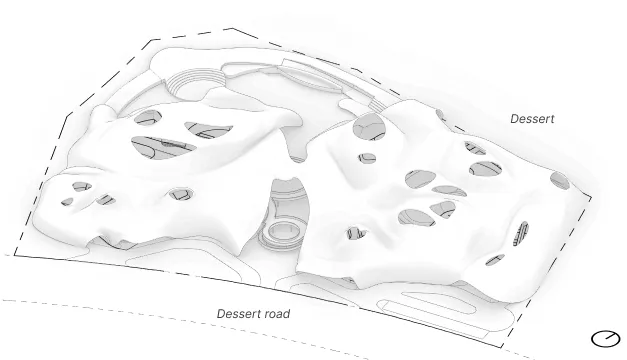
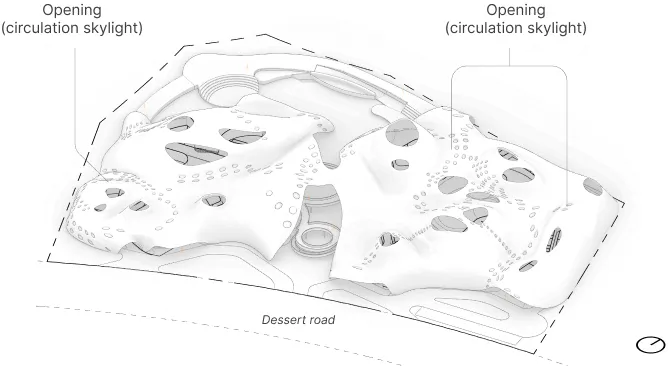
Features#
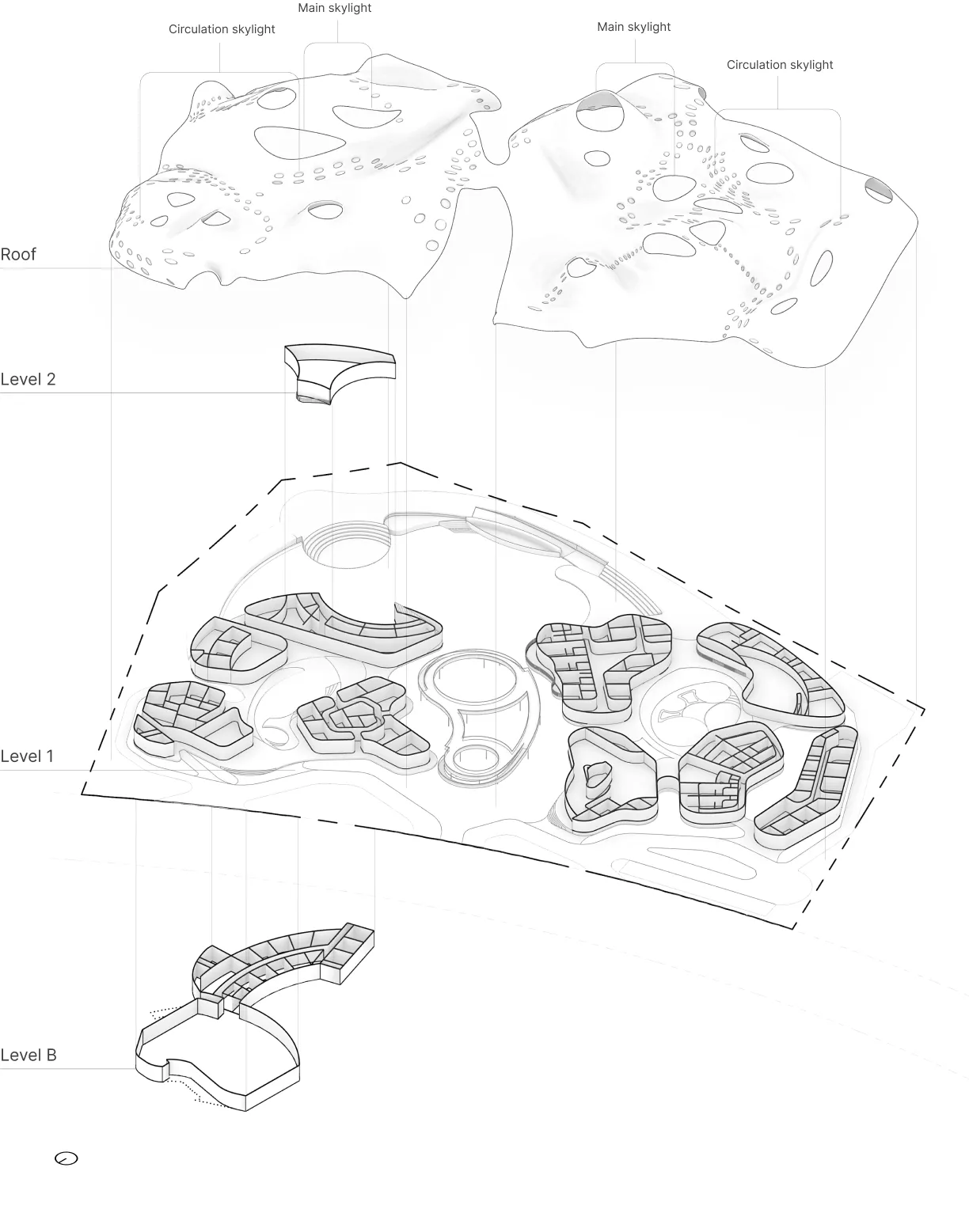
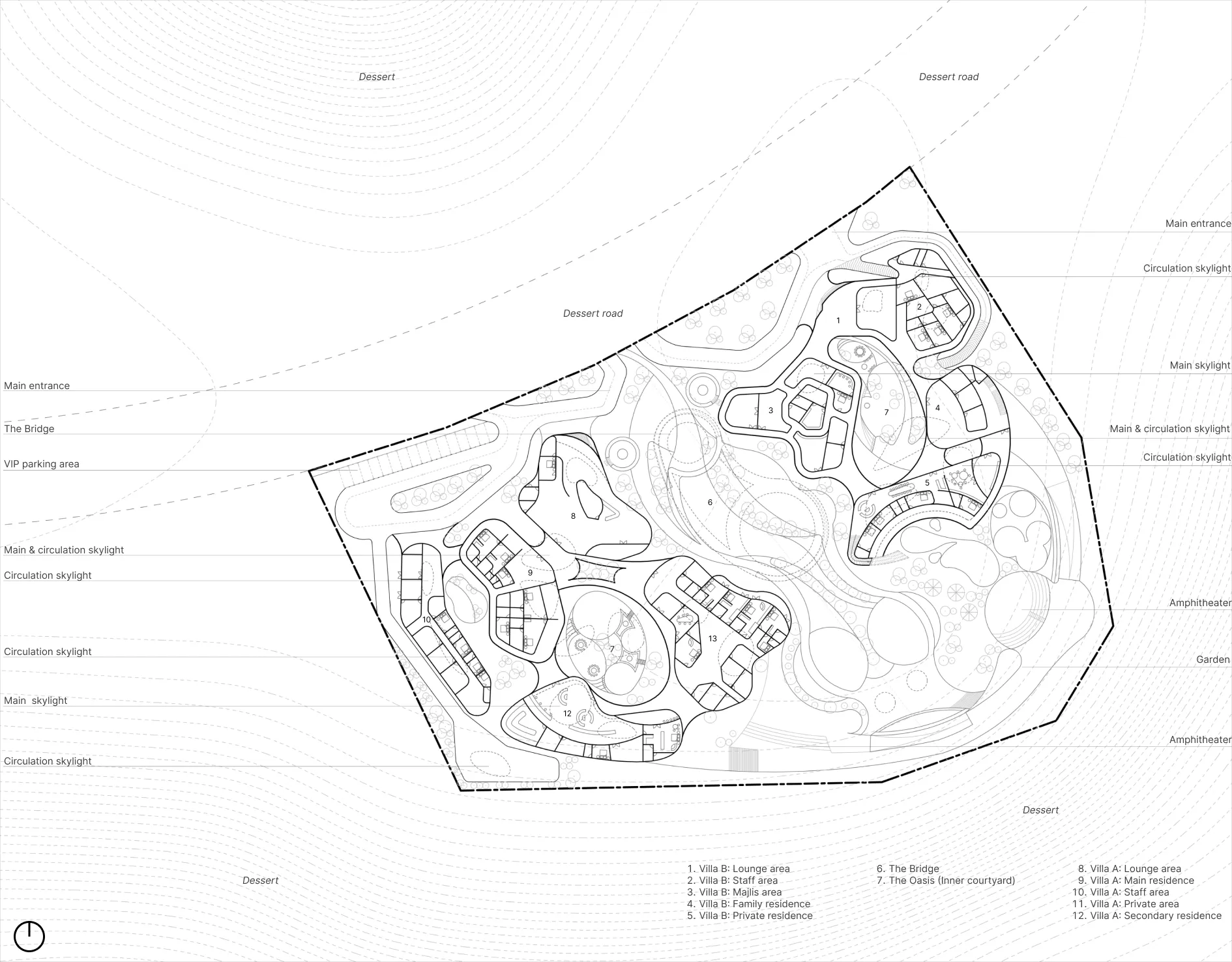
Perspective#
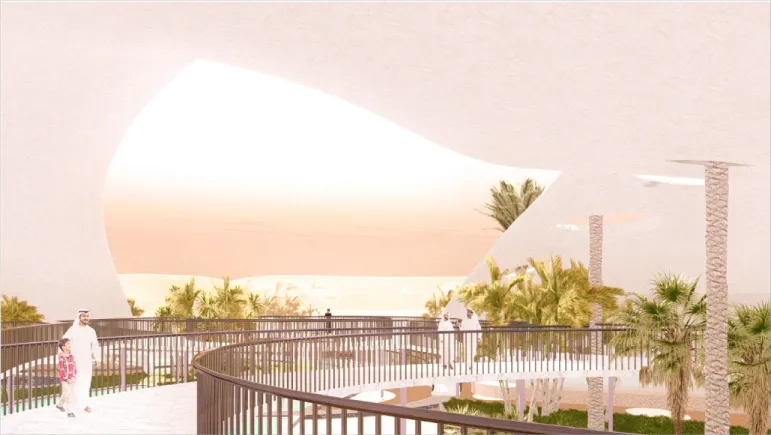
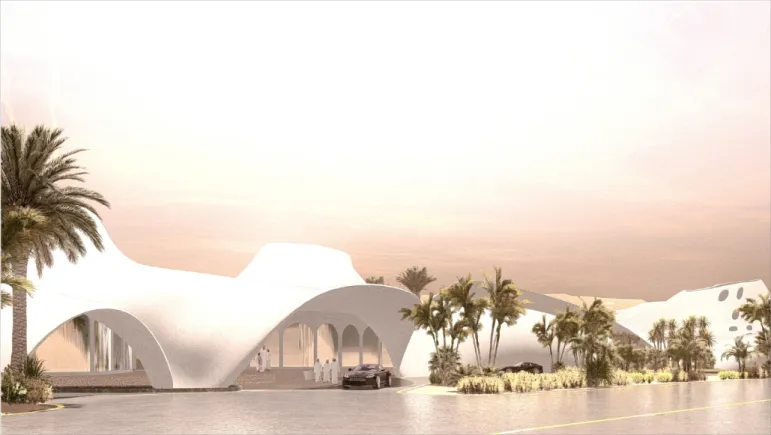
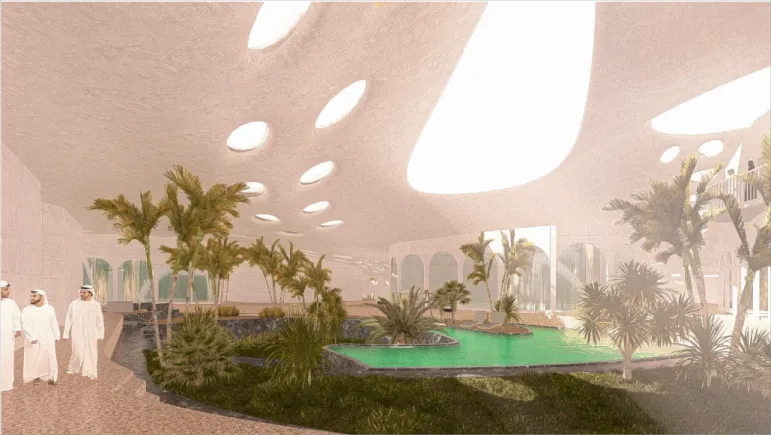
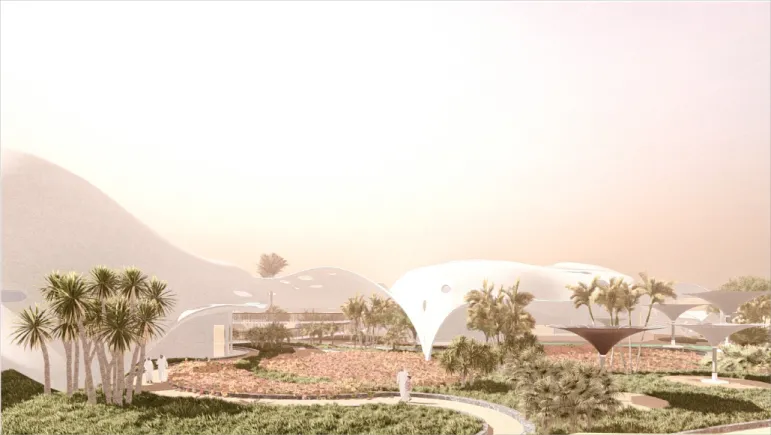
Recent Posts #
WorksBeyond Static
ConceptsNiwakaform
ConceptsWeightless
